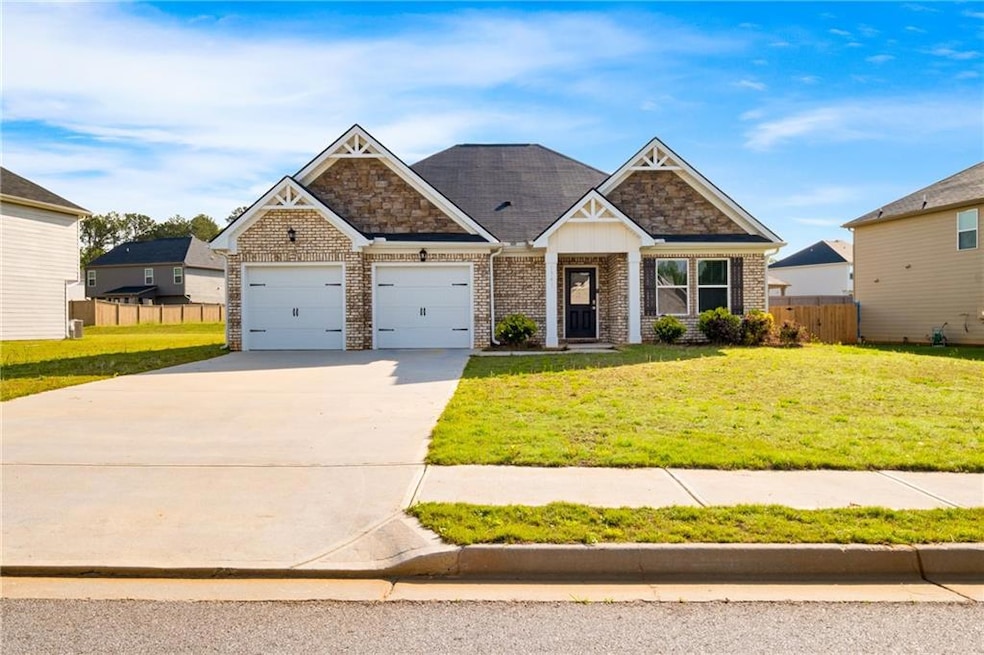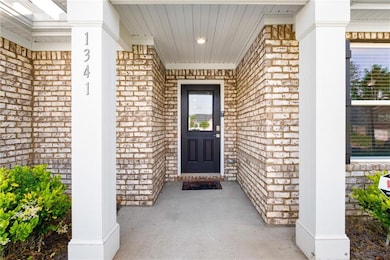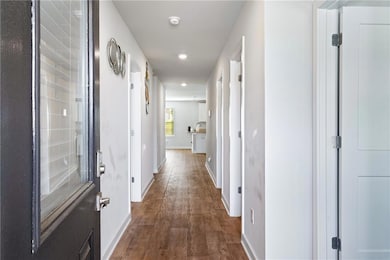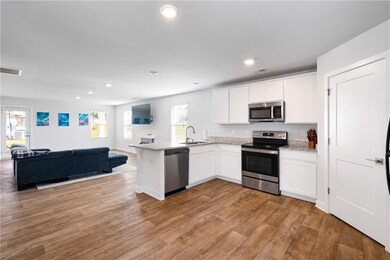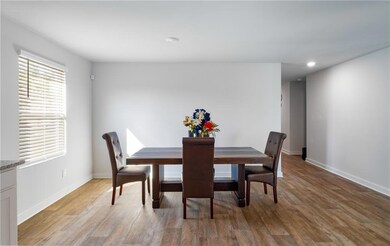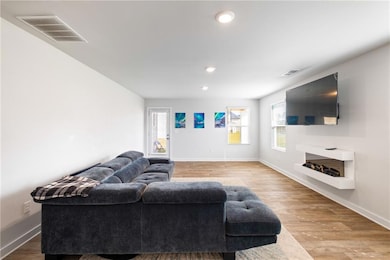1341 Midnight Ride Ct Hampton, GA 30228
Estimated payment $2,476/month
Highlights
- Open-Concept Dining Room
- Oversized primary bedroom
- Mud Room
- Clubhouse
- Traditional Architecture
- Private Yard
About This Home
Welcome to this thoughtfully designed 3-bedroom, 2-bath home offering 2,400 square feet of single-level living. This residence features striking curb appeal and a functional open concept layout ideal for both everyday living and entertaining. The kitchen is equipped with abundant counter space and a spacious walk-in pantry, seamlessly flowing into the dining and family areas. The primary suite includes a private ensuite bath and an expansive walk-in closet. Additional highlights include a two-car garage, a dedicated mudroom, ample storage throughout, and a covered patio perfect for outdoor enjoyment.
Home Details
Home Type
- Single Family
Est. Annual Taxes
- $5,550
Year Built
- Built in 2023
Lot Details
- 10,176 Sq Ft Lot
- Private Yard
- Back Yard
HOA Fees
- $330 Monthly HOA Fees
Parking
- 2 Car Attached Garage
- Front Facing Garage
Home Design
- Traditional Architecture
- Slab Foundation
- Composition Roof
- Wood Siding
- Concrete Siding
Interior Spaces
- 1,869 Sq Ft Home
- 1-Story Property
- Ceiling Fan
- Decorative Fireplace
- Electric Fireplace
- Insulated Windows
- Mud Room
- Family Room with Fireplace
- Living Room
- Open-Concept Dining Room
- Laminate Flooring
- Security System Owned
Kitchen
- Eat-In Kitchen
- Breakfast Bar
- Walk-In Pantry
- Dishwasher
Bedrooms and Bathrooms
- Oversized primary bedroom
- 3 Main Level Bedrooms
- Walk-In Closet
- 2 Full Bathrooms
- Shower Only
Laundry
- Laundry Room
- Laundry in Hall
- Electric Dryer Hookup
Schools
- Mount Carmel - Henry Elementary School
- Hampton Middle School
- Hampton High School
Utilities
- Central Heating and Cooling System
- 220 Volts
- Cable TV Available
Additional Features
- Energy-Efficient Thermostat
- Rear Porch
Listing and Financial Details
- Home warranty included in the sale of the property
- Assessor Parcel Number 008D03033000
Community Details
Overview
- Liberty Square Park Subdivision
Amenities
- Clubhouse
Recreation
- Community Pool
Map
Home Values in the Area
Average Home Value in this Area
Property History
| Date | Event | Price | List to Sale | Price per Sq Ft |
|---|---|---|---|---|
| 09/12/2025 09/12/25 | For Sale | $320,000 | 0.0% | $171 / Sq Ft |
| 08/28/2025 08/28/25 | Off Market | $320,000 | -- | -- |
| 05/16/2025 05/16/25 | Price Changed | $320,000 | -20.0% | $171 / Sq Ft |
| 05/01/2025 05/01/25 | For Sale | $400,000 | -- | $214 / Sq Ft |
Source: First Multiple Listing Service (FMLS)
MLS Number: 7569451
- 1367 Midnight Ride Ct
- 11971 Quail Rd
- 11918 Quail Rd
- 2369 Talmadge Rd Unit 17
- 11909 Lovejoy Crossing Blvd
- 12188 Conrad Cir
- 2277 Church St
- 2275 Church St
- Harbor Plan at Shoal Creek
- Somerset Plan at Shoal Creek
- Elston Plan at Shoal Creek
- Robie Plan at Shoal Creek
- 11893 Aukerman Way
- Aisle Plan at Shoal Creek
- 11940 Auckerman Way
- Saratoga Plan at Shoal Creek
- Hillcrest Plan at Shoal Creek
- 11914 Auckerman Way
- 11904 Auckerman Way
- 11934 Auckerman Way
- 12047 Quail Dr
- 12188 Conrad Cir
- 11942 Lovejoy Crossing Blvd
- 11906 Brightside Pkwy
- 11992 Conrad Cir
- 10902 Wheeler Trace
- 11612 Winston Dr
- 11415 Kilpatrick Ln
- 2889 Cleburne Terrace
- 11640 Mendenhall Ct
- 11640 Mendenhall Ct
- 11371 Kilpatrick Ln
- 10826 Wheeler Trace
- 11885 Registry Blvd
- 2395 Brianna Dr
- 2473 Brianna Dr
- 2479 Brianna Dr
- 2452 Brianna Dr
- 2474 Brianna Dr
- 2394 Brianna Dr
