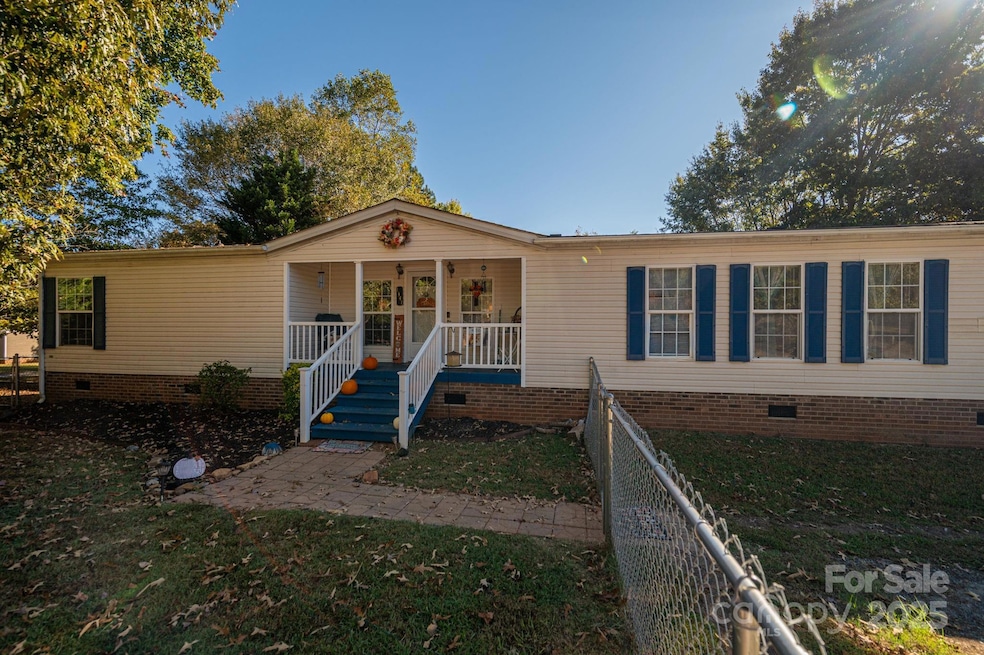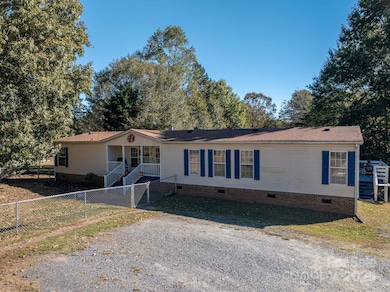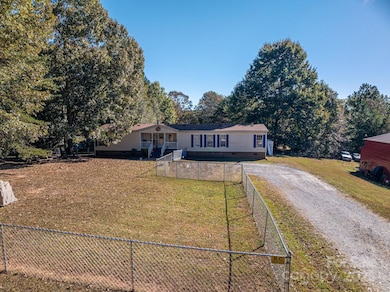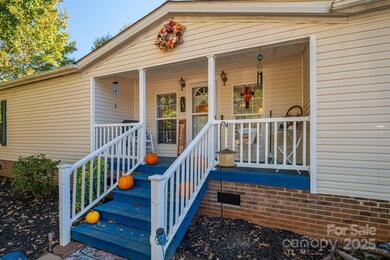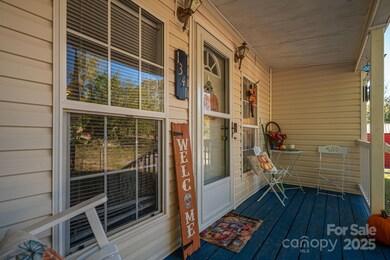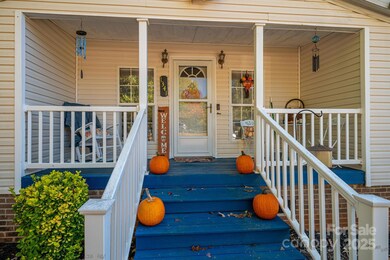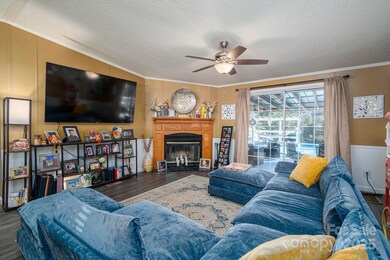1341 Mirror Lake Rd Lincolnton, NC 28092
Estimated payment $1,411/month
Highlights
- Above Ground Pool
- No HOA
- 1-Story Property
- Wooded Lot
- Laundry in Mud Room
- Gas Fireplace
About This Home
Welcome home to this beautifully maintained 4-bedroom, 2-bathroom residence nestled on a spacious ±0.8-acre lot. Inside, you’ll find an inviting layout featuring an eat-in kitchen, bright living area, and a versatile den/flex space perfect for a home office, playroom, or cozy media room. The spacious primary suite offers a relaxing retreat with its own private bathroom and generous closet space. Double doors off the living room open to a sprawling ±500 sq. ft. deck overlooking a well-maintained above-ground pool—ideal for entertaining, relaxing, or soaking up summer days. Surrounded by mature trees offering privacy and a serene wooded backdrop, this home perfectly balances comfort, function, and outdoor living.
Listing Agent
RE/MAX Crossroads Brokerage Email: alineberger.realtor@gmail.com License #358105 Listed on: 10/23/2025

Property Details
Home Type
- Manufactured Home
Est. Annual Taxes
- $1,109
Year Built
- Built in 1999
Lot Details
- Chain Link Fence
- Cleared Lot
- Wooded Lot
Parking
- Driveway
Home Design
- Vinyl Siding
Interior Spaces
- 1,964 Sq Ft Home
- 1-Story Property
- Gas Fireplace
- Living Room with Fireplace
- Crawl Space
- Laundry in Mud Room
Kitchen
- Electric Oven
- Electric Range
- Convection Microwave
- Dishwasher
Bedrooms and Bathrooms
- 4 Main Level Bedrooms
- 2 Full Bathrooms
Outdoor Features
- Above Ground Pool
- Outbuilding
Schools
- S. Ray Lowder Elementary School
- Lincolnton Middle School
- Lincolnton High School
Utilities
- Heat Pump System
- Electric Water Heater
- Septic Tank
Community Details
- No Home Owners Association
- Mirror Lake Subdivision
Listing and Financial Details
- Assessor Parcel Number 74041
Map
Home Values in the Area
Average Home Value in this Area
Tax History
| Year | Tax Paid | Tax Assessment Tax Assessment Total Assessment is a certain percentage of the fair market value that is determined by local assessors to be the total taxable value of land and additions on the property. | Land | Improvement |
|---|---|---|---|---|
| 2025 | $1,109 | $155,309 | $30,406 | $124,903 |
| 2024 | $1,089 | $155,309 | $30,406 | $124,903 |
| 2023 | $1,084 | $155,309 | $30,406 | $124,903 |
| 2022 | $828 | $95,793 | $22,000 | $73,793 |
| 2021 | $828 | $95,793 | $22,000 | $73,793 |
| 2020 | $694 | $95,793 | $22,000 | $73,793 |
| 2019 | $694 | $95,793 | $22,000 | $73,793 |
| 2018 | $740 | $86,753 | $20,500 | $66,253 |
| 2017 | $639 | $86,753 | $20,500 | $66,253 |
| 2016 | $639 | $86,753 | $20,500 | $66,253 |
| 2015 | $712 | $86,753 | $20,500 | $66,253 |
| 2014 | $731 | $94,113 | $20,500 | $73,613 |
Property History
| Date | Event | Price | List to Sale | Price per Sq Ft | Prior Sale |
|---|---|---|---|---|---|
| 10/25/2025 10/25/25 | Pending | -- | -- | -- | |
| 10/23/2025 10/23/25 | For Sale | $249,900 | +57.2% | $127 / Sq Ft | |
| 11/09/2020 11/09/20 | Sold | $159,000 | 0.0% | $85 / Sq Ft | View Prior Sale |
| 10/13/2020 10/13/20 | Pending | -- | -- | -- | |
| 10/08/2020 10/08/20 | For Sale | $159,000 | -- | $85 / Sq Ft |
Purchase History
| Date | Type | Sale Price | Title Company |
|---|---|---|---|
| Warranty Deed | $159,000 | None Available | |
| Quit Claim Deed | -- | None Available | |
| Deed | $18,000 | -- |
Mortgage History
| Date | Status | Loan Amount | Loan Type |
|---|---|---|---|
| Open | $139,000 | New Conventional | |
| Previous Owner | $97,389 | FHA |
Source: Canopy MLS (Canopy Realtor® Association)
MLS Number: 4314492
APN: 74041
- 2452 Salem Church Rd
- 864 Calloway Rd
- 1743 Autumn Banks Way Unit 73p
- 1747 Autumn Banks Way Unit 75p
- 1753 Autumn Banks Way Unit 76p
- 1755 Autumn Banks Way Unit 77p
- 3483 Broad River Ln
- 1532 Autumn Banks Way Unit 102
- 1509 Autumn Banks Way Unit 74p
- 1512 Autumn Banks Way Unit 113
- 1512 Autumn Banks Way
- 1410 Autumn Colors Ln Unit 106p
- 325 Holly Ridge Rd
- 2651 Keever Dairy Farm Rd
- Whitney Plan at Autumn Ridge
- Huntley Plan at Autumn Ridge
- Baxter Plan at Autumn Ridge
- Lido Plan at Autumn Ridge
- Abigale Plan at Autumn Ridge
- Gideon Plan at Autumn Ridge
