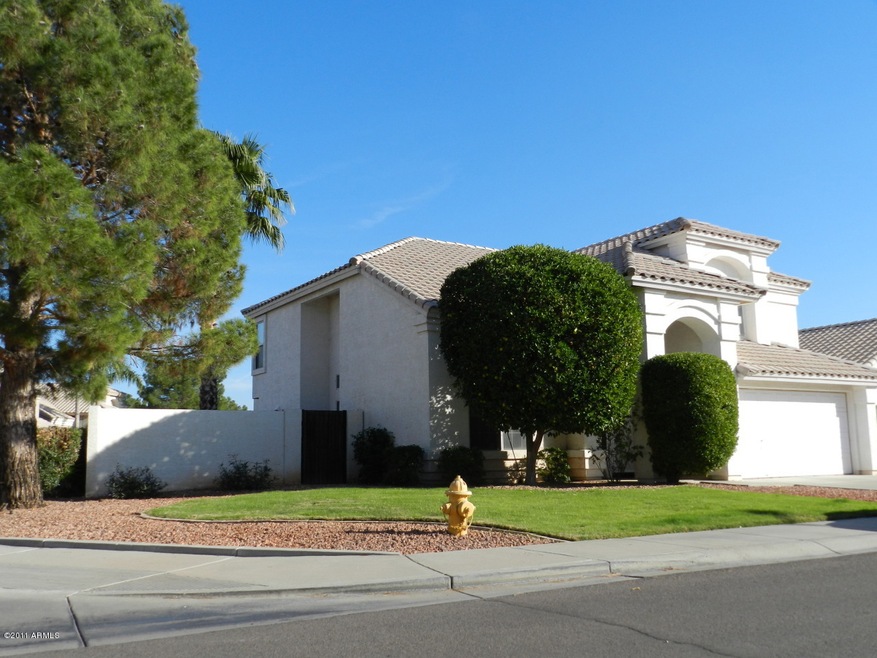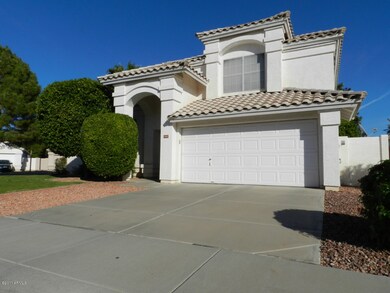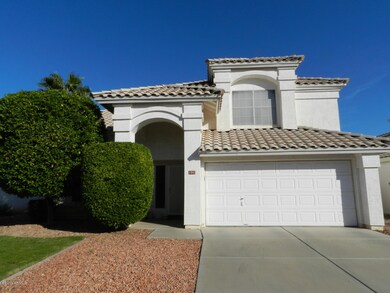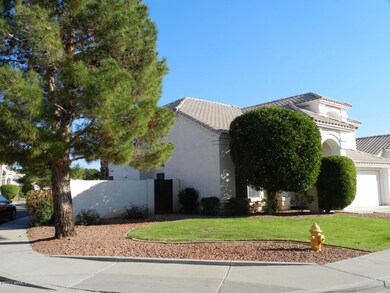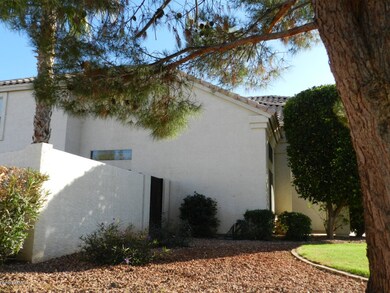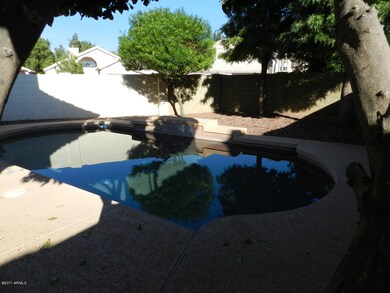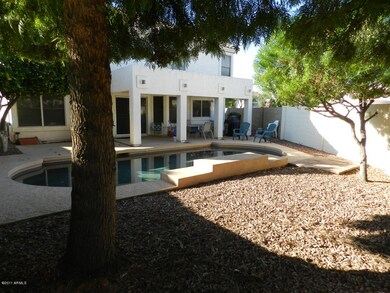1341 N Palmsprings Dr Gilbert, AZ 85234
Val Vista NeighborhoodHighlights
- Fitness Center
- Private Pool
- Clubhouse
- Val Vista Lakes Elementary School Rated A-
- Community Lake
- Vaulted Ceiling
About This Home
As of April 2012NESTLED IN THE HEART OF LANDINGS II AT VAL VISTA LAKES IS THIS LOVELY HOME, PERFECT FOR ENTERTAINING OR AS A RETREAT FOR RELAXING. ENJOY THE FAMOUS ARIZONA WEATHER IN YOUR PRIVATE POOL. THE CORNER LOT PROVIDES ABUNDANT SPACE. THE EAT-IN KITCHEN COMES COMPLETE WITH: PANTRY; BREAKFAST NOOK; LOTS OF WINDOWS; BUILT-IN DESK; NEW APPLIANCES-2008. NEW A/C-2011. DUAL PANE WINDOWS. SIX PANEL DOORS. NEW WATER SOFTENER-2011. NEW GARAGE DOOR OPENER-2011. 16+ FOOT VAULTED CEILING IN GREAT ROOM. LARGE LOFT FOR DEN/OFFICE OR COMMON AREA. MASTER SUITE HAS: WALK-IN CLOSET; DOUBLE SINKS; SHOWER. VAL VISTA LAKES COMMUNITY CENTER PROVIDES: ELEGANT DINING FACILITY; JR. OLYMPIC POOL; SAND BEACH POOL; SQUASH COURTS; TENNIS COMPLEX; CARDIO & WEIGHT TRAINING. THIS HOME IS AN EXCEPTIONAL CUT ABOVE.
Co-Listed By
William Hansen
Farnsworth Investments Inc License #SA575751000
Home Details
Home Type
- Single Family
Est. Annual Taxes
- $1,554
Year Built
- Built in 1991
Lot Details
- 6,090 Sq Ft Lot
- Block Wall Fence
- Corner Lot
- Grass Covered Lot
HOA Fees
- $87 Monthly HOA Fees
Parking
- 2 Car Garage
- Garage Door Opener
Home Design
- Spanish Architecture
- Wood Frame Construction
- Tile Roof
- Stucco
Interior Spaces
- 2,083 Sq Ft Home
- 2-Story Property
- Vaulted Ceiling
- Ceiling Fan
- Family Room with Fireplace
Kitchen
- Eat-In Kitchen
- Built-In Microwave
Flooring
- Carpet
- Tile
Bedrooms and Bathrooms
- 3 Bedrooms
- Remodeled Bathroom
- 2.5 Bathrooms
- Dual Vanity Sinks in Primary Bathroom
Outdoor Features
- Private Pool
- Covered patio or porch
Location
- Property is near a bus stop
Schools
- Gilbert High School
Utilities
- Refrigerated Cooling System
- Heating Available
- Water Filtration System
- High Speed Internet
- Cable TV Available
Listing and Financial Details
- Legal Lot and Block 55 / 1006
- Assessor Parcel Number 304-98-931
Community Details
Overview
- Association fees include ground maintenance
- Val Vista Lakes Association, Phone Number (480) 921-9694
- Built by RYLAND HOMES
- Val Vista Lakes Subdivision
- Community Lake
Amenities
- Clubhouse
- Recreation Room
Recreation
- Tennis Courts
- Racquetball
- Fitness Center
- Heated Community Pool
- Community Spa
Ownership History
Purchase Details
Purchase Details
Home Financials for this Owner
Home Financials are based on the most recent Mortgage that was taken out on this home.Purchase Details
Home Financials for this Owner
Home Financials are based on the most recent Mortgage that was taken out on this home.Purchase Details
Home Financials for this Owner
Home Financials are based on the most recent Mortgage that was taken out on this home.Purchase Details
Home Financials for this Owner
Home Financials are based on the most recent Mortgage that was taken out on this home.Purchase Details
Home Financials for this Owner
Home Financials are based on the most recent Mortgage that was taken out on this home.Purchase Details
Home Financials for this Owner
Home Financials are based on the most recent Mortgage that was taken out on this home.Purchase Details
Home Financials for this Owner
Home Financials are based on the most recent Mortgage that was taken out on this home.Map
Home Values in the Area
Average Home Value in this Area
Purchase History
| Date | Type | Sale Price | Title Company |
|---|---|---|---|
| Warranty Deed | -- | None Available | |
| Warranty Deed | $212,500 | Dhi Title Agency | |
| Interfamily Deed Transfer | -- | Grand Canyon Title Agency In | |
| Interfamily Deed Transfer | -- | Security Title Agency Inc | |
| Warranty Deed | $209,000 | Ticor Title Agency Of Az Inc | |
| Warranty Deed | $199,000 | Equity Title Agency Inc | |
| Interfamily Deed Transfer | -- | Equity Title Agency Inc | |
| Interfamily Deed Transfer | -- | Lawyers Title Of Arizona Inc |
Mortgage History
| Date | Status | Loan Amount | Loan Type |
|---|---|---|---|
| Previous Owner | $159,375 | New Conventional | |
| Previous Owner | $186,750 | New Conventional | |
| Previous Owner | $212,000 | New Conventional | |
| Previous Owner | $167,200 | New Conventional | |
| Previous Owner | $159,200 | New Conventional | |
| Previous Owner | $136,000 | No Value Available | |
| Previous Owner | $99,000 | No Value Available | |
| Closed | $39,800 | No Value Available | |
| Closed | $41,800 | No Value Available |
Property History
| Date | Event | Price | Change | Sq Ft Price |
|---|---|---|---|---|
| 02/28/2014 02/28/14 | Rented | $1,600 | -5.9% | -- |
| 02/20/2014 02/20/14 | Under Contract | -- | -- | -- |
| 01/06/2014 01/06/14 | For Rent | $1,700 | +0.3% | -- |
| 06/01/2012 06/01/12 | Rented | $1,695 | 0.0% | -- |
| 05/23/2012 05/23/12 | Under Contract | -- | -- | -- |
| 05/02/2012 05/02/12 | For Rent | $1,695 | 0.0% | -- |
| 04/20/2012 04/20/12 | Sold | $212,500 | -7.6% | $102 / Sq Ft |
| 03/01/2012 03/01/12 | Pending | -- | -- | -- |
| 11/18/2011 11/18/11 | For Sale | $229,900 | -- | $110 / Sq Ft |
Tax History
| Year | Tax Paid | Tax Assessment Tax Assessment Total Assessment is a certain percentage of the fair market value that is determined by local assessors to be the total taxable value of land and additions on the property. | Land | Improvement |
|---|---|---|---|---|
| 2025 | $2,564 | $29,180 | -- | -- |
| 2024 | $2,572 | $27,791 | -- | -- |
| 2023 | $2,572 | $39,380 | $7,870 | $31,510 |
| 2022 | $2,503 | $30,930 | $6,180 | $24,750 |
| 2021 | $2,589 | $29,620 | $5,920 | $23,700 |
| 2020 | $2,552 | $27,570 | $5,510 | $22,060 |
| 2019 | $2,373 | $25,720 | $5,140 | $20,580 |
| 2018 | $2,309 | $24,330 | $4,860 | $19,470 |
| 2017 | $2,236 | $23,260 | $4,650 | $18,610 |
| 2016 | $2,284 | $22,780 | $4,550 | $18,230 |
| 2015 | $2,091 | $22,620 | $4,520 | $18,100 |
Source: Arizona Regional Multiple Listing Service (ARMLS)
MLS Number: 4678824
APN: 304-98-931
- 2305 E Millbrae Ct
- 2128 E Clipper Ln
- 2313 E Gondola Ln
- 2301 E Beachcomber Dr
- 2043 E Clipper Ln
- 1920 E Schooner Ct
- 2132 E Chesapeake Dr
- 2333 E Egret Ct
- 2131 E New Bedford Dr
- 4121 E Valley Auto Dr
- 1934 E Cypress Tree Dr
- 2218 E Mallard Ct
- 1915 S 39th St Unit 37
- 1915 S 39th St Unit 118
- 1110 N Gull Haven Ct
- 1101 N Peppertree Dr
- 1010 N Osprey Ct
- 1001 N Peppertree Dr
- 1157 N Date Palm Dr
- 1811 S 39th St Unit 30
