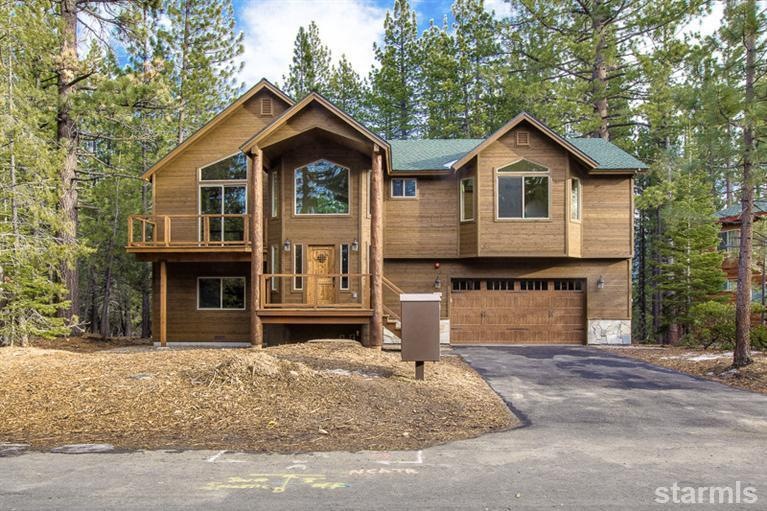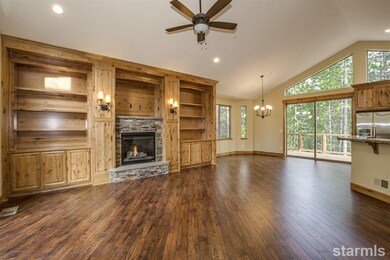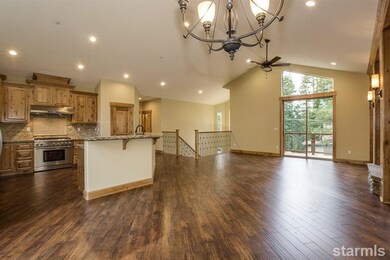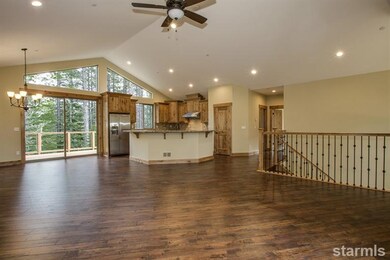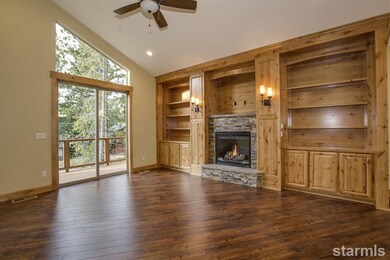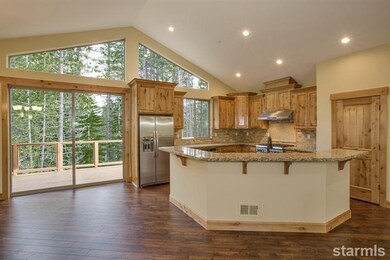
1341 Pine Valley Rd South Lake Tahoe, CA 96150
Estimated Value: $1,044,000 - $1,239,000
Highlights
- Built-In Refrigerator
- Forest View
- Jetted Tub and Shower Combination in Primary Bathroom
- Deck
- Vaulted Ceiling
- Great Room
About This Home
As of February 2015Brand new custom home located in South Lake Tahoe. Only minutes from Heavenly ski resort and the lake. This spacious floorplan features 2,648 Sq. Ft. of living space, 4 bedrooms and 3 full baths. Custom Knotty Alder bookcase, cabinets and doors throughout. Gourmet kitchen with high end Thermador appliances plus a kitchenaid refrigerator , 3 gas fireplaces, and a luxurious master bath. Downstairs living room/game room, tankless hot water system, and an indoor sauna room! Make this your perfect dream home or possible vacation rental!
Last Agent to Sell the Property
Chase International - SLT License #01439964 Listed on: 01/25/2015
Home Details
Home Type
- Single Family
Est. Annual Taxes
- $933
Year Built
- Built in 2015
Lot Details
- 0.27 Acre Lot
- Natural State Vegetation
Parking
- 2 Car Attached Garage
- Garage Door Opener
Home Design
- Wood Frame Construction
- Pitched Roof
- Composition Roof
- Wood Siding
- Stone Exterior Construction
Interior Spaces
- 2,648 Sq Ft Home
- 2-Story Property
- Built-in Bookshelves
- Vaulted Ceiling
- Self Contained Fireplace Unit Or Insert
- Double Pane Windows
- Vinyl Clad Windows
- Entrance Foyer
- Great Room
- Family Room
- Combination Dining and Living Room
- Home Office
- Game Room
- Forest Views
- Crawl Space
- Laundry Room
Kitchen
- Gas Range
- Built-In Microwave
- Built-In Refrigerator
- Dishwasher
- Granite Countertops
- Disposal
Flooring
- Carpet
- Laminate
- Stone
Bedrooms and Bathrooms
- 4 Bedrooms
- Walk-In Closet
- 3 Full Bathrooms
- Stone Countertops In Bathroom
- Dual Sinks
- Jetted Tub and Shower Combination in Primary Bathroom
Outdoor Features
- Deck
- Patio
Utilities
- Forced Air Heating System
- Heating System Uses Natural Gas
- Natural Gas Water Heater
- Phone Available
Community Details
- Rollingwood Heights Subdivision
Listing and Financial Details
- Assessor Parcel Number 081-141-27-10
Ownership History
Purchase Details
Home Financials for this Owner
Home Financials are based on the most recent Mortgage that was taken out on this home.Purchase Details
Home Financials for this Owner
Home Financials are based on the most recent Mortgage that was taken out on this home.Purchase Details
Home Financials for this Owner
Home Financials are based on the most recent Mortgage that was taken out on this home.Purchase Details
Home Financials for this Owner
Home Financials are based on the most recent Mortgage that was taken out on this home.Purchase Details
Similar Homes in South Lake Tahoe, CA
Home Values in the Area
Average Home Value in this Area
Purchase History
| Date | Buyer | Sale Price | Title Company |
|---|---|---|---|
| Kumar Darshan | -- | Old Republic Title Company | |
| Kumar Darshan | -- | Old Republic Title Company | |
| The Kumar Kadambi Trust | -- | Old Republic Title Company | |
| Kumar Darshan | -- | Old Republic Title Company | |
| The Kumar Kadambi Trust | -- | Placer Title Company | |
| Kumar Darshan | $679,000 | Placer Title Company | |
| Farokhpour Art | $55,500 | Placer Title Company | |
| Robbins Bradley Lee | -- | -- |
Mortgage History
| Date | Status | Borrower | Loan Amount |
|---|---|---|---|
| Open | Kumar Darshan | $333,000 | |
| Closed | Kumar Darshan | $463,500 | |
| Closed | Kumar Darshan | $468,200 | |
| Closed | Kumar Darshan | $474,950 | |
| Previous Owner | Farokhpour Art | $44,000 |
Property History
| Date | Event | Price | Change | Sq Ft Price |
|---|---|---|---|---|
| 02/27/2015 02/27/15 | Sold | $679,000 | -1.5% | $256 / Sq Ft |
| 02/03/2015 02/03/15 | Pending | -- | -- | -- |
| 01/25/2015 01/25/15 | For Sale | $689,000 | +1152.7% | $260 / Sq Ft |
| 12/27/2013 12/27/13 | Sold | $55,000 | -35.3% | $21 / Sq Ft |
| 10/25/2013 10/25/13 | Pending | -- | -- | -- |
| 06/29/2013 06/29/13 | For Sale | $85,000 | -- | $32 / Sq Ft |
Tax History Compared to Growth
Tax History
| Year | Tax Paid | Tax Assessment Tax Assessment Total Assessment is a certain percentage of the fair market value that is determined by local assessors to be the total taxable value of land and additions on the property. | Land | Improvement |
|---|---|---|---|---|
| 2024 | $8,587 | $800,046 | $117,825 | $682,221 |
| 2023 | $8,438 | $784,360 | $115,515 | $668,845 |
| 2022 | $8,355 | $768,981 | $113,250 | $655,731 |
| 2021 | $8,222 | $753,904 | $111,030 | $642,874 |
| 2020 | $8,106 | $746,175 | $109,892 | $636,283 |
| 2019 | $8,067 | $731,545 | $107,738 | $623,807 |
| 2018 | $7,887 | $717,202 | $105,626 | $611,576 |
| 2017 | $7,763 | $703,140 | $103,555 | $599,585 |
| 2016 | $7,605 | $689,354 | $101,525 | $587,829 |
| 2015 | $665 | $56,608 | $56,608 | $0 |
| 2014 | $639 | $55,500 | $55,500 | $0 |
Agents Affiliated with this Home
-
Brandon Yee

Seller's Agent in 2015
Brandon Yee
Chase International - SLT
(530) 318-5365
57 in this area
57 Total Sales
-
Jennifer Fortune

Buyer's Agent in 2015
Jennifer Fortune
Chase International - SLT
(530) 318-9286
67 in this area
81 Total Sales
-
Susan Hedley
S
Seller Co-Listing Agent in 2013
Susan Hedley
Chase International - SLT
(530) 545-0448
Map
Source: South Tahoe Association of REALTORS®
MLS Number: 123568
APN: 081-141-027-000
- 1262 Pine Valley Rd
- 1180 Tokochi St
- 1450 Skyline Dr
- 1516 Bel Aire Cir
- 1551 Skyline Dr
- 1491 Skyline Dr
- 2030 U S 50
- 1644 Crystal Air Dr
- 1671 Crystal Air Dr
- 1940 U S 50
- 1774 Ababco St
- 1713 Tionontati St
- 1882 Koyukon Dr
- 1597 Atroari St
- 1714 Tionontati St
- 1144 Watson St
- 1974 Susquehana Dr
- 1867 Apalachee Dr
- 1435 Thunderbird Dr
- 854 Muskwaki Dr
- 1341 Pine Valley Rd
- 1335 Pine Valley Rd
- 1351 Pine Valley Rd
- 1331 Pine Valley Rd
- 1385 Pioneer Trail
- 1379 Pioneer Trail
- 1389 Pioneer Trail
- 1340 Pine Valley Rd
- 1346 Pine Valley Rd
- 1325 Pine Valley Rd
- 1334 Pine Valley Rd
- 1352 Pine Valley Rd
- 1330 Pine Valley Rd
- 1401 Pioneer Trail
- 1359 Pine Valley Rd
- 1360 Pine Valley Rd
- 1319 Pine Valley Rd
- 1324 Pine Valley Rd
- 1625 Busch Way
- 1407 Pioneer Trail
