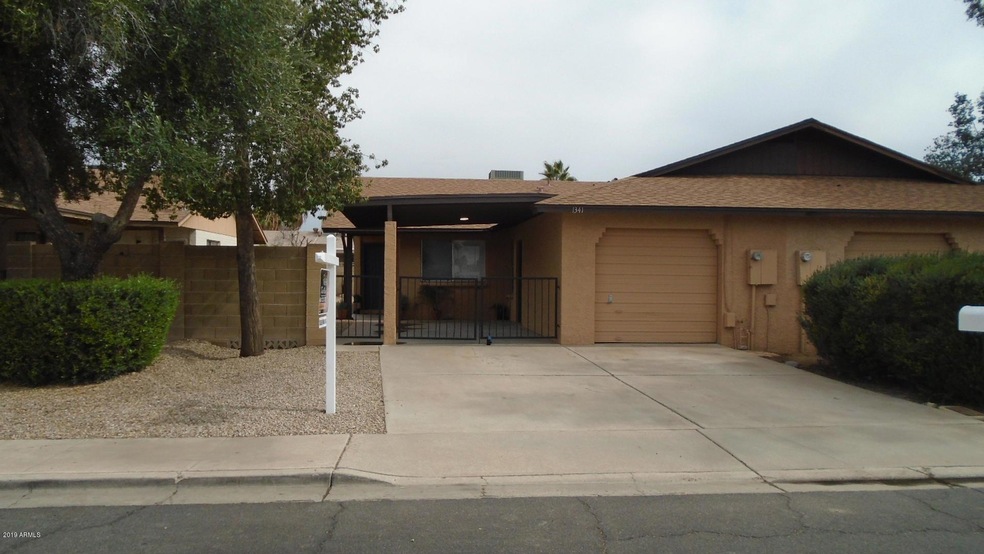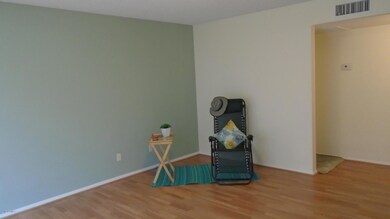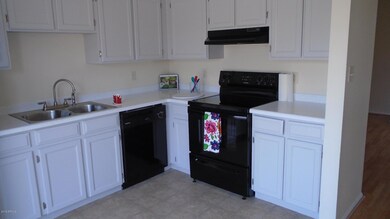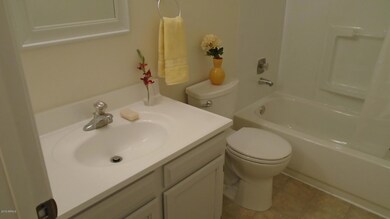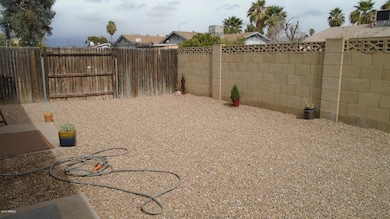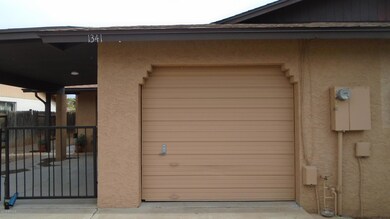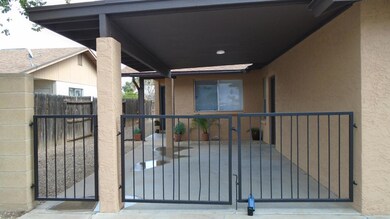
1341 S Allen Mesa, AZ 85204
Woodbridge Crossing NeighborhoodHighlights
- Granite Countertops
- No HOA
- Dual Vanity Sinks in Primary Bathroom
- Franklin at Brimhall Elementary School Rated A
- Eat-In Kitchen
- Patio
About This Home
As of March 2022Darling MOVE-IN READY, well maintained and remodeled patio home-style home that has a lot to offer for a GREAT LOW PRICE! Including 3 bedrooms, 2 bathrooms, sliding glass doors and patios off the kitchen and master bedroom, 1-1/2 CAR GARAGE and 1 car carport plus 2 parking slabs (or more), FRIDGE, WASHER AND DRYER ALL INCLUDED (without warranty), gutters in the entry way, lots of GARAGE CABINETS plus a LARGE YARD and NO HOA! SELLER IS WILLING TO BE THE BANK so no need to get a traditional mortgage! TONS OF STORAGE including 3 closets inside the house in addition to the bedroom closets, garage cabinets and if you need more – how about a hanging storage system in the garage or a shed in the back yard? UPGRADES INCLUDE 2019 - new roof, new paint in and out, new quartz-like solid counter tops in the kitchen and master bath (rounded corners), new laminate flooring in the living room and hall, new stove, bathroom fixtures and new rock in the yard; 2016 - new dishwasher; 2015 - new washer, dryer and fridge; 2014 -new HVAC and water heater. Kitchen, bathrooms and bedrooms have also been updated. HURRY BEFORE THIS GREAT HOME IS GONE!
Last Agent to Sell the Property
Kate Rose Realty Brokerage Email: kate@kateroserealty.com License #BR032255000 Listed on: 02/19/2019
Townhouse Details
Home Type
- Townhome
Est. Annual Taxes
- $539
Year Built
- Built in 1981
Lot Details
- 3,690 Sq Ft Lot
- 1 Common Wall
- Wood Fence
- Block Wall Fence
Parking
- 2 Open Parking Spaces
- 1.5 Car Garage
- 1 Carport Space
Home Design
- Composition Roof
- Block Exterior
- Stucco
Interior Spaces
- 1,118 Sq Ft Home
- 1-Story Property
- Ceiling Fan
Kitchen
- Eat-In Kitchen
- Granite Countertops
Flooring
- Carpet
- Linoleum
- Laminate
Bedrooms and Bathrooms
- 3 Bedrooms
- Remodeled Bathroom
- 2 Bathrooms
- Dual Vanity Sinks in Primary Bathroom
Outdoor Features
- Patio
Schools
- Keller Elementary School
- Taylor Junior High School
- Mesa High School
Utilities
- Refrigerated Cooling System
- Heating Available
- High Speed Internet
- Cable TV Available
Community Details
- No Home Owners Association
- Association fees include no fees
- Built by Cardon Homes
- Stapley Gardens Lot 1 162 Tr A Subdivision
Listing and Financial Details
- Tax Lot 82
- Assessor Parcel Number 139-07-332
Ownership History
Purchase Details
Home Financials for this Owner
Home Financials are based on the most recent Mortgage that was taken out on this home.Purchase Details
Home Financials for this Owner
Home Financials are based on the most recent Mortgage that was taken out on this home.Purchase Details
Home Financials for this Owner
Home Financials are based on the most recent Mortgage that was taken out on this home.Purchase Details
Similar Homes in Mesa, AZ
Home Values in the Area
Average Home Value in this Area
Purchase History
| Date | Type | Sale Price | Title Company |
|---|---|---|---|
| Special Warranty Deed | -- | Realtech Title | |
| Warranty Deed | $350,000 | New Title Company Name | |
| Warranty Deed | $191,000 | Empire West Title Agency Llc | |
| Cash Sale Deed | $115,500 | Transnation Title |
Mortgage History
| Date | Status | Loan Amount | Loan Type |
|---|---|---|---|
| Open | $200,000,000 | New Conventional | |
| Previous Owner | $182,000 | New Conventional | |
| Previous Owner | $185,270 | New Conventional | |
| Previous Owner | $80,000 | Credit Line Revolving | |
| Previous Owner | $49,356 | FHA |
Property History
| Date | Event | Price | Change | Sq Ft Price |
|---|---|---|---|---|
| 05/01/2023 05/01/23 | Rented | $1,980 | 0.0% | -- |
| 03/25/2023 03/25/23 | For Rent | $1,980 | +4.2% | -- |
| 04/09/2022 04/09/22 | Rented | $1,900 | 0.0% | -- |
| 03/10/2022 03/10/22 | Sold | $350,000 | 0.0% | $313 / Sq Ft |
| 03/10/2022 03/10/22 | For Rent | $1,900 | 0.0% | -- |
| 01/31/2022 01/31/22 | For Sale | $335,000 | +75.4% | $300 / Sq Ft |
| 03/28/2019 03/28/19 | Sold | $191,000 | 0.0% | $171 / Sq Ft |
| 02/22/2019 02/22/19 | For Sale | $191,000 | 0.0% | $171 / Sq Ft |
| 02/22/2019 02/22/19 | Price Changed | $191,000 | 0.0% | $171 / Sq Ft |
| 02/21/2019 02/21/19 | Off Market | $191,000 | -- | -- |
| 02/19/2019 02/19/19 | For Sale | $184,900 | -- | $165 / Sq Ft |
Tax History Compared to Growth
Tax History
| Year | Tax Paid | Tax Assessment Tax Assessment Total Assessment is a certain percentage of the fair market value that is determined by local assessors to be the total taxable value of land and additions on the property. | Land | Improvement |
|---|---|---|---|---|
| 2025 | $628 | $6,397 | -- | -- |
| 2024 | $633 | $6,092 | -- | -- |
| 2023 | $633 | $21,720 | $4,340 | $17,380 |
| 2022 | $620 | $17,110 | $3,420 | $13,690 |
| 2021 | $540 | $15,410 | $3,080 | $12,330 |
| 2020 | $532 | $13,710 | $2,740 | $10,970 |
| 2019 | $493 | $11,370 | $2,270 | $9,100 |
| 2018 | $555 | $9,920 | $1,980 | $7,940 |
| 2017 | $539 | $7,880 | $1,570 | $6,310 |
| 2016 | $529 | $7,180 | $1,430 | $5,750 |
| 2015 | $497 | $5,960 | $1,190 | $4,770 |
Agents Affiliated with this Home
-
J
Seller's Agent in 2023
Jalynn Manser
eXp Realty
-
Chris Trevett
C
Buyer's Agent in 2023
Chris Trevett
Desert Dimensions Properties
(480) 270-5355
4 Total Sales
-
Marielena Krebs

Seller's Agent in 2022
Marielena Krebs
Realty One Group
(602) 318-6567
1 in this area
55 Total Sales
-

Buyer's Agent in 2022
Levi Atterberry
eXp Realty
-
Kate Rose

Seller's Agent in 2019
Kate Rose
Kate Rose Realty
(602) 722-7673
1 in this area
41 Total Sales
Map
Source: Arizona Regional Multiple Listing Service (ARMLS)
MLS Number: 5885522
APN: 139-07-332
- 1353 E Hopi Ave
- 1308 South Spur
- 1307 E Southern Ave Unit 202
- 1560 E Hampton Cir
- 1461 E Flossmoor Ave
- 1302 E Forge Ave
- 1607 E Gable Ave
- 920 E Garnet Ave
- 1050 S Stapley Dr Unit 62
- 1050 S Stapley Dr Unit 49
- 1553 E Flower Cir
- 1452 E Emerald Ave
- 821 E Harmony Ave
- 1745 E Glade Ave
- 1041 E 9th Dr
- 902 S Spur --
- 1747 E Isabella Ave
- 1708 E Impala Ave
- 1636 E Juanita Ave
- 1845 E Hampton Ave
