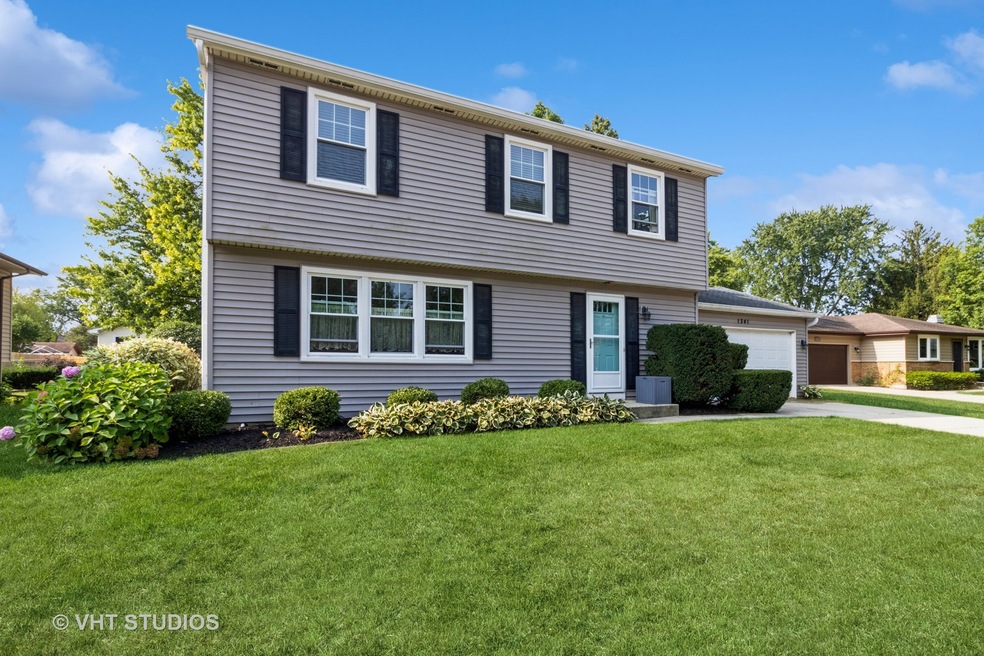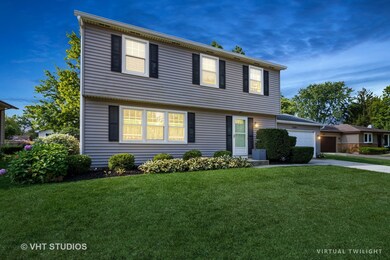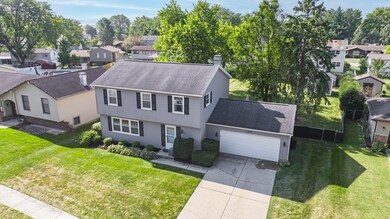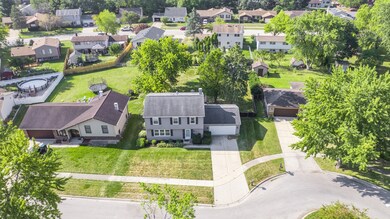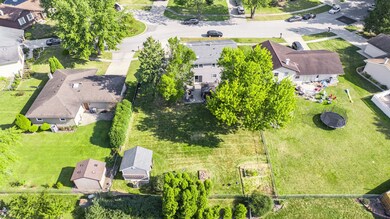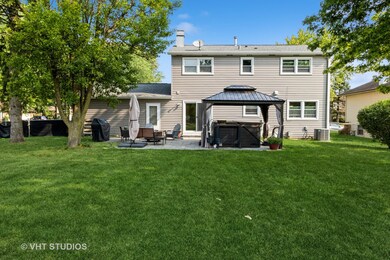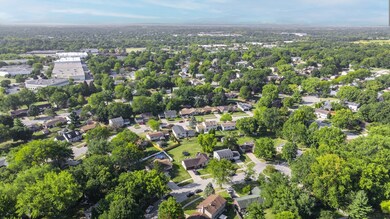
1341 S Madlock Ct Elgin, IL 60123
Century Oaks West NeighborhoodHighlights
- Recreation Room
- Formal Dining Room
- Stainless Steel Appliances
- Wood Flooring
- Double Oven
- Fenced Yard
About This Home
As of December 20241341 Madlock Court is an absolute STUNNER of a 2-story!! Close to the Metra train, highways, and shopping for maximum convenience; while also being located nearby nature preserves and walking paths. Mature tree-lined streets lead you to the back of this cul-de-sac where this home is situated. Sleek grey siding with contrasting black shutters enhance the curb appeal. This home has the look and feel of a Pottery Barn designer both in & out! Deep walnut colored engineered hardwood floor runs throughout the main level enhancing the convenient Living/Dining combo. These rooms offer space to spread out while entertaining guests or hosting formal meals. The recently renovated Kitchen (2021) boasts trendy Spanish subway tile backsplash, custom range hood, farmhouse sink that overlooks the backyard, Granite countertops with breakfast bar overhang, stainless steel appliances and popular white Shaker style cabinets. Could it get any better?! Yes. Yes it can. Enter the cozy eating area with gas-log fireplace to enjoy coffee on winter mornings or wine on autumn evenings! This space also features sliders to the fabulous (fully fenced) yard, 12' x 12' storage shed (with power!) and GIANT stone paver patio - complete with HOT TUB! Outdoor entertaining just got elevated to the next level! Upstairs you'll find a nicely sized primary bedroom with private bath plus 3 additional spacious bedrooms that share a hall bath. The full, partially finished basement offers a rec room, laundry room, gaming area and office. Additional upgrades include oversized gutters, downspouts and gutter guards, new carpet in the basement and new light fixtures throughout. HURRY!!!
Last Agent to Sell the Property
Baird & Warner Real Estate - Algonquin License #475137923 Listed on: 09/18/2024

Home Details
Home Type
- Single Family
Est. Annual Taxes
- $7,323
Year Built
- Built in 1978
Lot Details
- 0.25 Acre Lot
- Lot Dimensions are 88 x 126 x 80 x 147
- Cul-De-Sac
- Fenced Yard
Parking
- 2 Car Attached Garage
- Garage Transmitter
- Garage Door Opener
- Driveway
- Parking Space is Owned
Home Design
- Asphalt Roof
- Vinyl Siding
- Concrete Perimeter Foundation
Interior Spaces
- 1,816 Sq Ft Home
- 2-Story Property
- Whole House Fan
- Gas Log Fireplace
- Family Room with Fireplace
- Living Room
- Formal Dining Room
- Recreation Room
- Game Room
Kitchen
- Double Oven
- Range with Range Hood
- Microwave
- Dishwasher
- Stainless Steel Appliances
- Disposal
Flooring
- Wood
- Carpet
Bedrooms and Bathrooms
- 4 Bedrooms
- 4 Potential Bedrooms
Laundry
- Laundry Room
- Dryer
- Washer
Partially Finished Basement
- Basement Fills Entire Space Under The House
- Recreation or Family Area in Basement
Outdoor Features
- Patio
- Shed
Schools
- Century Oaks Elementary School
- Kimball Middle School
- Larkin High School
Utilities
- Forced Air Heating and Cooling System
- Heating System Uses Natural Gas
- Cable TV Available
Community Details
- Century Oaks West Subdivision
Listing and Financial Details
- Homeowner Tax Exemptions
Ownership History
Purchase Details
Home Financials for this Owner
Home Financials are based on the most recent Mortgage that was taken out on this home.Purchase Details
Home Financials for this Owner
Home Financials are based on the most recent Mortgage that was taken out on this home.Purchase Details
Home Financials for this Owner
Home Financials are based on the most recent Mortgage that was taken out on this home.Purchase Details
Home Financials for this Owner
Home Financials are based on the most recent Mortgage that was taken out on this home.Purchase Details
Home Financials for this Owner
Home Financials are based on the most recent Mortgage that was taken out on this home.Similar Homes in Elgin, IL
Home Values in the Area
Average Home Value in this Area
Purchase History
| Date | Type | Sale Price | Title Company |
|---|---|---|---|
| Warranty Deed | $395,000 | None Listed On Document | |
| Warranty Deed | $395,000 | None Listed On Document | |
| Deed | $325,000 | Zanck Coen Wright & Saladin Pc | |
| Warranty Deed | $180,000 | First American Title | |
| Warranty Deed | $228,000 | Greater Illinois Title Co | |
| Warranty Deed | $145,000 | Chicago Title Insurance Co |
Mortgage History
| Date | Status | Loan Amount | Loan Type |
|---|---|---|---|
| Open | $345,000 | New Conventional | |
| Closed | $345,000 | New Conventional | |
| Previous Owner | $260,000 | New Conventional | |
| Previous Owner | $193,500 | New Conventional | |
| Previous Owner | $174,800 | New Conventional | |
| Previous Owner | $176,739 | FHA | |
| Previous Owner | $176,473 | FHA | |
| Previous Owner | $148,000 | New Conventional | |
| Previous Owner | $175,000 | Purchase Money Mortgage | |
| Previous Owner | $25,000 | Credit Line Revolving | |
| Previous Owner | $126,527 | Unknown | |
| Previous Owner | $137,750 | Purchase Money Mortgage | |
| Closed | $25,000 | No Value Available |
Property History
| Date | Event | Price | Change | Sq Ft Price |
|---|---|---|---|---|
| 12/03/2024 12/03/24 | Sold | $395,000 | -1.2% | $218 / Sq Ft |
| 10/14/2024 10/14/24 | Pending | -- | -- | -- |
| 09/11/2024 09/11/24 | For Sale | $399,900 | +23.0% | $220 / Sq Ft |
| 02/25/2022 02/25/22 | Sold | $325,000 | +1.6% | $179 / Sq Ft |
| 01/15/2022 01/15/22 | Pending | -- | -- | -- |
| 01/14/2022 01/14/22 | For Sale | $319,900 | +77.7% | $176 / Sq Ft |
| 07/21/2014 07/21/14 | Off Market | $180,000 | -- | -- |
| 04/22/2014 04/22/14 | Sold | $180,000 | -2.7% | $99 / Sq Ft |
| 03/11/2014 03/11/14 | Pending | -- | -- | -- |
| 01/11/2014 01/11/14 | For Sale | $184,900 | -- | $102 / Sq Ft |
Tax History Compared to Growth
Tax History
| Year | Tax Paid | Tax Assessment Tax Assessment Total Assessment is a certain percentage of the fair market value that is determined by local assessors to be the total taxable value of land and additions on the property. | Land | Improvement |
|---|---|---|---|---|
| 2024 | $7,678 | $103,939 | $25,563 | $78,376 |
| 2023 | $7,323 | $93,901 | $23,094 | $70,807 |
| 2022 | $6,904 | $85,622 | $21,058 | $64,564 |
| 2021 | $6,515 | $80,051 | $19,688 | $60,363 |
| 2020 | $6,333 | $76,421 | $18,795 | $57,626 |
| 2019 | $6,151 | $72,795 | $17,903 | $54,892 |
| 2018 | $5,801 | $65,561 | $16,866 | $48,695 |
| 2017 | $5,672 | $61,145 | $15,944 | $45,201 |
| 2016 | $5,410 | $56,726 | $14,792 | $41,934 |
| 2015 | -- | $51,994 | $13,558 | $38,436 |
| 2014 | -- | $51,352 | $13,391 | $37,961 |
| 2013 | -- | $52,706 | $13,744 | $38,962 |
Agents Affiliated with this Home
-
H
Seller's Agent in 2024
Hilda Jones
Baird Warner
-
J
Seller Co-Listing Agent in 2024
Jennifer Jones
Baird Warner
-
J
Buyer's Agent in 2024
John McGleam
john greene Realtor
-
K
Seller's Agent in 2022
Keith Schauer
RE/MAX Suburban
-
P
Seller's Agent in 2014
Pat Prestidge
Max Sell
-
L
Seller Co-Listing Agent in 2014
Lory Prestidge
Max Sell
Map
Source: Midwest Real Estate Data (MRED)
MLS Number: 12156266
APN: 06-04-226-008
- 1905 Murcer Ln
- 1923 Monday Dr Unit 25
- 1885 Monday Dr
- 2001 Jeffrey Ln Unit 2001
- 1223 Ridgeway Dr
- 1165 Crestview Dr
- 1177 Meadow Ln
- 915 Carol Ave
- 893 Millcreek Cir
- 2175 Jordan Ln
- 830 Millcreek Cir
- 740 Cheyenne Ln Unit 42
- 36W275 Oak Hill Dr
- 801 N Mclean Blvd Unit 202
- 801 N Mclean Blvd Unit 342
- 801 N Mclean Blvd Unit 224
- 938 Hillcrest Rd
- 636 N Lyle Ave
- 951 Hillcrest Rd
- 36W628 Oak Hill Dr
