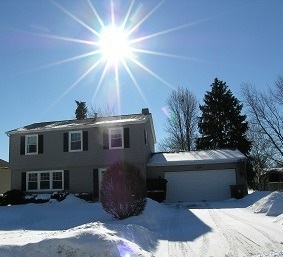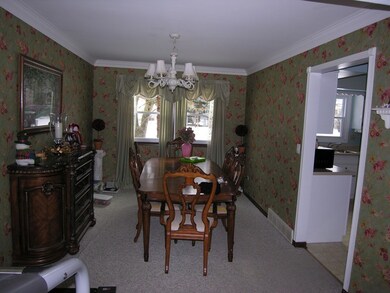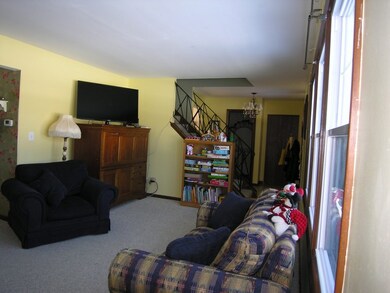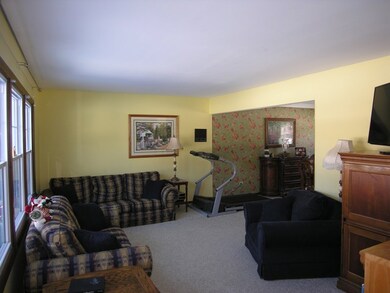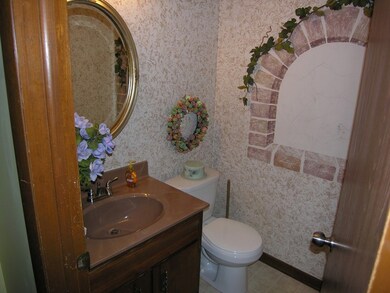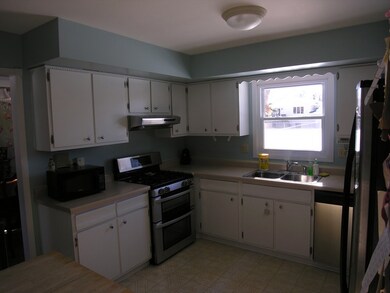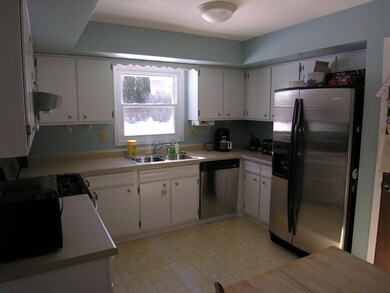1341 S Madlock Ct Elgin, IL 60123
Century Oaks West NeighborhoodHighlights
- Colonial Architecture
- 2 Car Attached Garage
- Laundry Room
- L-Shaped Dining Room
- Living Room
- Central Air
About This Home
As of December 2024Private, quiet cul-de-sac location for this well taken care of 4 bedroom colonial home. Nice size fenced yard, full finished basement with new carpet, and nice size bedrooms. 95% high efficiency furnace with Alpine humidifier-new 2010, AC-new 2011, Roof-new 2013, Siding-new-2008, windows-new 2008/2009, recently remodeled master and hall bathrooms. Freezer,trampoline,swing set not included, other appliances included.
Last Agent to Sell the Property
Pat Prestidge
Max Sell License #471001686
Co-Listed By
Lory Prestidge
Max Sell License #475126291
Home Details
Home Type
- Single Family
Est. Annual Taxes
- $5,205
Year Built
- Built in 1982
Lot Details
- 0.25 Acre Lot
- Lot Dimensions are 81x147x80x126
Parking
- 2 Car Attached Garage
- Parking Space is Owned
Home Design
- Colonial Architecture
- Vinyl Siding
Interior Spaces
- 1,816 Sq Ft Home
- 2-Story Property
- Family Room
- Living Room
- L-Shaped Dining Room
- Finished Basement
- Basement Fills Entire Space Under The House
- Laundry Room
Kitchen
- Range
- Dishwasher
Flooring
- Carpet
- Vinyl
Bedrooms and Bathrooms
- 4 Bedrooms
- 4 Potential Bedrooms
Utilities
- Central Air
- Heating System Uses Natural Gas
Community Details
- Century Oaks West Subdivision, Devonshire Floorplan
Ownership History
Purchase Details
Home Financials for this Owner
Home Financials are based on the most recent Mortgage that was taken out on this home.Purchase Details
Home Financials for this Owner
Home Financials are based on the most recent Mortgage that was taken out on this home.Purchase Details
Home Financials for this Owner
Home Financials are based on the most recent Mortgage that was taken out on this home.Purchase Details
Home Financials for this Owner
Home Financials are based on the most recent Mortgage that was taken out on this home.Purchase Details
Home Financials for this Owner
Home Financials are based on the most recent Mortgage that was taken out on this home.Map
Home Values in the Area
Average Home Value in this Area
Purchase History
| Date | Type | Sale Price | Title Company |
|---|---|---|---|
| Warranty Deed | $395,000 | None Listed On Document | |
| Warranty Deed | $395,000 | None Listed On Document | |
| Deed | $325,000 | Zanck Coen Wright & Saladin Pc | |
| Warranty Deed | $180,000 | First American Title | |
| Warranty Deed | $228,000 | Greater Illinois Title Co | |
| Warranty Deed | $145,000 | Chicago Title Insurance Co |
Mortgage History
| Date | Status | Loan Amount | Loan Type |
|---|---|---|---|
| Open | $345,000 | New Conventional | |
| Closed | $345,000 | New Conventional | |
| Previous Owner | $260,000 | New Conventional | |
| Previous Owner | $193,500 | New Conventional | |
| Previous Owner | $174,800 | New Conventional | |
| Previous Owner | $176,739 | FHA | |
| Previous Owner | $176,473 | FHA | |
| Previous Owner | $148,000 | New Conventional | |
| Previous Owner | $175,000 | Purchase Money Mortgage | |
| Previous Owner | $25,000 | Credit Line Revolving | |
| Previous Owner | $126,527 | Unknown | |
| Previous Owner | $137,750 | Purchase Money Mortgage | |
| Closed | $25,000 | No Value Available |
Property History
| Date | Event | Price | Change | Sq Ft Price |
|---|---|---|---|---|
| 12/03/2024 12/03/24 | Sold | $395,000 | -1.2% | $218 / Sq Ft |
| 10/14/2024 10/14/24 | Pending | -- | -- | -- |
| 09/11/2024 09/11/24 | For Sale | $399,900 | +23.0% | $220 / Sq Ft |
| 02/25/2022 02/25/22 | Sold | $325,000 | +1.6% | $179 / Sq Ft |
| 01/15/2022 01/15/22 | Pending | -- | -- | -- |
| 01/14/2022 01/14/22 | For Sale | $319,900 | +77.7% | $176 / Sq Ft |
| 07/21/2014 07/21/14 | Off Market | $180,000 | -- | -- |
| 04/22/2014 04/22/14 | Sold | $180,000 | -2.7% | $99 / Sq Ft |
| 03/11/2014 03/11/14 | Pending | -- | -- | -- |
| 01/11/2014 01/11/14 | For Sale | $184,900 | -- | $102 / Sq Ft |
Tax History
| Year | Tax Paid | Tax Assessment Tax Assessment Total Assessment is a certain percentage of the fair market value that is determined by local assessors to be the total taxable value of land and additions on the property. | Land | Improvement |
|---|---|---|---|---|
| 2023 | $7,323 | $93,901 | $23,094 | $70,807 |
| 2022 | $6,904 | $85,622 | $21,058 | $64,564 |
| 2021 | $6,515 | $80,051 | $19,688 | $60,363 |
| 2020 | $6,333 | $76,421 | $18,795 | $57,626 |
| 2019 | $6,151 | $72,795 | $17,903 | $54,892 |
| 2018 | $5,801 | $65,561 | $16,866 | $48,695 |
| 2017 | $5,672 | $61,145 | $15,944 | $45,201 |
| 2016 | $5,410 | $56,726 | $14,792 | $41,934 |
| 2015 | -- | $51,994 | $13,558 | $38,436 |
| 2014 | -- | $51,352 | $13,391 | $37,961 |
| 2013 | -- | $52,706 | $13,744 | $38,962 |
Source: Midwest Real Estate Data (MRED)
MLS Number: 08516553
APN: 06-04-226-008
- 1405 N Lyle Ave Unit 5
- 43 Creekside Cir Unit A
- 1994 Monday Dr
- 35 Devonshire Cir
- 1219 Forest Dr
- 2184 Jordan Ct
- 919 Millcreek Cir
- 924 Millcreek Cir
- 816 Millcreek Cir
- 2055 Royal Blvd Unit 9
- 805 Millcreek Cir
- 801 N Mclean Blvd Unit 260
- 938 Hillcrest Rd
- 951 Hillcrest Rd
- 1416 Harlan Ave
- 2270 Valley Creek Dr
- 2170 Niagara Ct
- Lot 26 Chateau Dr
- 720 Pimlico Pkwy
- 5+ Frontenac Dr
