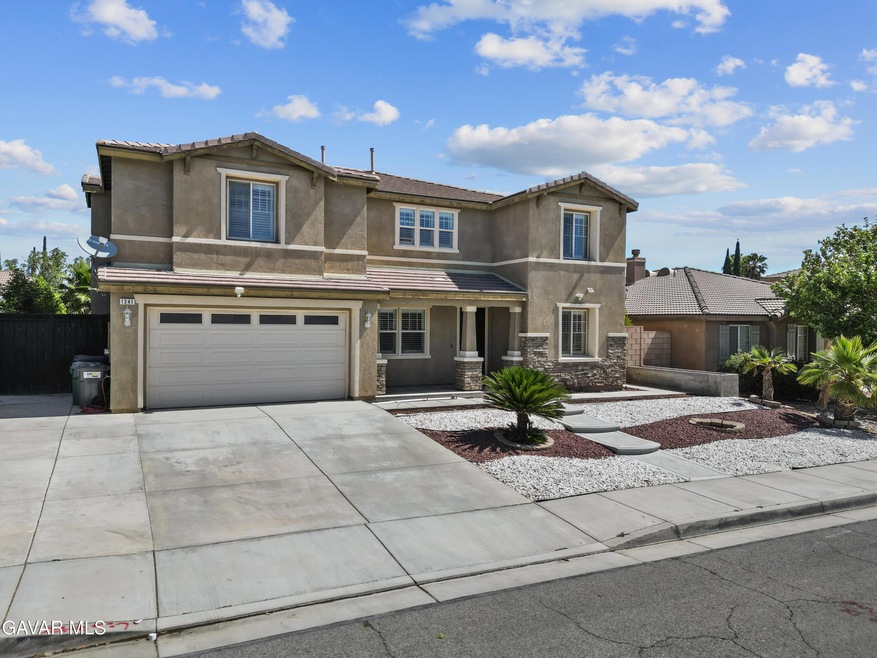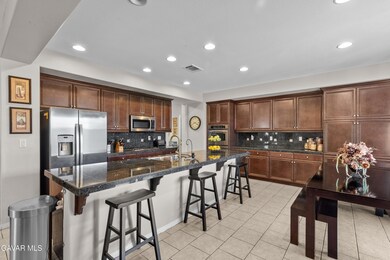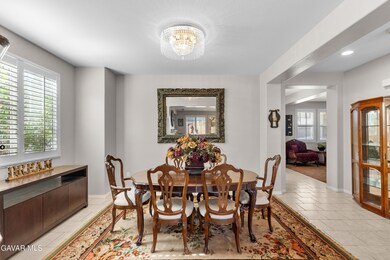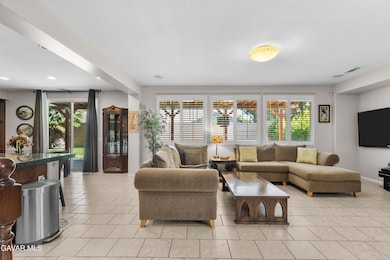
1341 Stanfill Rd Palmdale, CA 93551
West Palmdale NeighborhoodEstimated payment $4,491/month
Highlights
- RV Access or Parking
- Contemporary Architecture
- Loft
- All Bedrooms Downstairs
- Family Room with Fireplace
- No HOA
About This Home
5 Days Only - ALL OFFERS DUE BY JUNE 30th! No HOA! Submit your offer on this incredible West Palmdale home offering nearly 4,000 sq. ft. of versatile living space, perfect for entertaining, multi-generational living, or working from home in comfort and style. Downstairs features include a secondary master bedroom and full bath, a formal living room (or den), formal dining area, and a spacious chef's kitchen with a large island, double ovens, and open layout to the family room. There is also a spacious laundry room with closet providing massive storage space. Upstairs, enjoy a generously sized loft offering flexible space for a playroom, movie lounge, or another home office. Upstairs also has two bedrooms with large walk-in closets, two additional bedrooms, and a primary en-suite featuring a large nook providing private living space great for lounging, quite book reading, gym, baby room, etc. A unique and beneficial feature of this home is a garage including 2 car parking plus 2 additional tandem spaces that have been converted into two large storage rooms--perfect for use as a home gym, workshop, hobby room, extra bedroom, several ATV's, or even parking an entire boat on one side with 2 cars! Let your imagination run wild with this versatile space! Step outside to your private backyard retreat, where a covered patio with ceiling fans and built-in lighting sets the stage for year-round entertaining. There's also a large grass yard for kids or pets to enjoy. Landscaped with sprinklers and drip lines in the front and back, ready for your own creative planting ideas! Additional highlights include dual HVAC systems, and a sought-after location close to schools, restaurants, and the Antelope Valley Mall. This one checks all the boxes--submit your offer before the June 30th deadline!
Home Details
Home Type
- Single Family
Est. Annual Taxes
- $10,724
Year Built
- Built in 2007
Lot Details
- 6,970 Sq Ft Lot
- Block Wall Fence
- Rectangular Lot
- Front and Back Yard Sprinklers
- Property is zoned PDRPD6.6U
Home Design
- Contemporary Architecture
- Concrete Foundation
- Concrete Roof
- Stucco
Interior Spaces
- 3,941 Sq Ft Home
- Family Room with Fireplace
- Formal Dining Room
- Loft
Kitchen
- Breakfast Bar
- Double Oven
- Gas Oven
- Microwave
- Dishwasher
- Disposal
Flooring
- Carpet
- Tile
Bedrooms and Bathrooms
- 6 Bedrooms
- All Bedrooms Down
Laundry
- Laundry Room
- Laundry on lower level
Parking
- 4 Car Garage
- RV Access or Parking
Outdoor Features
- Covered patio or porch
Community Details
- No Home Owners Association
- Association fees include - see remarks
Listing and Financial Details
- Assessor Parcel Number 3003-040-039
Map
Home Values in the Area
Average Home Value in this Area
Tax History
| Year | Tax Paid | Tax Assessment Tax Assessment Total Assessment is a certain percentage of the fair market value that is determined by local assessors to be the total taxable value of land and additions on the property. | Land | Improvement |
|---|---|---|---|---|
| 2024 | $10,724 | $634,643 | $190,393 | $444,250 |
| 2023 | $10,524 | $622,200 | $186,660 | $435,540 |
| 2022 | $8,429 | $459,328 | $91,864 | $367,464 |
| 2021 | $8,239 | $450,322 | $90,063 | $360,259 |
| 2019 | $8,004 | $472,237 | $118,085 | $354,152 |
| 2018 | $8,293 | $462,978 | $115,770 | $347,208 |
| 2016 | $5,310 | $239,883 | $70,873 | $169,010 |
| 2015 | $5,246 | $236,281 | $69,809 | $166,472 |
| 2014 | $5,156 | $231,654 | $68,442 | $163,212 |
Property History
| Date | Event | Price | Change | Sq Ft Price |
|---|---|---|---|---|
| 07/01/2025 07/01/25 | Pending | -- | -- | -- |
| 06/25/2025 06/25/25 | For Sale | $650,000 | +6.6% | $165 / Sq Ft |
| 10/04/2021 10/04/21 | Sold | $610,000 | +1.8% | $155 / Sq Ft |
| 09/14/2021 09/14/21 | Pending | -- | -- | -- |
| 08/06/2021 08/06/21 | For Sale | $599,000 | +42.6% | $152 / Sq Ft |
| 08/24/2016 08/24/16 | Sold | $420,000 | -2.1% | $107 / Sq Ft |
| 08/07/2016 08/07/16 | Pending | -- | -- | -- |
| 07/11/2016 07/11/16 | For Sale | $429,000 | -- | $109 / Sq Ft |
Purchase History
| Date | Type | Sale Price | Title Company |
|---|---|---|---|
| Grant Deed | $610,000 | California Best Title | |
| Grant Deed | -- | None Available | |
| Grant Deed | $420,000 | Chicago Title Company | |
| Trustee Deed | $220,000 | None Available | |
| Interfamily Deed Transfer | -- | Fidelity National Title Co | |
| Grant Deed | -- | Fidelity National Title Co |
Mortgage History
| Date | Status | Loan Amount | Loan Type |
|---|---|---|---|
| Open | $100,000 | New Conventional | |
| Previous Owner | $366,000 | New Conventional | |
| Previous Owner | $547,657 | Purchase Money Mortgage |
Similar Homes in the area
Source: Greater Antelope Valley Association of REALTORS®
MLS Number: 25004890
APN: 3003-040-039
- 1324 Windermere Ct
- 39426 Oxford Rd
- 39413 Southcliff Way
- 39294 Butler St
- 1555 Berkshire Dr
- 1617 W Avenue p6
- 39056 Dianron Rd
- 1792 W Avenue p4
- 1761 Blackberry Ct
- 1776 Blackberry Ct
- 38994 Foxholm Dr
- 38961 Dianron Rd
- 39423 Rowan Ct
- 39734 Dover Dr
- 38941 Dianron Rd
- 38953 Foxholm Dr
- 39524 Hawthorne St
- 38934 Juniper Tree Rd
- 39360 Longhorn Ct






