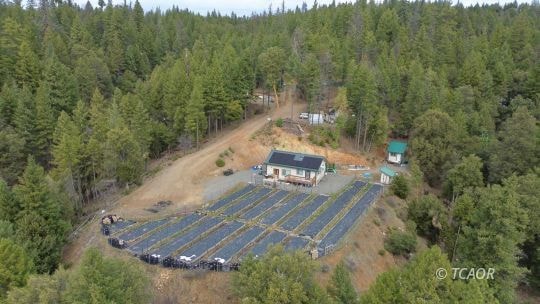
1341 Sunset Hayfork, CA 96041
Estimated payment $1,602/month
Highlights
- Solar Power System
- Mountain View
- Granite Countertops
- 3.76 Acre Lot
- Deck
- 1-Story Property
About This Home
A well put together package to begin your work-from-home business! An almost new home with 6500kw solar set-up and back-up whole house generator to help make off grid living easy. Home is approx. 864 s.f. and features durable vinyl plank flooring, huge primary bedroom, propane monitor heater, hickory cabinets, and granite counters- appliances are included! Annual State Outdoor CCL and 10K County license are all in order with CEQA complete. Farm has been well kept and planned out, with garden in lower flat situated to take advantage of the all day southern exposure. Upper flat is where you will find storage along with worker's quarters and bath house. Another storage building is found by the 83 gpm well (per records), where the second generator dedicated just to the well is located. More outbuildings near the home for storage and garden water management. Everything is done RIGHT! Make living and farming easy by jumping on this one quick!
Listing Agent
North State Realty Brokerage Phone: (530) 510-1849 License #01485159 Listed on: 08/21/2025
Home Details
Home Type
- Single Family
Est. Annual Taxes
- $3,584
Year Built
- Built in 2020
Lot Details
- 3.76 Acre Lot
- Road Access Is Seasonal
- Partially Fenced Property
- Garden
- Property is zoned U - Unclassified District
Home Design
- Metal Roof
- T111 Siding
- Concrete Perimeter Foundation
Interior Spaces
- 864 Sq Ft Home
- 1-Story Property
- Window Treatments
- Linoleum Flooring
- Mountain Views
- Washer and Dryer
Kitchen
- Oven or Range
- Granite Countertops
Bedrooms and Bathrooms
- 1 Bedroom
- 1 Full Bathroom
Schools
- Hayfork Elementary School
- Hayfork High School
Utilities
- Refrigerated and Evaporative Cooling System
- Heating System Uses Propane
- Power Generator
- Well
- Septic Tank
Additional Features
- Solar Power System
- Deck
Listing and Financial Details
- Assessor Parcel Number 019-630-021-000
Map
Home Values in the Area
Average Home Value in this Area
Tax History
| Year | Tax Paid | Tax Assessment Tax Assessment Total Assessment is a certain percentage of the fair market value that is determined by local assessors to be the total taxable value of land and additions on the property. | Land | Improvement |
|---|---|---|---|---|
| 2025 | $3,584 | $324,727 | $248,958 | $75,769 |
| 2024 | $3,392 | $318,361 | $244,077 | $74,284 |
| 2023 | $3,392 | $312,120 | $239,292 | $72,828 |
| 2022 | $3,403 | $306,000 | $234,600 | $71,400 |
| 2021 | $1,812 | $163,985 | $124,499 | $39,486 |
| 2020 | $1,762 | $162,305 | $123,223 | $39,082 |
| 2019 | $1,154 | $159,227 | $120,807 | $38,420 |
| 2018 | $1,154 | $111,944 | $105,839 | $6,105 |
| 2017 | $1,151 | $109,750 | $103,764 | $5,986 |
| 2016 | $1,047 | $101,730 | $101,730 | $0 |
| 2015 | $1,041 | $100,202 | $100,202 | $0 |
| 2014 | $1,027 | $98,240 | $98,240 | $0 |
Property History
| Date | Event | Price | Change | Sq Ft Price |
|---|---|---|---|---|
| 08/21/2025 08/21/25 | For Sale | $239,000 | -20.3% | $277 / Sq Ft |
| 04/16/2021 04/16/21 | Sold | $300,000 | 0.0% | $781 / Sq Ft |
| 03/23/2021 03/23/21 | For Sale | $300,000 | -- | $781 / Sq Ft |
| 03/23/2021 03/23/21 | Pending | -- | -- | -- |
Purchase History
| Date | Type | Sale Price | Title Company |
|---|---|---|---|
| Grant Deed | $300,000 | Trinity County Title Company | |
| Grant Deed | $94,000 | Trinity Co Title Co |
Mortgage History
| Date | Status | Loan Amount | Loan Type |
|---|---|---|---|
| Open | $250,000 | Commercial | |
| Previous Owner | $74,000 | Seller Take Back |
Similar Homes in Hayfork, CA
Source: Trinity County Association of REALTORS®
MLS Number: 2112785
APN: 019-630-021-000
- 2050 Westridge
- 991 Live Oak Rd
- 1221 N Ridge Rd
- 257 Evening Star
- 421 Red Bud Ct
- 920 Chrome Mine
- 8050 Rattlesnake Rd
- 133 Autumn Ct
- 451 Pine Cone Ln
- 90 Whispering Pines Dr
- 2020 Trinity Pines Dr
- 430 Trinity Pines
- 20310 California 36
- 201 Eastridge
- 1050 Rowdy Bear
- 611 Dobbins Creek Rd
- 7081 Rattlesnake
- 120ac 1n 40
- 3180 13 Dips Rd
- 3180 State Highway 3






