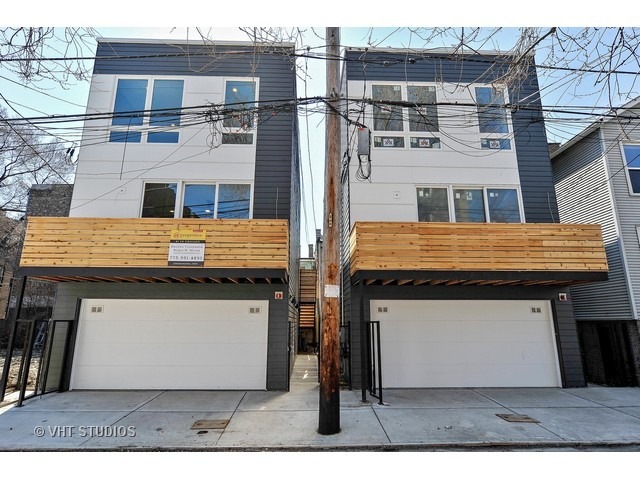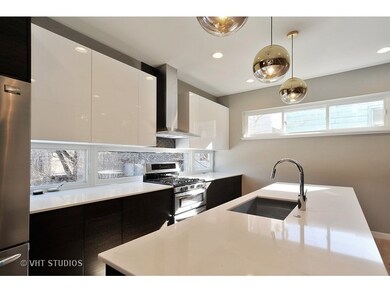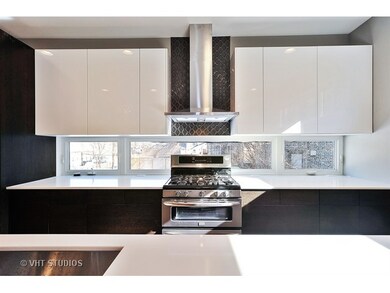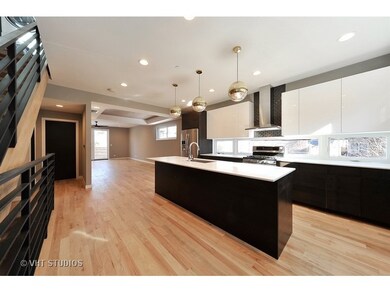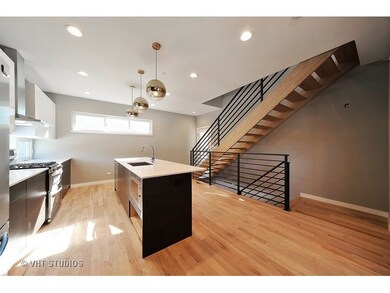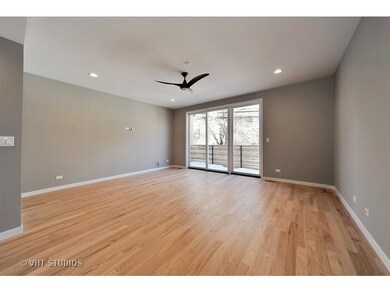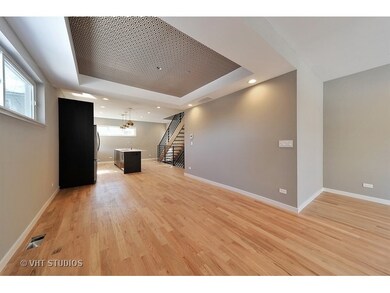
1341 W Ancona St Chicago, IL 60642
West Town NeighborhoodHighlights
- Deck
- Wood Flooring
- Stainless Steel Appliances
- Contemporary Architecture
- Walk-In Pantry
- 5-minute walk to Bickerdike (George) Square Park
About This Home
As of October 2021SmartTech Homes energy efficient, sustainable new construction living w/many green features in booming River West. Open & airy ultra-modern home w/intelligent flrpln & designer finishes for functional, stylish & affordable urban living. 3bdrms. 2 full/2 half bths, family rm w/wet bar, 2 decks & attchd heated 2c garage. Stunning ktchn/bths, floating stairs, 2nd flr W/D, tankless H2Oheater, NEST, video intercom & more
Last Agent to Sell the Property
@properties Christie's International Real Estate License #475125199 Listed on: 02/13/2015

Home Details
Home Type
- Single Family
Est. Annual Taxes
- $13,062
Year Built
- 2014
Lot Details
- Southern Exposure
- East or West Exposure
Parking
- Attached Garage
- Heated Garage
- Garage Door Opener
- Parking Included in Price
- Garage Is Owned
Home Design
- Contemporary Architecture
Interior Spaces
- Wet Bar
- Wood Flooring
- Storm Screens
Kitchen
- Breakfast Bar
- Walk-In Pantry
- Oven or Range
- Microwave
- Dishwasher
- Stainless Steel Appliances
- Kitchen Island
- Disposal
Bedrooms and Bathrooms
- Primary Bathroom is a Full Bathroom
- Dual Sinks
- Separate Shower
Laundry
- Laundry on upper level
- Dryer
- Washer
Eco-Friendly Details
- North or South Exposure
Outdoor Features
- Balcony
- Deck
Utilities
- Forced Air Zoned Heating and Cooling System
- Heating System Uses Gas
- Lake Michigan Water
Listing and Financial Details
- $5,000 Seller Concession
Ownership History
Purchase Details
Home Financials for this Owner
Home Financials are based on the most recent Mortgage that was taken out on this home.Purchase Details
Home Financials for this Owner
Home Financials are based on the most recent Mortgage that was taken out on this home.Purchase Details
Purchase Details
Home Financials for this Owner
Home Financials are based on the most recent Mortgage that was taken out on this home.Purchase Details
Similar Homes in the area
Home Values in the Area
Average Home Value in this Area
Purchase History
| Date | Type | Sale Price | Title Company |
|---|---|---|---|
| Warranty Deed | $705,000 | Chicago Title | |
| Deed | $700,000 | Baird & Warner Ttl Svcs Inc | |
| Interfamily Deed Transfer | -- | Attorney | |
| Special Warranty Deed | $625,000 | None Available | |
| Deed | $160,000 | Freedom Title Corporation |
Mortgage History
| Date | Status | Loan Amount | Loan Type |
|---|---|---|---|
| Open | $528,750 | New Conventional | |
| Previous Owner | $556,000 | New Conventional | |
| Previous Owner | $560,000 | New Conventional | |
| Previous Owner | $435,000 | New Conventional |
Property History
| Date | Event | Price | Change | Sq Ft Price |
|---|---|---|---|---|
| 10/15/2021 10/15/21 | Sold | $705,000 | -1.4% | -- |
| 09/16/2021 09/16/21 | Pending | -- | -- | -- |
| 09/14/2021 09/14/21 | For Sale | $714,999 | +2.1% | -- |
| 07/17/2019 07/17/19 | Sold | $700,000 | -3.4% | -- |
| 06/18/2019 06/18/19 | Pending | -- | -- | -- |
| 06/10/2019 06/10/19 | Price Changed | $724,900 | -3.2% | -- |
| 05/28/2019 05/28/19 | Price Changed | $749,000 | -0.1% | -- |
| 05/20/2019 05/20/19 | For Sale | $749,900 | +20.0% | -- |
| 05/28/2015 05/28/15 | Sold | $625,000 | -3.7% | -- |
| 04/15/2015 04/15/15 | Pending | -- | -- | -- |
| 02/13/2015 02/13/15 | For Sale | $649,000 | -- | -- |
Tax History Compared to Growth
Tax History
| Year | Tax Paid | Tax Assessment Tax Assessment Total Assessment is a certain percentage of the fair market value that is determined by local assessors to be the total taxable value of land and additions on the property. | Land | Improvement |
|---|---|---|---|---|
| 2024 | $13,062 | $84,000 | $10,728 | $73,272 |
| 2023 | $12,674 | $65,039 | $8,640 | $56,399 |
| 2022 | $12,674 | $65,039 | $8,640 | $56,399 |
| 2021 | $12,803 | $67,000 | $8,640 | $58,360 |
| 2020 | $14,833 | $69,689 | $4,896 | $64,793 |
| 2019 | $14,697 | $76,582 | $4,896 | $71,686 |
| 2018 | $14,449 | $76,582 | $4,896 | $71,686 |
| 2017 | $13,177 | $64,588 | $4,320 | $60,268 |
| 2016 | $12,436 | $64,588 | $4,320 | $60,268 |
| 2015 | $7,227 | $39,438 | $4,320 | $35,118 |
| 2014 | $668 | $3,600 | $3,600 | $0 |
| 2013 | $655 | $3,600 | $3,600 | $0 |
Agents Affiliated with this Home
-

Seller's Agent in 2021
Jeff Bushaw
SMain Street Real Estate Group
(847) 834-4009
2 in this area
128 Total Sales
-

Seller Co-Listing Agent in 2021
Mo Dadkhah
SMain Street Real Estate Group
(847) 431-6222
2 in this area
137 Total Sales
-
M
Buyer's Agent in 2021
Miguel Lopez
Redfin Corporation
-

Seller's Agent in 2019
Peter Moore
Baird Warner
(312) 371-9422
2 in this area
155 Total Sales
-

Seller Co-Listing Agent in 2019
Patrick Duffy
Baird & Warner
(773) 263-5814
75 Total Sales
-

Seller's Agent in 2015
Brooke Vanderbok
@ Properties
(773) 991-4895
10 in this area
129 Total Sales
Map
Source: Midwest Real Estate Data (MRED)
MLS Number: MRD08838217
APN: 17-08-114-053-0000
- 1349 W Huron St Unit 1
- 1324 W Huron St Unit 1F
- 1322 W Huron St Unit 4N
- 1411 W Huron St Unit 2
- 1409 W Superior St Unit 2F
- 736 N Ada St
- 1344 W Ohio St
- 1423 W Huron St Unit 1
- 742 N Ada St Unit 3S
- 1242 W Huron St
- 515 N Noble St Unit 306
- 751 N Elizabeth St
- 1463 W Huron St
- 1252 W Chicago Ave
- 1454 W Ohio St
- 522 N Elizabeth St Unit 2S
- 1460 W Ohio St Unit 3R
- 1202 W Huron St
- 1203 W Superior St Unit 1C
- 636 N Racine Ave Unit 2N
