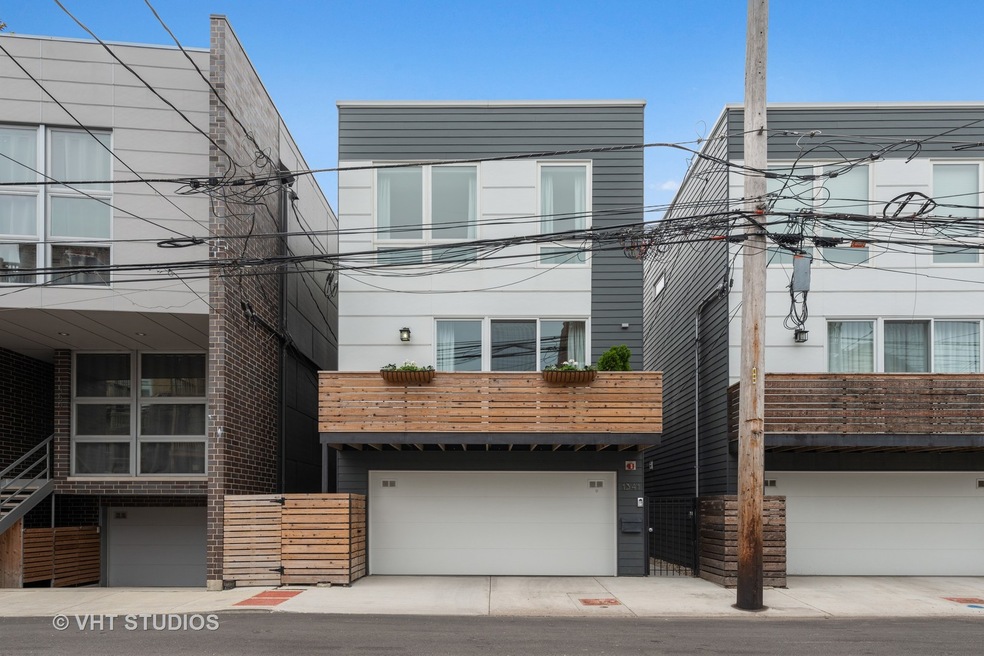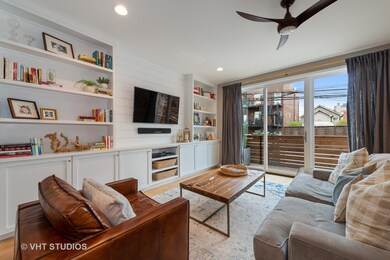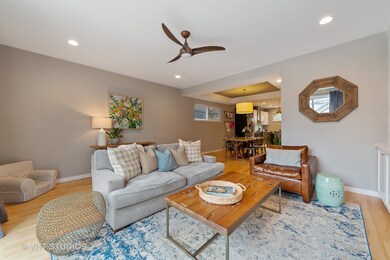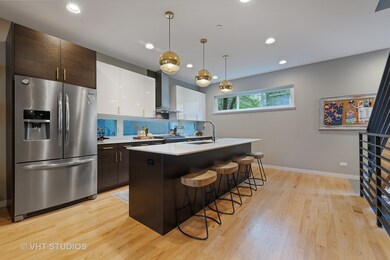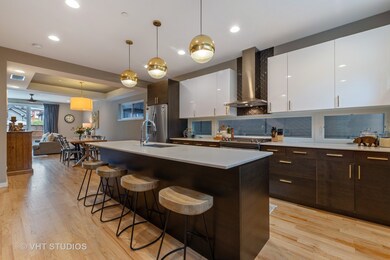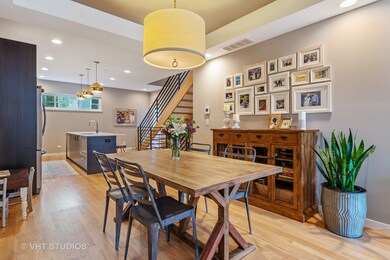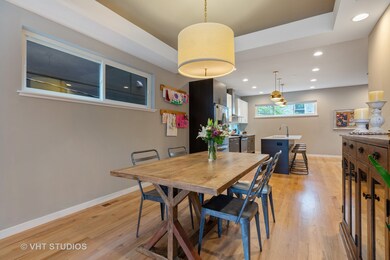
1341 W Ancona St Chicago, IL 60642
West Town NeighborhoodHighlights
- Deck
- Wood Flooring
- Stainless Steel Appliances
- Contemporary Architecture
- Walk-In Pantry
- 5-minute walk to Bickerdike (George) Square Park
About This Home
As of October 2021Wow! Like new 2015 new build Modern single family home with high end finishes! Located on a private street in hot river west! Great floor plan has large family room on first floor with powder room and wet bar. Main floor is spacious with modern kitchen leading to ample sized dining and Living room with custom built ins. All bedrooms together on 3rd floor. Master-suite has dual sinks, and steam shower and room closets. Custom closet organizers in all bedrooms. Two outdoor spaces include large private back deck and front deck. 2 car attached garage.
Home Details
Home Type
- Single Family
Est. Annual Taxes
- $13,062
Year Built
- 2014
Lot Details
- Southern Exposure
- East or West Exposure
Parking
- Attached Garage
- Heated Garage
- Garage Door Opener
- Parking Included in Price
- Garage Is Owned
Home Design
- Contemporary Architecture
Interior Spaces
- Wet Bar
- Wood Flooring
- Storm Screens
Kitchen
- Breakfast Bar
- Walk-In Pantry
- Oven or Range
- Microwave
- Dishwasher
- Stainless Steel Appliances
- Kitchen Island
- Disposal
Bedrooms and Bathrooms
- Primary Bathroom is a Full Bathroom
- Dual Sinks
- Separate Shower
Laundry
- Laundry on upper level
- Dryer
- Washer
Eco-Friendly Details
- North or South Exposure
Outdoor Features
- Balcony
- Deck
Utilities
- Forced Air Zoned Heating and Cooling System
- Heating System Uses Gas
- Lake Michigan Water
Listing and Financial Details
- Homeowner Tax Exemptions
Ownership History
Purchase Details
Home Financials for this Owner
Home Financials are based on the most recent Mortgage that was taken out on this home.Purchase Details
Home Financials for this Owner
Home Financials are based on the most recent Mortgage that was taken out on this home.Purchase Details
Purchase Details
Home Financials for this Owner
Home Financials are based on the most recent Mortgage that was taken out on this home.Purchase Details
Similar Homes in the area
Home Values in the Area
Average Home Value in this Area
Purchase History
| Date | Type | Sale Price | Title Company |
|---|---|---|---|
| Warranty Deed | $705,000 | Chicago Title | |
| Deed | $700,000 | Baird & Warner Ttl Svcs Inc | |
| Interfamily Deed Transfer | -- | Attorney | |
| Special Warranty Deed | $625,000 | None Available | |
| Deed | $160,000 | Freedom Title Corporation |
Mortgage History
| Date | Status | Loan Amount | Loan Type |
|---|---|---|---|
| Open | $528,750 | New Conventional | |
| Previous Owner | $556,000 | New Conventional | |
| Previous Owner | $560,000 | New Conventional | |
| Previous Owner | $435,000 | New Conventional |
Property History
| Date | Event | Price | Change | Sq Ft Price |
|---|---|---|---|---|
| 10/15/2021 10/15/21 | Sold | $705,000 | -1.4% | -- |
| 09/16/2021 09/16/21 | Pending | -- | -- | -- |
| 09/14/2021 09/14/21 | For Sale | $714,999 | +2.1% | -- |
| 07/17/2019 07/17/19 | Sold | $700,000 | -3.4% | -- |
| 06/18/2019 06/18/19 | Pending | -- | -- | -- |
| 06/10/2019 06/10/19 | Price Changed | $724,900 | -3.2% | -- |
| 05/28/2019 05/28/19 | Price Changed | $749,000 | -0.1% | -- |
| 05/20/2019 05/20/19 | For Sale | $749,900 | +20.0% | -- |
| 05/28/2015 05/28/15 | Sold | $625,000 | -3.7% | -- |
| 04/15/2015 04/15/15 | Pending | -- | -- | -- |
| 02/13/2015 02/13/15 | For Sale | $649,000 | -- | -- |
Tax History Compared to Growth
Tax History
| Year | Tax Paid | Tax Assessment Tax Assessment Total Assessment is a certain percentage of the fair market value that is determined by local assessors to be the total taxable value of land and additions on the property. | Land | Improvement |
|---|---|---|---|---|
| 2024 | $13,062 | $84,000 | $10,728 | $73,272 |
| 2023 | $12,674 | $65,039 | $8,640 | $56,399 |
| 2022 | $12,674 | $65,039 | $8,640 | $56,399 |
| 2021 | $12,803 | $67,000 | $8,640 | $58,360 |
| 2020 | $14,833 | $69,689 | $4,896 | $64,793 |
| 2019 | $14,697 | $76,582 | $4,896 | $71,686 |
| 2018 | $14,449 | $76,582 | $4,896 | $71,686 |
| 2017 | $13,177 | $64,588 | $4,320 | $60,268 |
| 2016 | $12,436 | $64,588 | $4,320 | $60,268 |
| 2015 | $7,227 | $39,438 | $4,320 | $35,118 |
| 2014 | $668 | $3,600 | $3,600 | $0 |
| 2013 | $655 | $3,600 | $3,600 | $0 |
Agents Affiliated with this Home
-
Jeff Bushaw

Seller's Agent in 2021
Jeff Bushaw
SMain Street Real Estate Group
(847) 834-4009
2 in this area
126 Total Sales
-
Mo Dadkhah

Seller Co-Listing Agent in 2021
Mo Dadkhah
SMain Street Real Estate Group
(847) 431-6222
2 in this area
138 Total Sales
-

Buyer's Agent in 2021
Miguel Lopez
Redfin Corporation
(773) 595-1933
-
Peter Moore

Seller's Agent in 2019
Peter Moore
Baird Warner
(312) 371-9422
2 in this area
161 Total Sales
-
Patrick Duffy

Seller Co-Listing Agent in 2019
Patrick Duffy
Baird & Warner
(773) 263-5814
76 Total Sales
-
Brooke Vanderbok

Seller's Agent in 2015
Brooke Vanderbok
@ Properties
(773) 991-4895
8 in this area
132 Total Sales
Map
Source: Midwest Real Estate Data (MRED)
MLS Number: MRD10385535
APN: 17-08-114-053-0000
- 714 N Ada St
- 1411 W Huron St Unit 2
- 1344 W Ohio St
- 742 N Ada St Unit 3S
- 1242 W Ohio St Unit 2E
- 1404 W Chicago Ave Unit 2
- 1463 W Huron St
- 525 N Ada St Unit 30
- 1252 W Chicago Ave
- 1454 W Ohio St
- 1460 W Ohio St Unit 3R
- 1202 W Huron St
- 1203 W Superior St Unit 1C
- 636 N Racine Ave Unit 2N
- 612 N Ogden Ave
- 613 N Ogden Ave Unit 2E
- 613 N Ogden Ave Unit 4W
- 1507 W Erie St
- 1157 W Erie St Unit 6
- 1511 W Superior St
