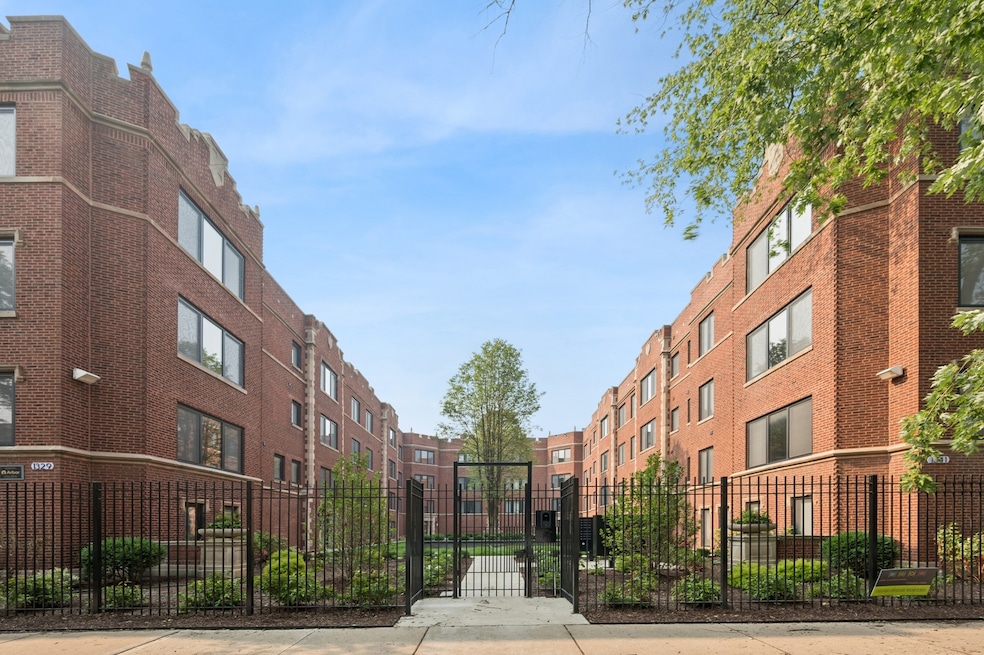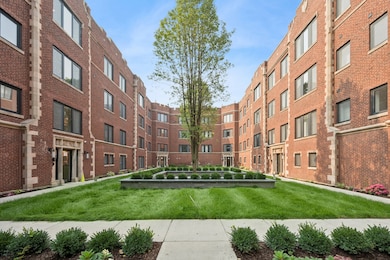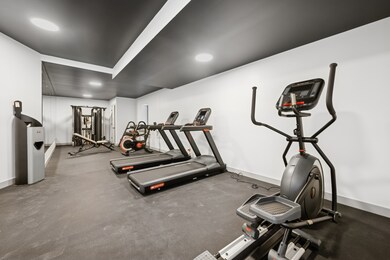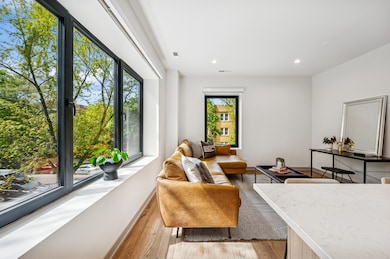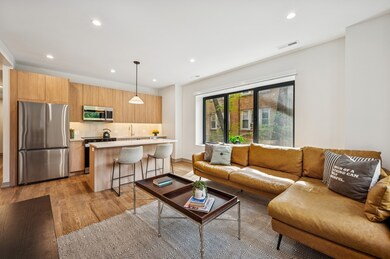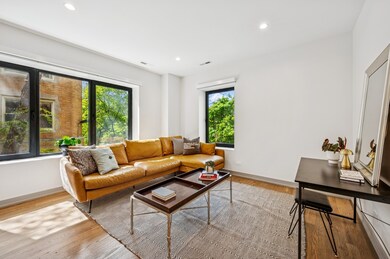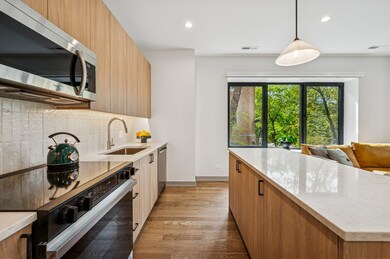1341 W Estes Ave Unit 3A Chicago, IL 60626
Rogers Park NeighborhoodHighlights
- Fitness Center
- 5-minute walk to Morse Station
- Granite Countertops
- Open Floorplan
- Wood Flooring
- 1-minute walk to Louis Goldberg Playlot Park
About This Home
Introducing the GUT REHAB Residences of Estes Point- at the Park | With only a 5 minute walk to the tranquility and escape of the lake front lifestyle, Estes Point - at the Park- offers a curated collection of residences combining the vintage charm of a Chicago courtyard walk up with the modern conveniences and aesthetic of today's living| This TOP FLOOR, FRONT FACING, 2 bed/1 bath home offers- Washer/dryer In Unit. Front loading and stackable. - Central heat/ac - A selection of white or gray Italian quartz counter tops- in both kitchen and bathroom vanity. - Toto toilets - Brand new, real oak hardwood flooring - Brand new European tilt/turn, triple paned, oversized windows - Closets with professional build outs - Bedrooms will fit queen size beds. With design concepts inspired by modern and organic materials, Estes Point design is inspired by our beautiful lakefront- parks and beaches. Lifestyle amenities INCLUDES: fitness center, package room, bicycle storage and a beautifully landscaped, expansive center courtyard. Parking- There is no designated parking at Estes Point. All parking is free street parking. Or independent designated parking in the neighborhood
Listing Agent
Jameson Sotheby's Intl Realty Brokerage Phone: (312) 685-1755 License #475120397 Listed on: 10/28/2025

Property Details
Home Type
- Multi-Family
Year Renovated
- 2025
Home Design
- Property Attached
- Entry on the 3rd floor
- Brick Exterior Construction
Interior Spaces
- 900 Sq Ft Home
- 3-Story Property
- Open Floorplan
- Ceiling Fan
- Family Room
- Living Room
- Dining Room
- Wood Flooring
Kitchen
- Electric Cooktop
- Microwave
- Dishwasher
- Stainless Steel Appliances
- Granite Countertops
- Disposal
Bedrooms and Bathrooms
- 2 Bedrooms
- 2 Potential Bedrooms
- 1 Full Bathroom
Laundry
- Laundry Room
- Dryer
- Washer
Utilities
- Central Air
- Heating Available
- Lake Michigan Water
Additional Features
- Courtyard
- Lot Dimensions are 150 x 250
Listing and Financial Details
- Property Available on 10/30/25
- Rent includes exterior maintenance, lawn care, snow removal
- 12 Month Lease Term
Community Details
Recreation
- Fitness Center
- Bike Trail
Pet Policy
- Pets up to 70 lbs
- Limit on the number of pets
- Pet Size Limit
- Dogs and Cats Allowed
- Breed Restrictions
Security
- Fenced around community
Map
Source: Midwest Real Estate Data (MRED)
MLS Number: 12505792
- 7120 N Sheridan Rd Unit 211
- 7120 N Sheridan Rd Unit 218
- 1224 W Lunt Ave
- 7035 N Sheridan Rd Unit G
- 1340 W Touhy Ave Unit 302
- 1225 W Greenleaf Ave Unit 1225
- 1140 W Lunt Ave Unit 1B
- 1225 W Lunt Ave Unit 12252B
- 1339 W Lunt Ave Unit 2N
- 1415 W Lunt Ave Unit 207
- 1406 W Morse Ave
- 1535 W Estes Ave
- 1535 W Estes Ave Unit 3
- 1535 W Estes Ave Unit 1
- 1416 W Farwell Ave Unit 1R
- 1545 W Chase Ave Unit 305
- 1615 W Touhy Ave Unit 2N
- 7311 N Ashland Blvd Unit 2A
- 1626 W Estes Ave Unit 1F
- 1411 W Farwell Ave Unit E2
- 1341 W Estes Ave Unit 3B
- 1337 W Estes Ave Unit 3C
- 1337 W Estes Ave Unit 3A
- 1329 W Estes Ave Unit 1A
- 1347 W Estes Ave Unit E1
- 1349 W Estes Ave Unit G3
- 1319.5 W Estes Ave Unit 22
- 1339 W Estes Ave Unit 1C
- 1317 W Estes Ave Unit 21.5-35
- 1317 W Estes Ave Unit 19.5-22
- 1333 W Estes Ave Unit 1A
- 1361 W Estes Ave Unit 71-3C
- 1323 W Estes Ave Unit STUDIO
- 1330 W Estes Ave Unit 2A
- 1371 W Estes Ave Unit 3C
- 1303 W Estes Ave Unit 2W
- 1303 W Estes Ave Unit 4E
- 1342 W Estes Ave Unit 3S
- 7070 N Sheridan Rd Unit 4S
- 1301 W Estes Ave Unit 4
