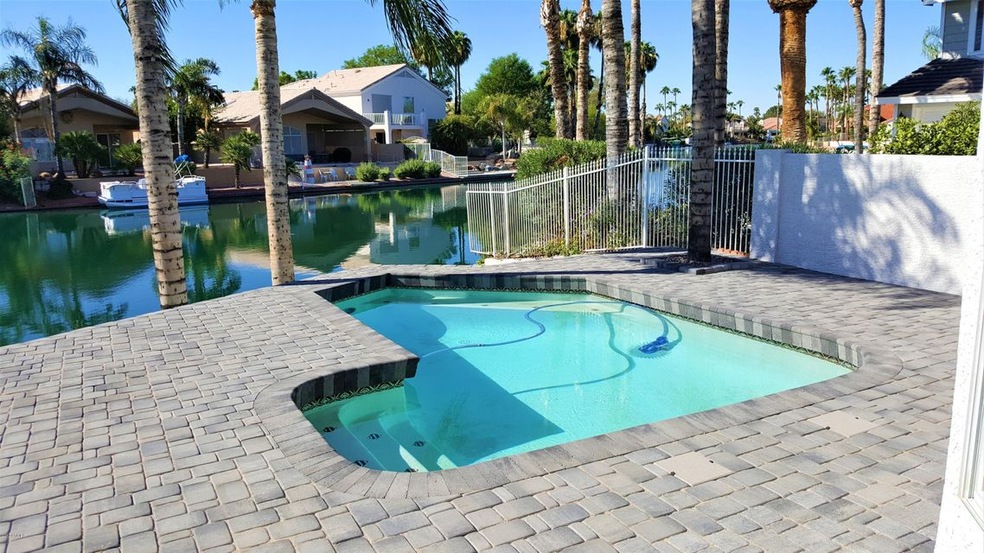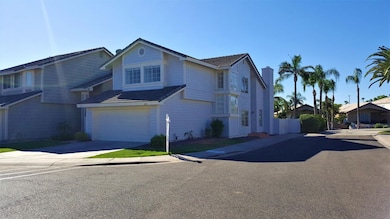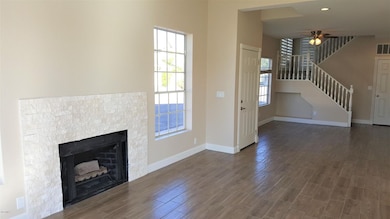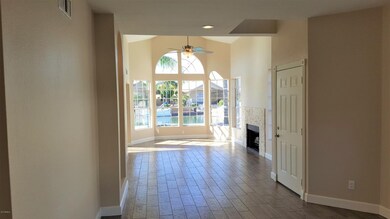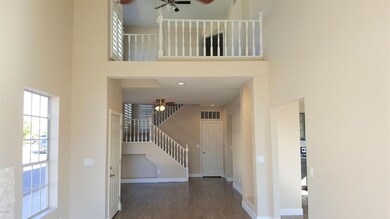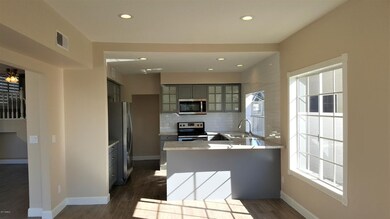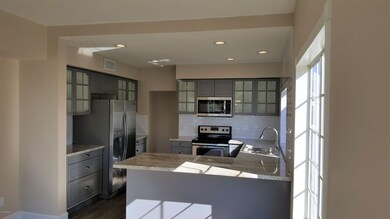
1341 W Windrift Way Gilbert, AZ 85233
The Islands NeighborhoodHighlights
- Private Pool
- Waterfront
- Clubhouse
- Islands Elementary School Rated A-
- Community Lake
- 1 Fireplace
About This Home
As of September 2021This North/ South exposure home has been fully updated and offers 3 bedrooms that all have a water view. 2.5 bathrooms that have granite and under-mount sinks. The entire first floor has new wood-look tile and a wood-burning fireplace with travertine stacked stone. The kitchen offers all new soft close cabinets including 2 lazy Susan's and all lower cabinets are drawers for ease of use. The kitchen has brand new granite countertops, subway tile backsplash and a garden window for growing fresh herbs. All brand new stainless steel appliances. This home offers a large pantry off the kitchen that measures 9 feet long by 5 feet deep. The laundry room has a beautiful granite countertop folding area and stainless steel hanging rack. Relax in your paved backyard or take a dip in the pool.
Last Agent to Sell the Property
American Realty Brokers License #SA635040000 Listed on: 09/16/2017

Home Details
Home Type
- Single Family
Est. Annual Taxes
- $2,987
Year Built
- Built in 1987
Lot Details
- 4,443 Sq Ft Lot
- Waterfront
- Wrought Iron Fence
- Artificial Turf
- Corner Lot
- Grass Covered Lot
HOA Fees
- $33 Monthly HOA Fees
Parking
- 2 Car Garage
Home Design
- Designed by 2-story Architects
- Wood Frame Construction
- Tile Roof
- Stucco
Interior Spaces
- 2,017 Sq Ft Home
- 2-Story Property
- Skylights
- 1 Fireplace
- Washer and Dryer Hookup
Kitchen
- Eat-In Kitchen
- Built-In Microwave
- Dishwasher
- Granite Countertops
Flooring
- Carpet
- Tile
Bedrooms and Bathrooms
- 3 Bedrooms
- Walk-In Closet
- Remodeled Bathroom
- Primary Bathroom is a Full Bathroom
- 2.5 Bathrooms
- Dual Vanity Sinks in Primary Bathroom
Outdoor Features
- Private Pool
- Patio
Schools
- Islands Elementary School
- Mesquite Elementary School - Gilbert Middle School
- Mesquite High School
Utilities
- Refrigerated Cooling System
- Heating Available
Listing and Financial Details
- Tax Lot 21
- Assessor Parcel Number 302-96-190
Community Details
Overview
- The Islands Association, Phone Number (480) 545-7740
- Sand Castle Association, Phone Number (480) 545-7740
- Association Phone (480) 545-7740
- Built by Custom
- Sandcastle Village Lot 1 31 Tr A D Subdivision
- Community Lake
Amenities
- Clubhouse
- Recreation Room
Recreation
- Community Playground
- Bike Trail
Ownership History
Purchase Details
Purchase Details
Home Financials for this Owner
Home Financials are based on the most recent Mortgage that was taken out on this home.Purchase Details
Home Financials for this Owner
Home Financials are based on the most recent Mortgage that was taken out on this home.Purchase Details
Home Financials for this Owner
Home Financials are based on the most recent Mortgage that was taken out on this home.Purchase Details
Home Financials for this Owner
Home Financials are based on the most recent Mortgage that was taken out on this home.Purchase Details
Home Financials for this Owner
Home Financials are based on the most recent Mortgage that was taken out on this home.Purchase Details
Purchase Details
Purchase Details
Purchase Details
Purchase Details
Purchase Details
Home Financials for this Owner
Home Financials are based on the most recent Mortgage that was taken out on this home.Purchase Details
Home Financials for this Owner
Home Financials are based on the most recent Mortgage that was taken out on this home.Purchase Details
Similar Homes in the area
Home Values in the Area
Average Home Value in this Area
Purchase History
| Date | Type | Sale Price | Title Company |
|---|---|---|---|
| Warranty Deed | -- | -- | |
| Interfamily Deed Transfer | -- | Accommodation | |
| Warranty Deed | $601,000 | Driggs Title Agency Inc | |
| Warranty Deed | $375,000 | American Title Service Agenc | |
| Warranty Deed | $285,000 | American Title Service Agenc | |
| Quit Claim Deed | -- | American Title Service Agenc | |
| Interfamily Deed Transfer | -- | None Available | |
| Warranty Deed | -- | None Available | |
| Interfamily Deed Transfer | -- | None Available | |
| Warranty Deed | $285,000 | Fidelity Natl Title Ins Co | |
| Interfamily Deed Transfer | -- | Fidelity Natl Title Ins Co | |
| Cash Sale Deed | $232,872 | Fidelity Natl Title Ins Co | |
| Warranty Deed | -- | Fidelity Natl Title Ins Co | |
| Quit Claim Deed | -- | None Available | |
| Interfamily Deed Transfer | -- | Transnation Title | |
| Warranty Deed | $178,000 | Fidelity Title | |
| Quit Claim Deed | -- | -- |
Mortgage History
| Date | Status | Loan Amount | Loan Type |
|---|---|---|---|
| Previous Owner | $548,250 | New Conventional | |
| Previous Owner | $341,500 | New Conventional | |
| Previous Owner | $356,250 | New Conventional | |
| Previous Owner | $228,000 | Purchase Money Mortgage | |
| Previous Owner | $325,753 | Unknown | |
| Previous Owner | $275,000 | New Conventional | |
| Previous Owner | $210,150 | Unknown | |
| Previous Owner | $160,200 | New Conventional |
Property History
| Date | Event | Price | Change | Sq Ft Price |
|---|---|---|---|---|
| 09/14/2021 09/14/21 | Sold | $601,000 | 0.0% | $298 / Sq Ft |
| 08/29/2021 08/29/21 | Price Changed | $601,000 | +2.7% | $298 / Sq Ft |
| 08/17/2021 08/17/21 | For Sale | $585,000 | +56.0% | $290 / Sq Ft |
| 12/15/2017 12/15/17 | Sold | $375,000 | 0.0% | $186 / Sq Ft |
| 11/30/2017 11/30/17 | Price Changed | $375,000 | +1.4% | $186 / Sq Ft |
| 11/26/2017 11/26/17 | Pending | -- | -- | -- |
| 11/13/2017 11/13/17 | Price Changed | $369,999 | -2.6% | $183 / Sq Ft |
| 11/08/2017 11/08/17 | Price Changed | $379,900 | 0.0% | $188 / Sq Ft |
| 11/01/2017 11/01/17 | Price Changed | $379,999 | -1.8% | $188 / Sq Ft |
| 10/27/2017 10/27/17 | Price Changed | $387,000 | -1.0% | $192 / Sq Ft |
| 10/16/2017 10/16/17 | Price Changed | $390,999 | -2.2% | $194 / Sq Ft |
| 10/11/2017 10/11/17 | Price Changed | $399,998 | 0.0% | $198 / Sq Ft |
| 09/19/2017 09/19/17 | Price Changed | $399,999 | -3.4% | $198 / Sq Ft |
| 09/18/2017 09/18/17 | Price Changed | $413,888 | -1.2% | $205 / Sq Ft |
| 09/15/2017 09/15/17 | For Sale | $418,888 | -- | $208 / Sq Ft |
Tax History Compared to Growth
Tax History
| Year | Tax Paid | Tax Assessment Tax Assessment Total Assessment is a certain percentage of the fair market value that is determined by local assessors to be the total taxable value of land and additions on the property. | Land | Improvement |
|---|---|---|---|---|
| 2025 | $2,113 | $38,278 | -- | -- |
| 2024 | $2,790 | $36,455 | -- | -- |
| 2023 | $2,790 | $47,970 | $9,590 | $38,380 |
| 2022 | $2,706 | $37,160 | $7,430 | $29,730 |
| 2021 | $2,858 | $35,310 | $7,060 | $28,250 |
| 2020 | $2,814 | $33,170 | $6,630 | $26,540 |
| 2019 | $2,587 | $30,470 | $6,090 | $24,380 |
| 2018 | $2,507 | $28,080 | $5,610 | $22,470 |
| 2017 | $2,914 | $28,280 | $5,650 | $22,630 |
| 2016 | $2,987 | $28,660 | $5,730 | $22,930 |
| 2015 | $2,724 | $28,400 | $5,680 | $22,720 |
Agents Affiliated with this Home
-
Rebecca Hidalgo

Seller's Agent in 2021
Rebecca Hidalgo
Integrity All Stars
(480) 243-4242
6 in this area
379 Total Sales
-
Ryan Royse
R
Buyer's Agent in 2021
Ryan Royse
Keller Williams Realty East Valley
1 in this area
89 Total Sales
-
Jenifer Rosebrough

Seller's Agent in 2017
Jenifer Rosebrough
American Realty Brokers
(480) 276-1485
5 Total Sales
-
James Rosebrough, Jr
J
Seller Co-Listing Agent in 2017
James Rosebrough, Jr
American Realty Brokers
(480) 276-0805
5 Total Sales
-
R
Buyer's Agent in 2017
Rebecca Rains
Berkshire Hathaway HomeServices Arizona Properties
Map
Source: Arizona Regional Multiple Listing Service (ARMLS)
MLS Number: 5661079
APN: 302-96-190
- 1321 W Windrift Way
- 1358 W Coral Reef Dr
- 1414 W Coral Reef Dr
- 1301 W Coral Reef Dr
- 1438 W Coral Reef Dr
- 1231 W Mediterranean Dr
- 1207 W Sea Bass Ct
- 1188 W Laredo Ave
- 480 S Seawynds Blvd
- 1457 W Bahia Ct
- 1214 W Sand Dune Dr
- 475 S Seawynds Blvd
- 514 S Marina Dr
- 517 S Marina Dr
- 518 S Bay Shore Blvd
- 113 S Ocean Dr
- 1152 W Horseshoe Ave
- 1095 W Sandy Banks
- 1078 W Spur Ct
- 1344 W Seascape Dr
