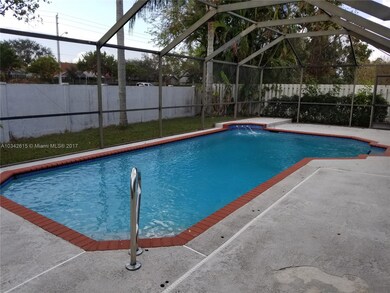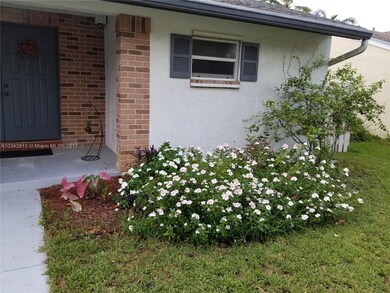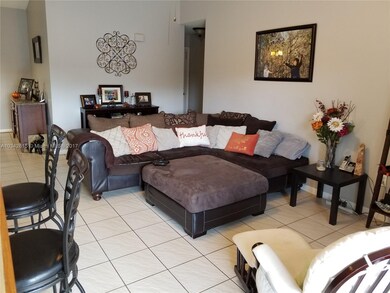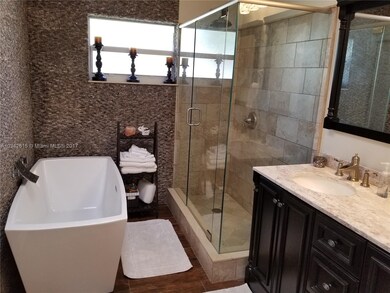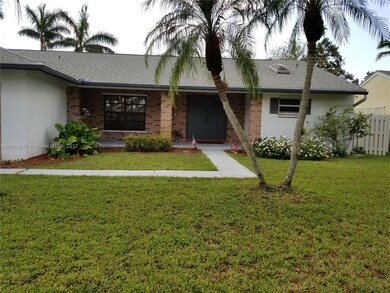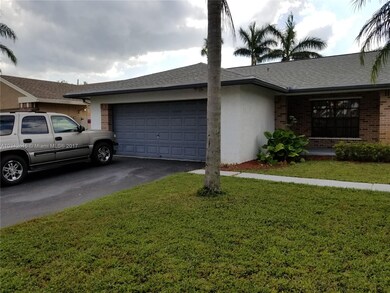
1341 White Stone Way Davie, FL 33325
Shenandoah NeighborhoodEstimated Value: $674,000 - $793,000
Highlights
- In Ground Pool
- Vaulted Ceiling
- Garden View
- Western High School Rated A-
- Roman Tub
- Attic
About This Home
As of November 2017REDUCED FOR FAST SALE! SHENANDOAH! LOVELY 3 BED 2 BATH SCREENED POOL HOME WITH FUN POOL FOUNTAIN! SPACIOUS SPLIT BEDROOM PLAN, SNACK BAR IN FAMILY ROOM, BEAUTIFUL UPSCALE REMODELED GRANITE BATHROOMS, HUGE 2 1/2 CAR GARAGE, BIG YARD WITH AVOCADO AND BANANA TREES AND LOTS OF ROOM TO PLAY, QUIET CUL-DE-SAC STREET, HURRICANE SHUTTERS, NEAR NEW FIRE STATION BEING BUILT! GREAT SCHOOLS AND SUPER PRICE, LOW HOA $50.00 MONTH, HURRY! SELLER WANTS OFFERS!
Last Agent to Sell the Property
RE/MAX Select Group License #0523977 Listed on: 09/20/2017

Home Details
Home Type
- Single Family
Est. Annual Taxes
- $4,308
Year Built
- Built in 1989
Lot Details
- 7,798 Sq Ft Lot
- East Facing Home
- Fenced
HOA Fees
- $50 Monthly HOA Fees
Parking
- 2 Car Attached Garage
- Driveway
- Open Parking
Property Views
- Garden
- Pool
Home Design
- Shingle Roof
- Concrete Block And Stucco Construction
Interior Spaces
- 2,353 Sq Ft Home
- 1-Story Property
- Vaulted Ceiling
- Ceiling Fan
- Skylights
- Drapes & Rods
- Blinds
- Sliding Windows
- Entrance Foyer
- Family Room
- Formal Dining Room
- Utility Room in Garage
- Tile Flooring
- Pull Down Stairs to Attic
Kitchen
- Eat-In Kitchen
- Self-Cleaning Oven
- Electric Range
- Microwave
- Ice Maker
- Dishwasher
- Snack Bar or Counter
- Disposal
Bedrooms and Bathrooms
- 3 Bedrooms
- Split Bedroom Floorplan
- Walk-In Closet
- 2 Full Bathrooms
- Dual Sinks
- Roman Tub
- Separate Shower in Primary Bathroom
Laundry
- Laundry in Garage
- Dryer
- Washer
- Laundry Tub
Home Security
- Partial Panel Shutters or Awnings
- Complete Storm Protection
- Fire and Smoke Detector
Outdoor Features
- In Ground Pool
- Patio
- Exterior Lighting
Schools
- Flamingo Elementary School
- Indian Ridge Middle School
- Western High School
Utilities
- Central Heating and Cooling System
- Electric Water Heater
Community Details
- Shenandoah Sec 4,Shenandoah Subdivision
- Mandatory home owners association
Listing and Financial Details
- Assessor Parcel Number 504010050450
Ownership History
Purchase Details
Home Financials for this Owner
Home Financials are based on the most recent Mortgage that was taken out on this home.Purchase Details
Home Financials for this Owner
Home Financials are based on the most recent Mortgage that was taken out on this home.Purchase Details
Home Financials for this Owner
Home Financials are based on the most recent Mortgage that was taken out on this home.Purchase Details
Similar Homes in Davie, FL
Home Values in the Area
Average Home Value in this Area
Purchase History
| Date | Buyer | Sale Price | Title Company |
|---|---|---|---|
| King Kevin D | $340,000 | Homepartners Title Services | |
| Brea Carlos | $325,000 | M & M Title Services Inc | |
| Pate David C | $184,900 | -- | |
| Cronenberg Bonnie I | -- | -- |
Mortgage History
| Date | Status | Borrower | Loan Amount |
|---|---|---|---|
| Open | King Kevin | $290,550 | |
| Closed | King Kevin D | $306,000 | |
| Previous Owner | Brea Carlos | $32,400 | |
| Previous Owner | Brea Carlos | $32,400 | |
| Previous Owner | Brea Carlos | $260,000 | |
| Previous Owner | Pate David C | $171,450 | |
| Previous Owner | Pate David C | $25,000 | |
| Previous Owner | Pate David C | $166,400 |
Property History
| Date | Event | Price | Change | Sq Ft Price |
|---|---|---|---|---|
| 11/10/2017 11/10/17 | Sold | $340,000 | -6.6% | $144 / Sq Ft |
| 10/26/2017 10/26/17 | Pending | -- | -- | -- |
| 10/16/2017 10/16/17 | Price Changed | $364,000 | -4.0% | $155 / Sq Ft |
| 10/09/2017 10/09/17 | Price Changed | $379,000 | -5.2% | $161 / Sq Ft |
| 09/19/2017 09/19/17 | For Sale | $399,900 | -- | $170 / Sq Ft |
Tax History Compared to Growth
Tax History
| Year | Tax Paid | Tax Assessment Tax Assessment Total Assessment is a certain percentage of the fair market value that is determined by local assessors to be the total taxable value of land and additions on the property. | Land | Improvement |
|---|---|---|---|---|
| 2025 | $6,814 | $356,760 | -- | -- |
| 2024 | $6,667 | $346,710 | -- | -- |
| 2023 | $6,667 | $336,620 | $0 | $0 |
| 2022 | $6,235 | $326,820 | $0 | $0 |
| 2021 | $6,042 | $317,310 | $62,380 | $254,930 |
| 2020 | $6,037 | $314,980 | $62,380 | $252,600 |
| 2019 | $6,114 | $321,370 | $62,380 | $258,990 |
| 2018 | $5,941 | $316,200 | $62,380 | $253,820 |
| 2017 | $4,344 | $236,420 | $0 | $0 |
| 2016 | $4,308 | $231,560 | $0 | $0 |
| 2015 | $4,402 | $229,960 | $0 | $0 |
| 2014 | $4,443 | $228,140 | $0 | $0 |
| 2013 | -- | $238,980 | $62,380 | $176,600 |
Agents Affiliated with this Home
-
Connie Cutrer

Seller's Agent in 2017
Connie Cutrer
RE/MAX
(954) 704-7904
7 Total Sales
-
Nelsy Arellano

Buyer's Agent in 2017
Nelsy Arellano
United Realty Group Inc.
(954) 609-5253
23 Total Sales
Map
Source: MIAMI REALTORS® MLS
MLS Number: A10342615
APN: 50-40-10-05-0450
- 14660 Highland Springs Ct
- 14610 Madison Place
- 14463 SW 16th Ct
- 931 SW 150th Ave
- 1483 SW 150th Terrace
- 1602 SW 150th Terrace
- 14551 SW 17th Ct
- 14740 N Beckley Square
- 940 Blue Ridge Way
- 1031 Amherst Ave
- 14681 N Beckley Square
- 14231 Harpers Ferry St
- 721 SW 148th Ave Unit 310
- 701 SW 148th Ave Unit 109
- 1325 SW 151st Way
- 14755 SW 18th Ct
- 715 SW 148th Ave Unit 604
- 14531 Hickory Ct
- 1341 SW 151st Way
- 735 SW 148th Ave Unit 1711
- 1341 White Stone Way
- 1331 White Stone Way
- 1340 Melissa Ln
- 1321 White Stone Way
- 1361 White Stone Way
- 1350 White Stone Way
- 1311 White Stone Way
- 1218 SW 149th Terrace
- 1320 White Stone Way
- 1330 Melissa Ln
- 1208 SW 149th Terrace
- 1371 White Stone Way
- 1228 SW 149th Terrace
- 1198 SW 149th Terrace
- 1301 White Stone Way
- 1310 White Stone Way
- 1194 SW 149th Terrace
- 1320 Melissa Ln
- 1257 SW 149th Ln
- 1184 SW 149th Terrace

