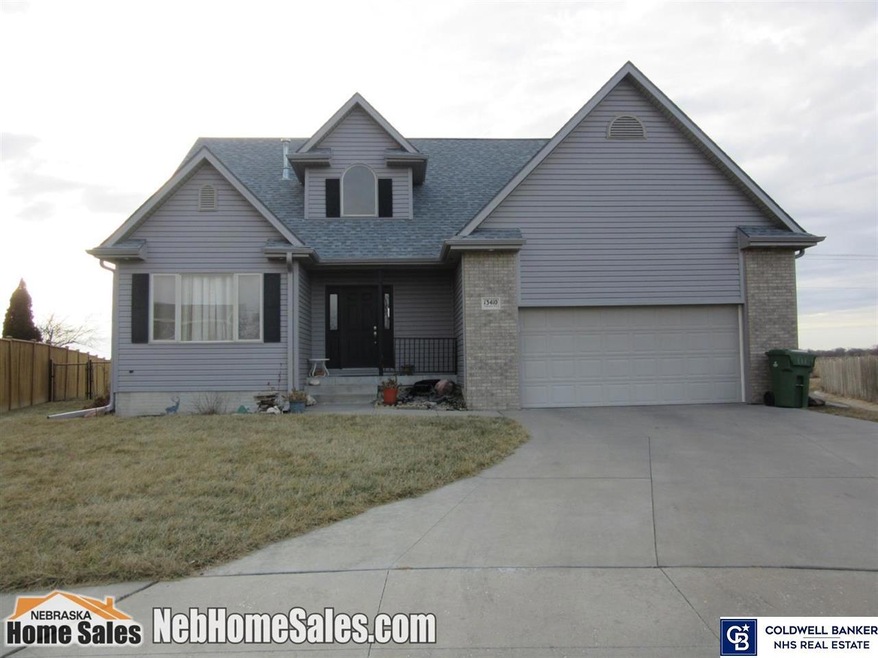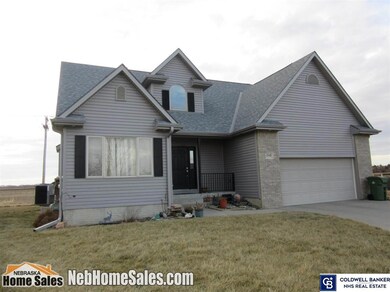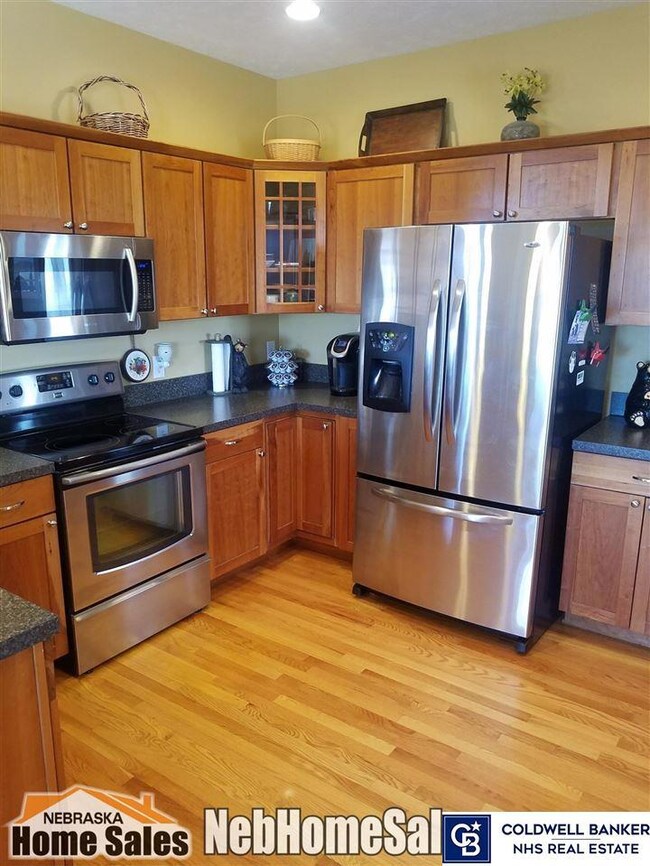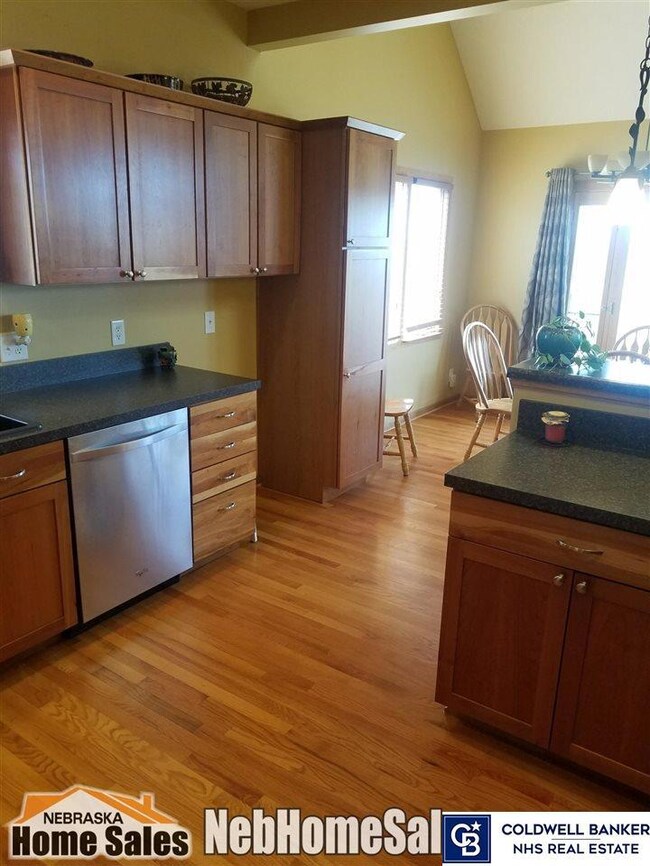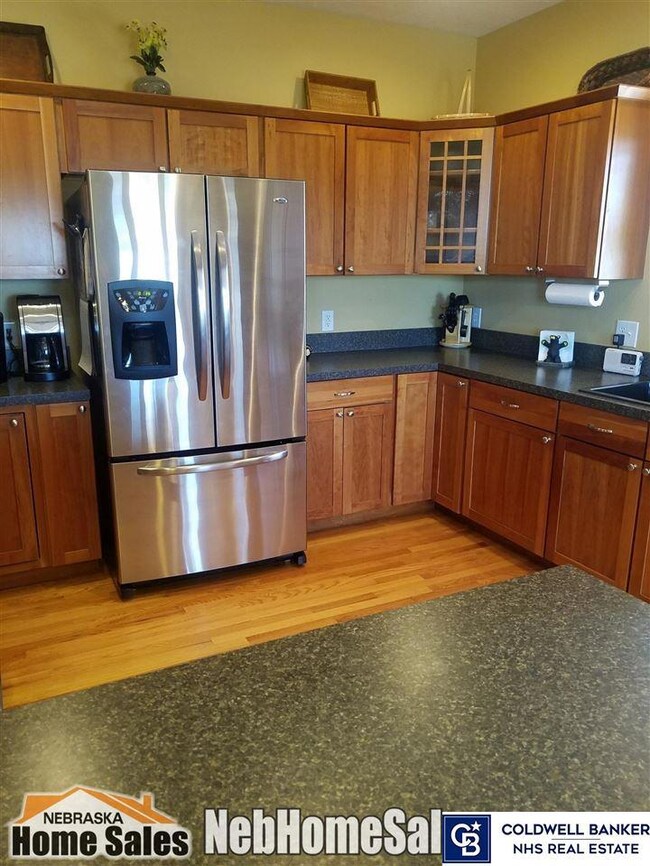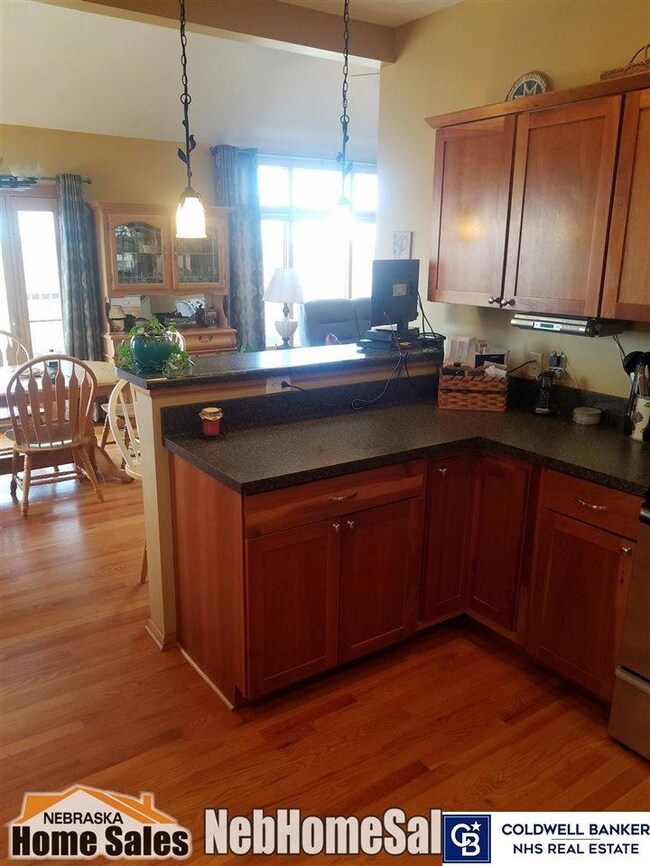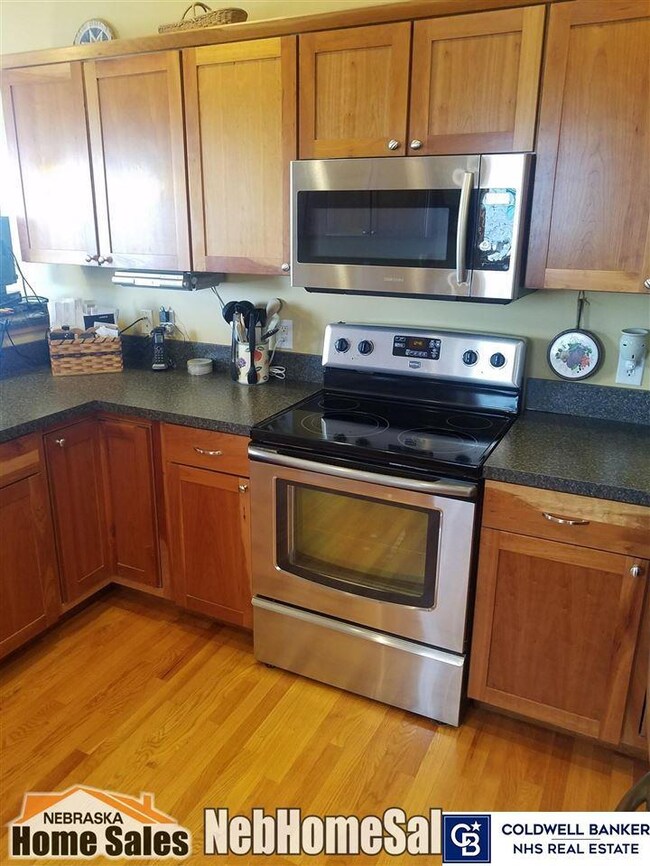
13410 Highlander Place Waverly, NE 68462
Highlights
- Traditional Architecture
- No HOA
- 2 Car Attached Garage
- 1 Fireplace
- Skylights
- Central Air
About This Home
As of June 2018Contract Pending, contingent offer. Stately 1.5 story home in popular Waverly, Nebraska. Beautiful kitchen with tons of cabinet space with pull outs for ease. Breakfast bar and dining area opens to wonderful deck. Deck has retractable awning. The view from the kitchen table is priceless. Sunsets, wild life and farm ground. What a fabulous plus. Living room is classy with corner fireplace. First floor office off the foyer. The sizes of the upstairs bedrooms are amazing. Enjoy the sitting area at the top of the stairs, overlooking the first floor. This home offers so much living space. The finished basement is complete with fourth bedroom, 3/4 bath and huge family room. We've all heard the saying, A place for everything and everything in it's place. This home could make that happen. A person could be very organized with all the storage space this home has to offer. Fenced in yard. Attached double car garaged. Location perfect for commute to Lincoln or Omaha occupations
Last Buyer's Agent
Scott Cline
eXp Realty LLC License #201201

Home Details
Home Type
- Single Family
Est. Annual Taxes
- $4,330
Year Built
- Built in 2004
Parking
- 2 Car Attached Garage
Home Design
- Traditional Architecture
- Composition Roof
- Concrete Perimeter Foundation
Interior Spaces
- 1.5-Story Property
- Skylights
- 1 Fireplace
- Basement
Bedrooms and Bathrooms
- 4 Bedrooms
Schools
- Waverly Elementary And Middle School
- Waverly High School
Utilities
- Central Air
- Heat Pump System
Community Details
- No Home Owners Association
- Association fees include common area maintenance
- Aspen Park Association
Listing and Financial Details
- Assessor Parcel Number 2416334006000
Ownership History
Purchase Details
Home Financials for this Owner
Home Financials are based on the most recent Mortgage that was taken out on this home.Purchase Details
Home Financials for this Owner
Home Financials are based on the most recent Mortgage that was taken out on this home.Purchase Details
Purchase Details
Purchase Details
Home Financials for this Owner
Home Financials are based on the most recent Mortgage that was taken out on this home.Purchase Details
Home Financials for this Owner
Home Financials are based on the most recent Mortgage that was taken out on this home.Similar Homes in Waverly, NE
Home Values in the Area
Average Home Value in this Area
Purchase History
| Date | Type | Sale Price | Title Company |
|---|---|---|---|
| Warranty Deed | $288,000 | Nebraska Title Co | |
| Corporate Deed | $206,000 | Ct | |
| Special Warranty Deed | $171,000 | Superior Title & Escrow Llc | |
| Trustee Deed | $186,550 | None Available | |
| Interfamily Deed Transfer | $150,000 | Suburban Title & Escrow | |
| Corporate Deed | $300,000 | Suburban Title & Escrow |
Mortgage History
| Date | Status | Loan Amount | Loan Type |
|---|---|---|---|
| Open | $198,000 | New Conventional | |
| Open | $289,938 | Commercial | |
| Previous Owner | $191,972 | VA | |
| Previous Owner | $205,266 | VA | |
| Previous Owner | $207,165 | VA | |
| Previous Owner | $212,750 | VA | |
| Previous Owner | $212,750 | VA | |
| Previous Owner | $300,000 | Unknown |
Property History
| Date | Event | Price | Change | Sq Ft Price |
|---|---|---|---|---|
| 06/09/2025 06/09/25 | For Sale | $435,000 | 0.0% | $134 / Sq Ft |
| 06/05/2025 06/05/25 | Off Market | $435,000 | -- | -- |
| 06/05/2025 06/05/25 | For Sale | $435,000 | +51.1% | $134 / Sq Ft |
| 06/13/2018 06/13/18 | Sold | $287,900 | -2.7% | $89 / Sq Ft |
| 05/14/2018 05/14/18 | Pending | -- | -- | -- |
| 02/05/2018 02/05/18 | For Sale | $295,750 | -- | $91 / Sq Ft |
Tax History Compared to Growth
Tax History
| Year | Tax Paid | Tax Assessment Tax Assessment Total Assessment is a certain percentage of the fair market value that is determined by local assessors to be the total taxable value of land and additions on the property. | Land | Improvement |
|---|---|---|---|---|
| 2024 | $4,700 | $364,700 | $57,800 | $306,900 |
| 2023 | $5,618 | $345,100 | $57,800 | $287,300 |
| 2022 | $5,870 | $301,500 | $40,800 | $260,700 |
| 2021 | $5,546 | $301,500 | $40,800 | $260,700 |
| 2020 | $4,983 | $264,400 | $39,100 | $225,300 |
| 2019 | $4,986 | $264,400 | $39,100 | $225,300 |
| 2018 | $4,312 | $221,500 | $36,600 | $184,900 |
| 2017 | $4,330 | $221,500 | $36,600 | $184,900 |
| 2016 | $4,590 | $231,900 | $34,000 | $197,900 |
| 2015 | $4,559 | $231,900 | $34,000 | $197,900 |
| 2014 | $4,188 | $206,100 | $32,300 | $173,800 |
| 2013 | -- | $206,100 | $32,300 | $173,800 |
Agents Affiliated with this Home
-
Connie Reddish

Seller's Agent in 2025
Connie Reddish
Nebraska Realty
(402) 430-2136
284 Total Sales
-
Lisa Haupt

Seller Co-Listing Agent in 2025
Lisa Haupt
Nebraska Realty
(402) 730-5593
34 Total Sales
-
Kim Soucie

Seller's Agent in 2018
Kim Soucie
Nebraska Realty
(402) 489-9071
125 Total Sales
-
Rich Rodenburg

Seller Co-Listing Agent in 2018
Rich Rodenburg
Coldwell Banker NHS R E
(402) 440-7570
117 Total Sales
-
S
Buyer's Agent in 2018
Scott Cline
eXp Realty LLC
(402) 350-8047
5 Total Sales
-
Kim Mckee

Buyer Co-Listing Agent in 2018
Kim Mckee
Tenacious Realty
(402) 429-4247
62 Total Sales
Map
Source: Great Plains Regional MLS
MLS Number: L10143795
APN: 24-16-334-006-000
- 13411 Highlander Place
- 10531 N 137th St
- 10751 N 138th St
- 10941 N 141st St
- 14231 U S 6
- 14311 Oldfield
- 14321 Danvers St
- 14511 Folkestone St
- 9521 N 140th St
- 11210 N 144th St
- 9551 N 144th St
- 11731 N 144th St
- Block 6 Lot 28 Waverly Rd
- 11621 N 145th St
- Lot 5 Block 9 Waverly Ridge Estates
- Lot 1 Block 9 Waverly Ridge Estates
- Lot 5 Block 13 Waverly Ridge Estates
- Lot 1 Block 6 Waverly Ridge Estates
- Lot 2 Block 8 Waverly Ridge Estates
- Lot 10 Block 3 Waverly Ridge Estates
