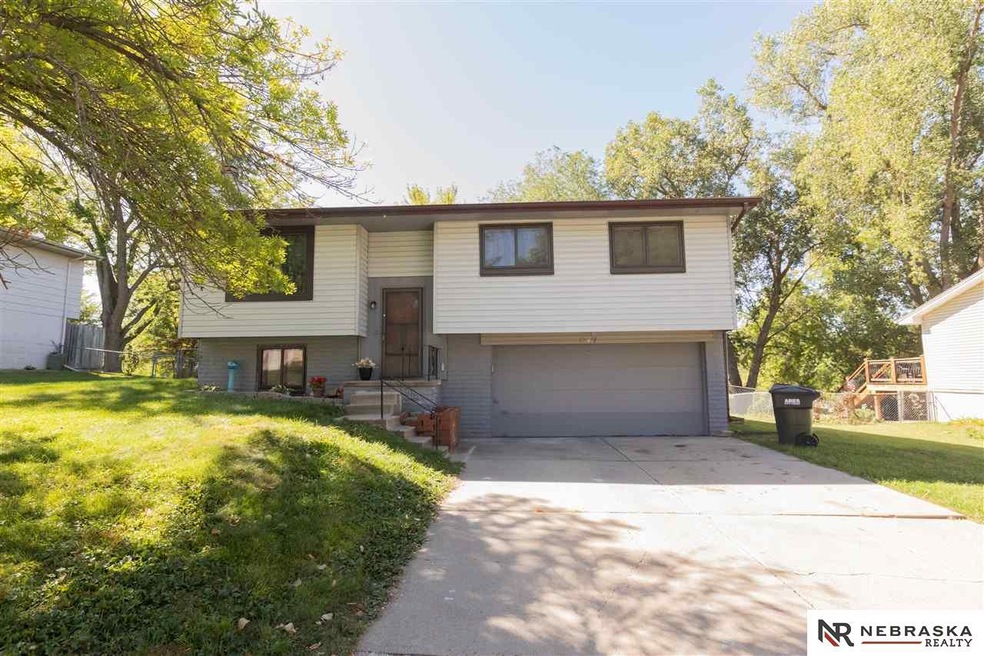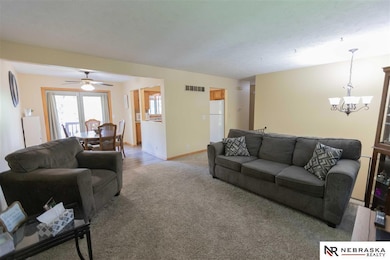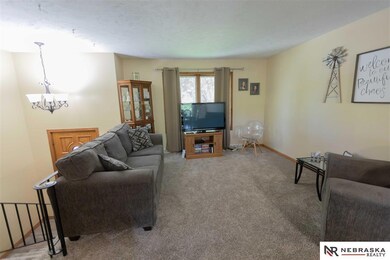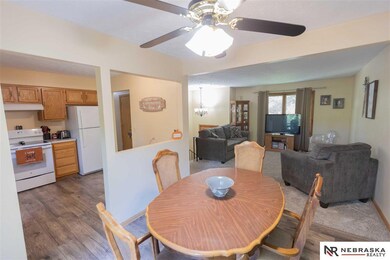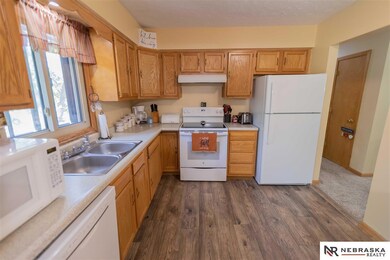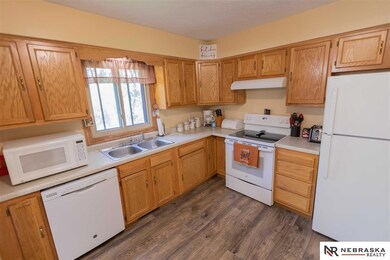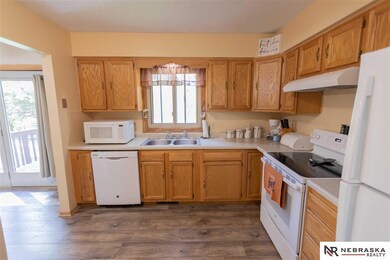
Estimated Value: $265,000 - $276,000
Highlights
- Deck
- Traditional Architecture
- No HOA
- Platteview Senior High School Rated 9+
- Main Floor Bedroom
- 2 Car Attached Garage
About This Home
As of October 2021Great 3 bed, 2 bath, 2 car home in an established neighborhood in the Springfield School District. This home has been well maintained and has a nice open floor plan. Whole home with new carpet. Living room with a front picture window is open to the dining area. Dining area has wood laminate flooring along with access to the backyard deck. Dining area is open to the nice kitchen with a window overlooking the backyard and all appliances included. Full main floor bathroom has some nice updates with the newer vanity and wood laminate flooring. 3 bedrooms complete the main floor. Family room in the basement with a corner fireplace and a ¾ bathroom too. 2 storage areas. Deck overlooks the large backyard that is fully fenced. Updated HVAC and water heater new in 2017. Lovely home near Werner Park with easy access to the interstate or just about 15 minutes away from Offutt AFB.
Last Agent to Sell the Property
P J Morgan Real Estate Brokerage Phone: 402-740-5519 License #20230610 Listed on: 09/24/2021
Home Details
Home Type
- Single Family
Est. Annual Taxes
- $2,778
Year Built
- Built in 1979
Lot Details
- 9,409 Sq Ft Lot
- Lot Dimensions are 75 x 127
- Property is Fully Fenced
- Chain Link Fence
Parking
- 2 Car Attached Garage
- Garage Door Opener
Home Design
- Traditional Architecture
- Split Level Home
- Block Foundation
- Composition Roof
- Vinyl Siding
Interior Spaces
- Ceiling Fan
- Wood Burning Fireplace
- Window Treatments
- Family Room with Fireplace
- Natural lighting in basement
Kitchen
- Oven
- Microwave
- Dishwasher
- Disposal
Flooring
- Wall to Wall Carpet
- Laminate
Bedrooms and Bathrooms
- 3 Bedrooms
- Main Floor Bedroom
Outdoor Features
- Deck
Schools
- Westmont Elementary School
- Platteview Central Middle School
- Platteview High School
Utilities
- Forced Air Heating and Cooling System
- Heating System Uses Gas
- Phone Available
Community Details
- No Home Owners Association
- Westmont Subdivision
Listing and Financial Details
- Assessor Parcel Number 010336745
Ownership History
Purchase Details
Home Financials for this Owner
Home Financials are based on the most recent Mortgage that was taken out on this home.Purchase Details
Home Financials for this Owner
Home Financials are based on the most recent Mortgage that was taken out on this home.Similar Homes in Omaha, NE
Home Values in the Area
Average Home Value in this Area
Purchase History
| Date | Buyer | Sale Price | Title Company |
|---|---|---|---|
| Johnson Stephanie R | $216,000 | Ambassador Title Services | |
| Morrison Leon G | $110,000 | Dri Title |
Mortgage History
| Date | Status | Borrower | Loan Amount |
|---|---|---|---|
| Open | Johnson Stephanie R | $208,054 | |
| Previous Owner | Morrison Leon G | $109,137 |
Property History
| Date | Event | Price | Change | Sq Ft Price |
|---|---|---|---|---|
| 10/26/2021 10/26/21 | Sold | $215,238 | +0.1% | $153 / Sq Ft |
| 09/24/2021 09/24/21 | Pending | -- | -- | -- |
| 09/24/2021 09/24/21 | For Sale | $215,000 | -- | $153 / Sq Ft |
Tax History Compared to Growth
Tax History
| Year | Tax Paid | Tax Assessment Tax Assessment Total Assessment is a certain percentage of the fair market value that is determined by local assessors to be the total taxable value of land and additions on the property. | Land | Improvement |
|---|---|---|---|---|
| 2024 | $3,342 | $213,854 | $39,000 | $174,854 |
| 2023 | $3,342 | $189,345 | $33,000 | $156,345 |
| 2022 | $3,182 | $167,095 | $31,000 | $136,095 |
| 2021 | $3,100 | $151,528 | $28,000 | $123,528 |
| 2020 | $2,778 | $139,686 | $25,000 | $114,686 |
| 2019 | $2,597 | $132,233 | $23,000 | $109,233 |
| 2018 | $2,428 | $121,459 | $22,000 | $99,459 |
| 2017 | $2,471 | $122,290 | $20,000 | $102,290 |
| 2016 | $2,434 | $118,902 | $20,000 | $98,902 |
| 2015 | $2,389 | $116,395 | $20,000 | $96,395 |
| 2014 | $2,317 | $113,996 | $20,000 | $93,996 |
| 2012 | -- | $114,110 | $20,000 | $94,110 |
Agents Affiliated with this Home
-
Megan Bengtson

Seller's Agent in 2021
Megan Bengtson
P J Morgan Real Estate
(402) 740-5519
194 Total Sales
-
Joe O'Donnell
J
Buyer's Agent in 2021
Joe O'Donnell
BHHS Ambassador Real Estate
(402) 880-8323
29 Total Sales
Map
Source: Great Plains Regional MLS
MLS Number: 22122794
APN: 010336745
- 12602 Glenn St
- TBD S 129 St
- 12813 Cooper St
- 11506 S 129th St
- 12810 Cooper St
- 12806 Cooper St
- 12722 Glenn St
- 12667 Cooper St
- 12635 Carpenter St
- 12618 Glenn St
- 12615 Carpenter St
- 12606 Glenn St
- 12610 Schirra St
- 12611 Slayton St
- 12808 Horizon Cir
- 12510 Carpenter St
- 12520 Horizon Cir
- 12516 Horizon Cir
- 12519 Horizon Cir
- 12512 Horizon Cir
- 13411 Carpenter St
- 13415 Carpenter St
- 13407 Carpenter St
- 13414 Schirra St
- 13418 Schirra St
- 13419 Carpenter St
- 13403 Carpenter St
- 13410 Schirra St
- 13504 Schirra St
- 13412 Carpenter St
- 13408 Carpenter St
- 13416 Carpenter St
- 13305 Carpenter St
- 13423 Carpenter St
- 13406 Schirra St
- 13404 Carpenter St
- 13420 Carpenter St
- 13508 Schirra St
- 13306 Carpenter St
- 11556 Richland Dr
