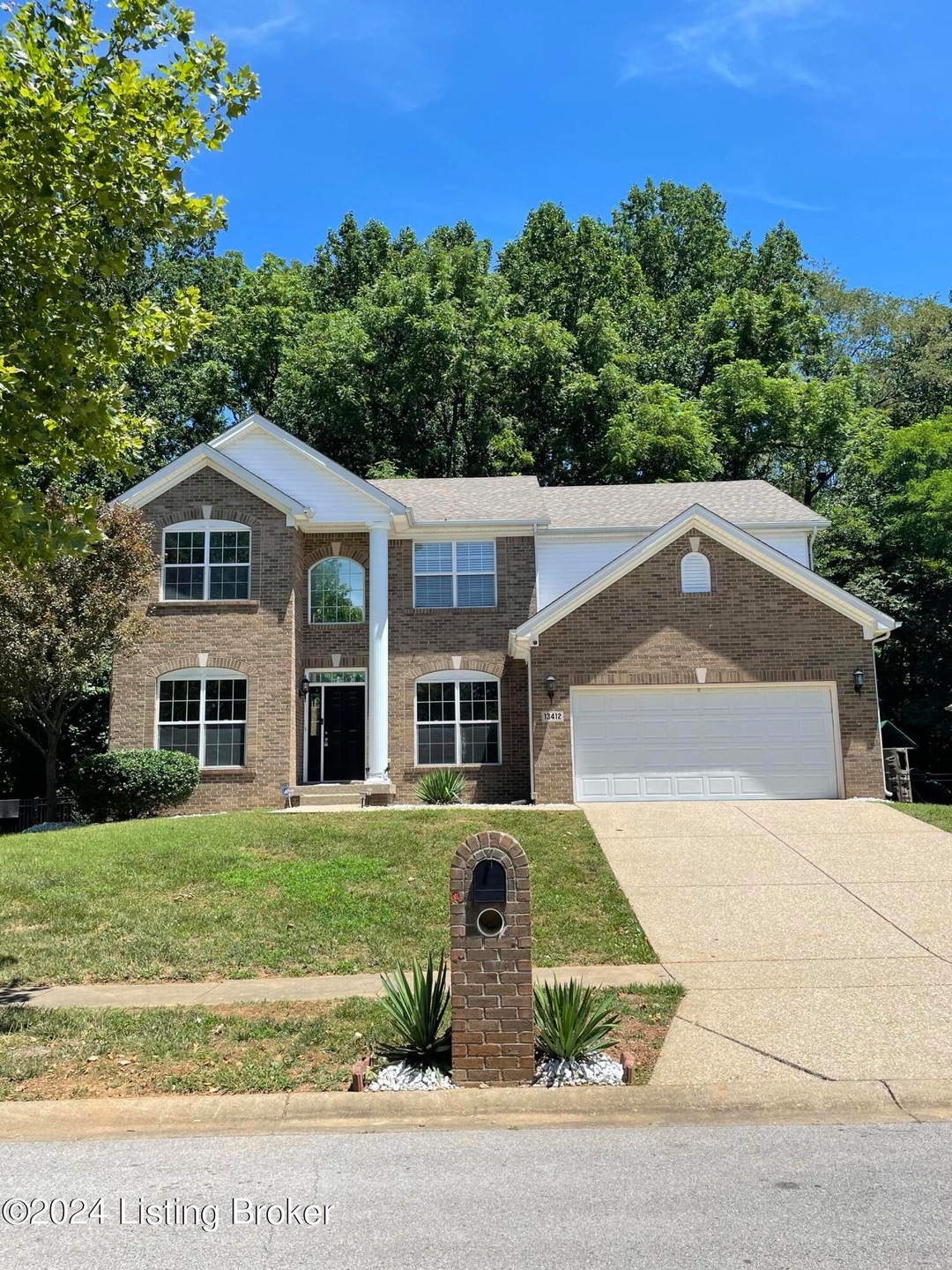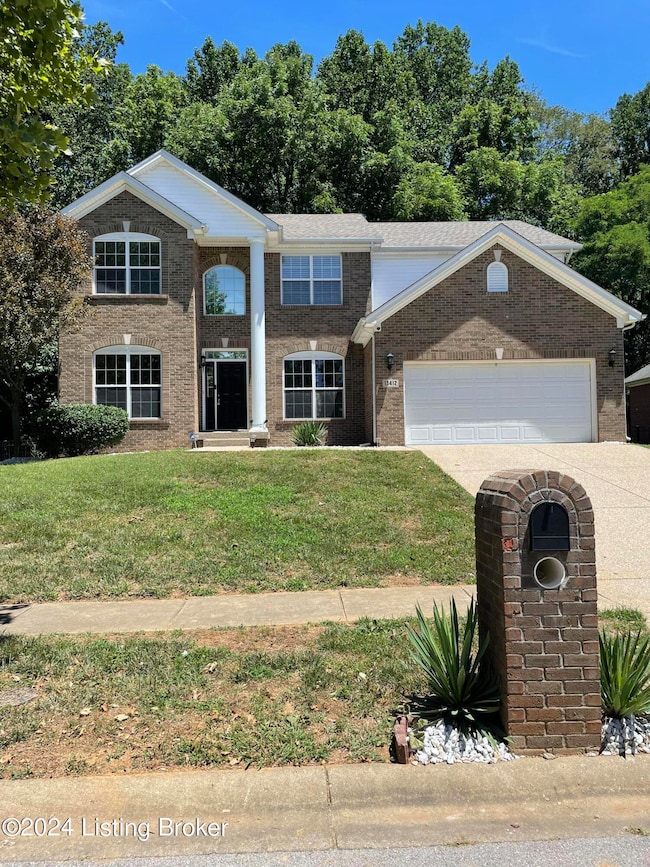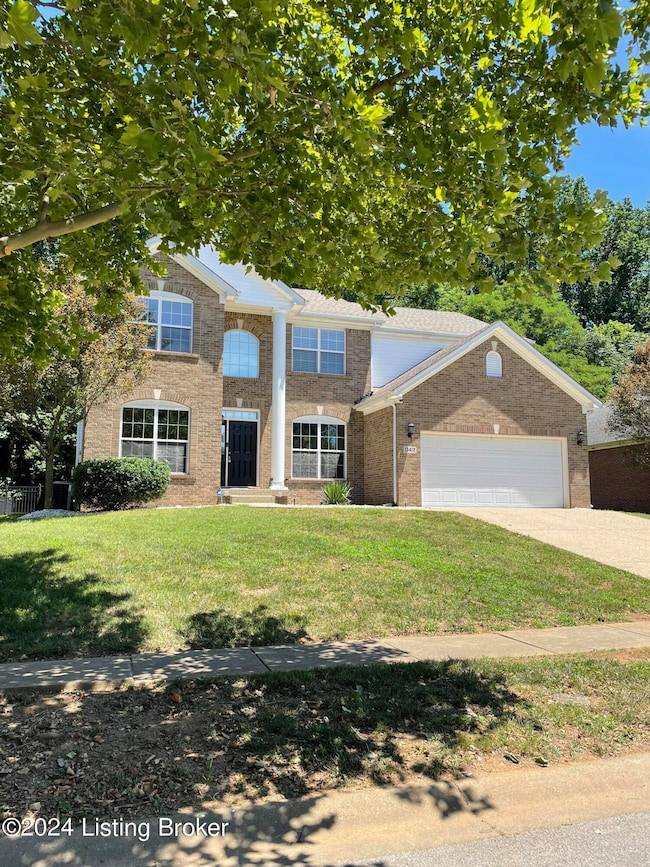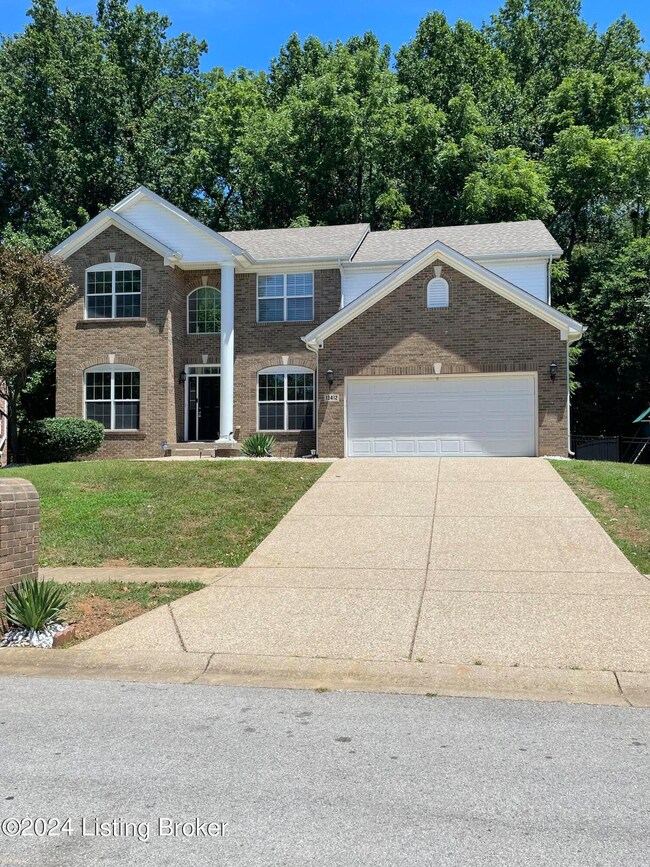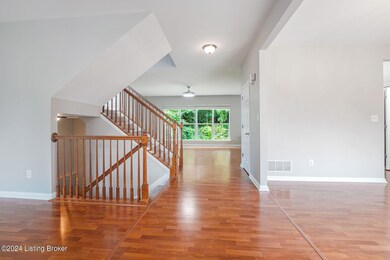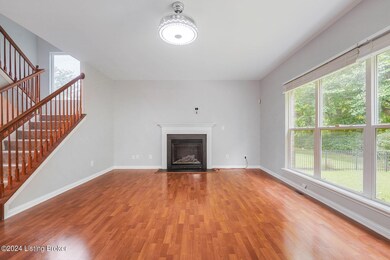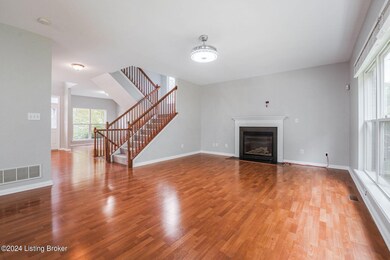
13412 Cain Ln Louisville, KY 40245
O'Bannon NeighborhoodHighlights
- 1 Fireplace
- Porch
- Patio
- Norton Elementary School Rated A-
- 2 Car Attached Garage
- Forced Air Heating and Cooling System
About This Home
As of January 2025Welcome to 13412 Cain Lane! This gorgeous 2 story home is conveniently located to shopping, dining and interstates. The first floor is an open concept with a large kitchen, dining area, family room with direct vent fireplace, a living room/office, and a classical dining room with Butler's service pantry, and a first floor laundry. The oversized primary suite has a sitting area, 2 walk-in closets, soaking spa, shower and double vanity. There are 3 additional well-sized bedrooms and bath on the 2nd floor. Additional features include a partially finished basement with roughed in bathroom and a 2 car garage with charging station. The private fenced in backyard also features a patio for your enjoyment.
Home Details
Home Type
- Single Family
Est. Annual Taxes
- $4,232
Year Built
- Built in 2008
Lot Details
- Lot Dimensions are 75x119x75x118
- Property is Fully Fenced
- Wood Fence
Parking
- 2 Car Attached Garage
Home Design
- Brick Exterior Construction
- Poured Concrete
- Shingle Roof
- Vinyl Siding
Interior Spaces
- 2-Story Property
- 1 Fireplace
- Basement
Bedrooms and Bathrooms
- 4 Bedrooms
Outdoor Features
- Patio
- Porch
Utilities
- Forced Air Heating and Cooling System
- Heating System Uses Natural Gas
Community Details
- Property has a Home Owners Association
- Woodlands Creek Subdivision
Listing and Financial Details
- Legal Lot and Block 0035 / 3835
- Assessor Parcel Number 383500350000
- Seller Concessions Not Offered
Ownership History
Purchase Details
Home Financials for this Owner
Home Financials are based on the most recent Mortgage that was taken out on this home.Purchase Details
Home Financials for this Owner
Home Financials are based on the most recent Mortgage that was taken out on this home.Purchase Details
Home Financials for this Owner
Home Financials are based on the most recent Mortgage that was taken out on this home.Similar Homes in Louisville, KY
Home Values in the Area
Average Home Value in this Area
Purchase History
| Date | Type | Sale Price | Title Company |
|---|---|---|---|
| Warranty Deed | $510,000 | Legacy Title | |
| Warranty Deed | $510,000 | Legacy Title | |
| Deed | $287,000 | None Available | |
| Warranty Deed | $279,000 | Mattingly Ford Title |
Mortgage History
| Date | Status | Loan Amount | Loan Type |
|---|---|---|---|
| Open | $500,762 | FHA | |
| Closed | $500,762 | FHA | |
| Previous Owner | $231,000 | New Conventional | |
| Previous Owner | $748,000 | Commercial | |
| Previous Owner | $748,600 | Small Business Administration | |
| Previous Owner | $229,600 | New Conventional | |
| Previous Owner | $185,259 | Unknown | |
| Previous Owner | $184,000 | Purchase Money Mortgage |
Property History
| Date | Event | Price | Change | Sq Ft Price |
|---|---|---|---|---|
| 01/08/2025 01/08/25 | Sold | $510,000 | +2.0% | $123 / Sq Ft |
| 12/08/2024 12/08/24 | Pending | -- | -- | -- |
| 12/02/2024 12/02/24 | Price Changed | $499,900 | -5.5% | $121 / Sq Ft |
| 09/10/2024 09/10/24 | Price Changed | $529,000 | -3.6% | $128 / Sq Ft |
| 07/01/2024 07/01/24 | For Sale | $549,000 | +91.3% | $133 / Sq Ft |
| 07/03/2014 07/03/14 | Sold | $287,000 | -4.3% | $95 / Sq Ft |
| 05/08/2014 05/08/14 | Pending | -- | -- | -- |
| 02/20/2014 02/20/14 | For Sale | $299,900 | -- | $99 / Sq Ft |
Tax History Compared to Growth
Tax History
| Year | Tax Paid | Tax Assessment Tax Assessment Total Assessment is a certain percentage of the fair market value that is determined by local assessors to be the total taxable value of land and additions on the property. | Land | Improvement |
|---|---|---|---|---|
| 2024 | $4,232 | $371,890 | $65,000 | $306,890 |
| 2023 | $4,306 | $371,890 | $65,000 | $306,890 |
| 2022 | $4,321 | $304,760 | $50,000 | $254,760 |
| 2021 | $3,824 | $304,760 | $50,000 | $254,760 |
| 2020 | $3,511 | $304,760 | $50,000 | $254,760 |
| 2019 | $3,440 | $304,760 | $50,000 | $254,760 |
| 2018 | $3,262 | $304,760 | $50,000 | $254,760 |
| 2017 | $3,198 | $304,760 | $50,000 | $254,760 |
| 2013 | $2,790 | $279,000 | $69,000 | $210,000 |
Agents Affiliated with this Home
-
Kevin Riggle

Seller's Agent in 2025
Kevin Riggle
Homepage Realty
(502) 327-2539
1 in this area
30 Total Sales
-
Laura Riggle

Seller Co-Listing Agent in 2025
Laura Riggle
Homepage Realty
(502) 876-7770
1 in this area
22 Total Sales
-
Erneste Ntakobangize
E
Buyer's Agent in 2025
Erneste Ntakobangize
Trellis Real Estate
(502) 445-7430
2 in this area
15 Total Sales
-
Keren Benabou

Seller's Agent in 2014
Keren Benabou
RE/MAX
(800) 444-1946
142 Total Sales
Map
Source: Metro Search (Greater Louisville Association of REALTORS®)
MLS Number: 1664625
APN: 383500350000
- 2700 Maxey Ln
- 12715 Westport Rd
- 13216 Willow Forest Dr
- 13512 Springs Station Rd
- 13508 Broken Branch Way
- 3516 Colonial Springs Rd
- 13710 Saddlecreek Dr
- 3825 Rock Bay Dr
- 13706 Forest Bend Cir
- 4002 Rock Bay Dr
- 4705 Holly Forest Ct
- 14023 Halden Ridge Way
- 16A Springhouse Creek Ln
- 3636 Fordham Park Dr
- 3619 Fordham Park Dr
- 14017 Halden Ridge Way
- 13100 Harpy Eagle Ct
- 13101 Harpy Eagle Ct
- 16B Springhouse Creek Ln
- 3613 Fordham Park Dr
