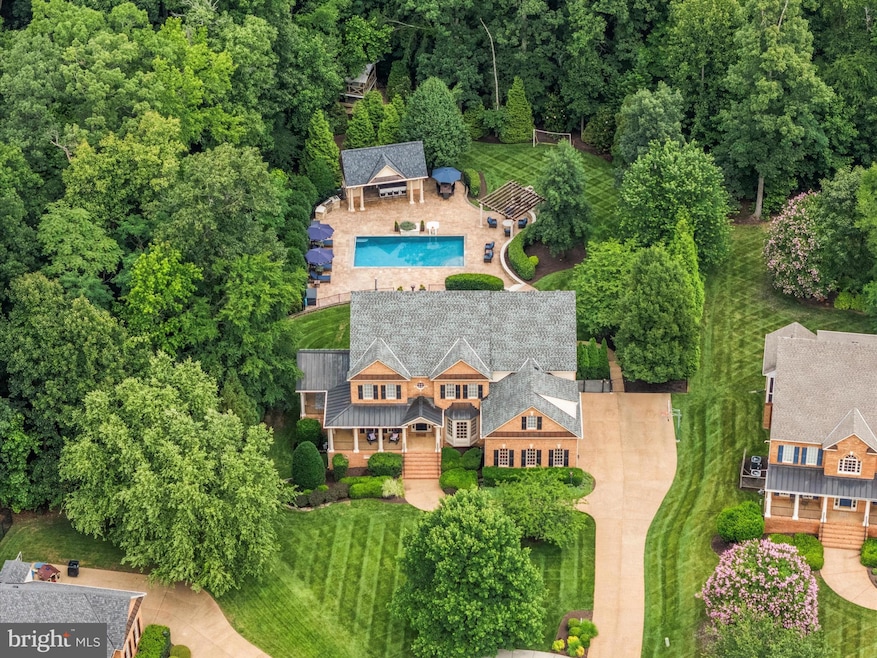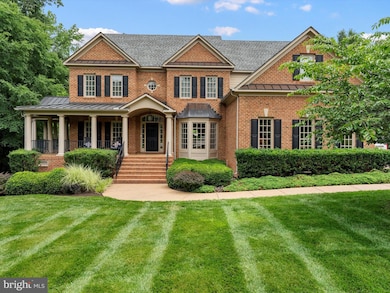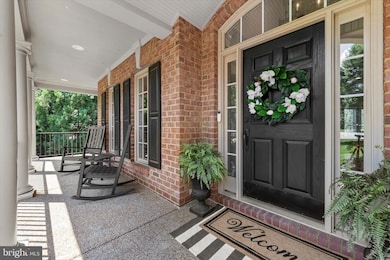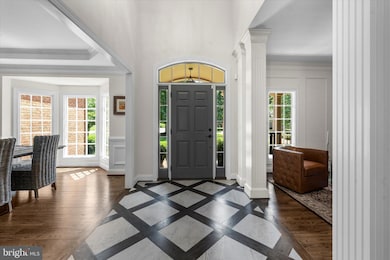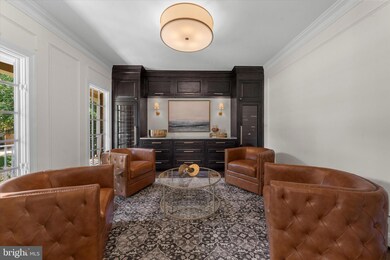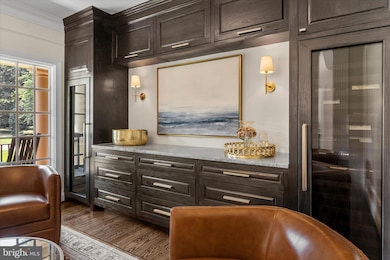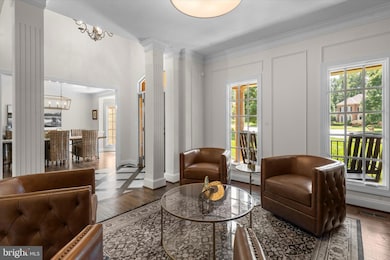
13412 Ellerton Ct Midlothian, VA 23113
Tarrington NeighborhoodEstimated payment $8,827/month
Highlights
- Pier or Dock
- Fitness Center
- Open Floorplan
- James River High School Rated A-
- Cabana
- Lake Privileges
About This Home
Coming Soon in Midlothian's Tarrington neighborhood. Welcome to 13412 Ellerton Court - this stunning brick & HardiPlank-sided Boone Homes built 5-bedroom & 5.5 bathroom four-level transitional home sits on one of the best lots in all of Tarrington and has a one-of-a-kind fenced backyard oasis built for entertaining with a concrete in-ground pool, pool house with roll-up door/bar top/half bathroom, outdoor kitchen/grill/patio, pergola w/ gas firepit/fireplace & a custom playhouse at the rear of the landscaped grounds. Upon entering the home you are greeted with hardwood floors, custom mouldings & a 2-story entrance foyer. The first floor features a living room w/ wine fridge cabinets, a formal dining room w/ tray ceiling, a home office with French doors & a double-sided fireplace/mantel/built-ins in the open concept living room. The kitchen is a chef's dream with gas cooktop w/ hood, an island w/ breakfast bar seating, granite counters, a morning room for eat-in dining, a walk-in pantry, stainless steel appliances, walk-out access to the private rear deck & a welcome center/drop zone leading to the 3-car attached garage. The second floor of the home features an oversized primary bedroom w/ 2 walk-in closets, an attached study/lounge/office area & ensuite bathrooms with a garden tub, double vanity & frameless shower w/ rainfall shower head. This level is completed with a loft area, full bathroom, large laundry room w/ sink/cabinets & 2 additional bedrooms that share a Jack & Jill bathroom. The 3rd level has a rec room/play area, a full bathroom, an additional bedroom & walk-in attic storage space. The basement level has a workout room, 5th bedroom w/ attached bathroom & billiards/quartz bar room w/ fireplace. The beautiful exterior is completed with an aggregate driveway with/ Goliath basketball goal, covered side porch & quiet cul-de-sac location. Tarrington HOA amenities include: clubhouse, pools, fitness center, sports field, sidewalks & a 10-acre park with private James River dock access. A true must-see home!
Listing Agent
Berkshire Hathaway HomeServices PenFed Realty License #0225103941 Listed on: 07/08/2025

Home Details
Home Type
- Single Family
Est. Annual Taxes
- $10,229
Year Built
- Built in 2006
Lot Details
- 0.67 Acre Lot
- Cul-De-Sac
- Picket Fence
- Back Yard Fenced
- Aluminum or Metal Fence
- Landscaped
- Extensive Hardscape
- Sprinkler System
- Backs to Trees or Woods
- Property is in excellent condition
- Property is zoned R25
HOA Fees
- $90 Monthly HOA Fees
Parking
- 3 Car Attached Garage
- 4 Driveway Spaces
- Side Facing Garage
- Garage Door Opener
Home Design
- Transitional Architecture
- Brick Exterior Construction
- Slab Foundation
- Shingle Roof
- Composition Roof
- HardiePlank Type
Interior Spaces
- Property has 4 Levels
- Open Floorplan
- Central Vacuum
- Built-In Features
- Bar
- Crown Molding
- Ceiling Fan
- Recessed Lighting
- 2 Fireplaces
- Double Sided Fireplace
- Stone Fireplace
- Gas Fireplace
- Vinyl Clad Windows
- Double Hung Windows
- Window Screens
- French Doors
- Insulated Doors
- Combination Kitchen and Living
- Dining Area
- Dryer
- Attic
Kitchen
- Breakfast Area or Nook
- Eat-In Kitchen
- Built-In Oven
- Built-In Range
- Range Hood
- Built-In Microwave
- Extra Refrigerator or Freezer
- Dishwasher
- Stainless Steel Appliances
- Kitchen Island
- Wine Rack
- Disposal
Flooring
- Solid Hardwood
- Partially Carpeted
- Ceramic Tile
Bedrooms and Bathrooms
- En-Suite Bathroom
- Walk-In Closet
- Soaking Tub
- Walk-in Shower
Finished Basement
- Heated Basement
- Walk-Out Basement
- Basement Fills Entire Space Under The House
- Basement Windows
Home Security
- Storm Doors
- Flood Lights
Pool
- Cabana
- Concrete Pool
Outdoor Features
- Lake Privileges
- Deck
- Exterior Lighting
- Outdoor Grill
- Rain Gutters
- Porch
Utilities
- Forced Air Heating and Cooling System
- Underground Utilities
- Natural Gas Water Heater
Listing and Financial Details
- Assessor Parcel Number 731725231400000
Community Details
Overview
- Association fees include common area maintenance, pool(s), recreation facility, pier/dock maintenance
- Stellar Community Management HOA
- Built by Boone Homes
Amenities
- Picnic Area
- Common Area
- Clubhouse
- Meeting Room
Recreation
- Pier or Dock
- Soccer Field
- Fitness Center
- Community Pool
- Jogging Path
Map
Home Values in the Area
Average Home Value in this Area
Tax History
| Year | Tax Paid | Tax Assessment Tax Assessment Total Assessment is a certain percentage of the fair market value that is determined by local assessors to be the total taxable value of land and additions on the property. | Land | Improvement |
|---|---|---|---|---|
| 2025 | $10,725 | $1,202,200 | $210,000 | $992,200 |
| 2024 | $10,725 | $1,136,500 | $210,000 | $926,500 |
| 2023 | $9,801 | $1,077,000 | $200,000 | $877,000 |
| 2022 | $7,842 | $852,400 | $164,000 | $688,400 |
| 2021 | $6,568 | $688,700 | $160,000 | $528,700 |
| 2020 | $6,568 | $688,700 | $160,000 | $528,700 |
| 2019 | $6,402 | $673,900 | $159,000 | $514,900 |
| 2018 | $6,372 | $673,900 | $159,000 | $514,900 |
| 2017 | $6,318 | $655,500 | $152,000 | $503,500 |
| 2016 | $6,475 | $674,500 | $152,000 | $522,500 |
| 2015 | $6,206 | $646,500 | $152,000 | $494,500 |
| 2014 | $6,092 | $634,600 | $148,000 | $486,600 |
Property History
| Date | Event | Price | Change | Sq Ft Price |
|---|---|---|---|---|
| 07/14/2025 07/14/25 | Pending | -- | -- | -- |
| 07/08/2025 07/08/25 | For Sale | $1,425,000 | +35.7% | $235 / Sq Ft |
| 05/21/2021 05/21/21 | Sold | $1,050,000 | 0.0% | $167 / Sq Ft |
| 04/04/2021 04/04/21 | Pending | -- | -- | -- |
| 04/04/2021 04/04/21 | For Sale | $1,050,000 | -- | $167 / Sq Ft |
Purchase History
| Date | Type | Sale Price | Title Company |
|---|---|---|---|
| Warranty Deed | $1,050,000 | Attorney | |
| Warranty Deed | $826,080 | -- |
Mortgage History
| Date | Status | Loan Amount | Loan Type |
|---|---|---|---|
| Open | $735,000 | New Conventional | |
| Previous Owner | $700,000 | New Conventional |
Similar Homes in Midlothian, VA
Source: Bright MLS
MLS Number: VACF2001210
APN: 731-72-52-31-400-000
- 13509 Raftersridge Ct
- 3731 Rivermist Terrace
- 4307 Wilcot Dr
- 13612 Waterswatch Ct
- 4054 Bircham Loop
- 3901 Bircham Loop
- 13337 Langford Dr
- 3330 Handley Rd
- 3006 Calcutt Dr
- 3206 Fulbrook Dr
- 13211 Powderham Ln
- 13518 Kelham Rd
- 3400 Hemmingstone Ct
- 13030 River Hills Dr
- 3628 Seaford Crossing Dr
- 3619 Seaford Crossing Dr
- 12931 River Hills Dr
- 14101 Ashton Cove Dr
- 3541 Kings Farm Dr
- 3631 Cannon Ridge Ct
- 1000 Artistry Dr
- 2301 Thoroughbred Cir
- 11900 Bellaverde Cir
- 1701 Irondale Rd
- 14305 Michaux Springs Dr
- 12400 Dutton Rd
- 1301 Buckingham Station Dr
- 12328 Haydon Place
- 401 Lancaster Gate Dr
- 132 This Way
- 537 Crofton Village Terrace
- 340 Crofton Village Terrace
- 450 Perimeter Dr
- 1249 Mall Dr
- 1232 Careybrook Dr
- 900 Pump Rd
- 12608 Patterson Ave
- 13300 Enclave Dr
- 9101 Stony Point Pkwy
- 10002 Castile Ct
