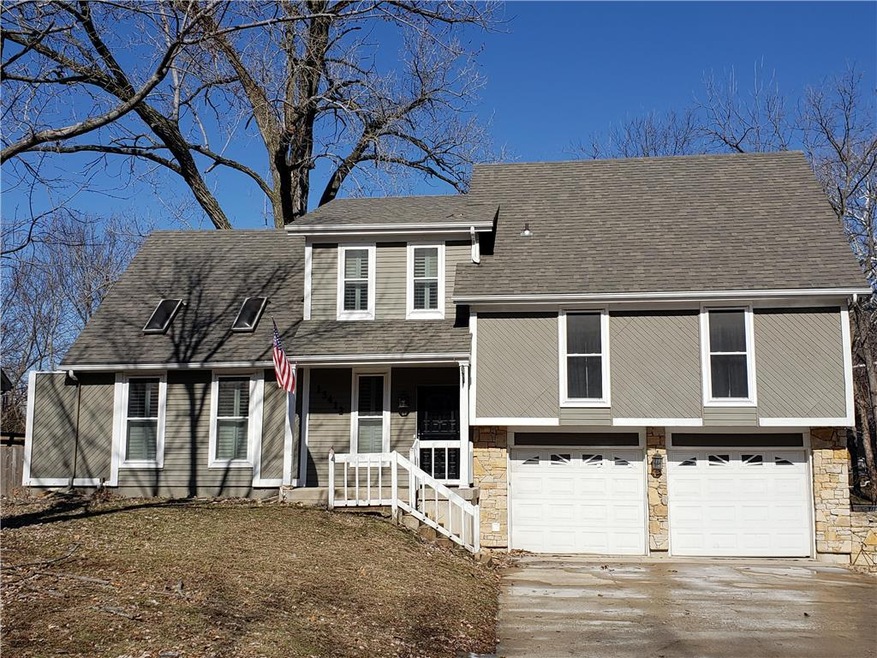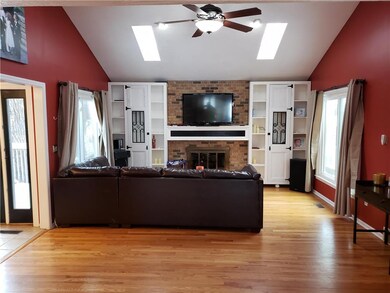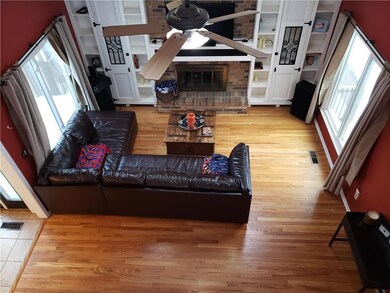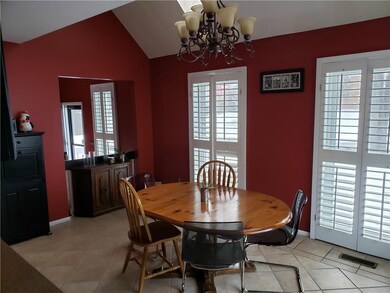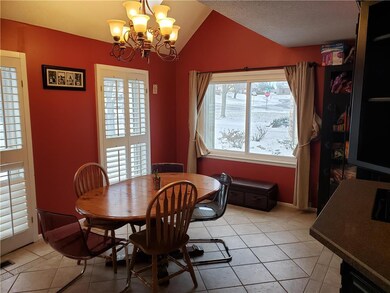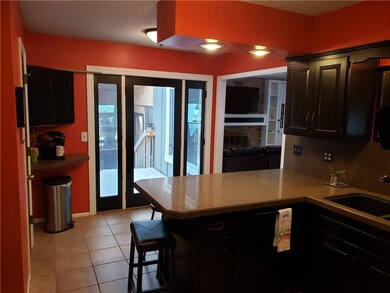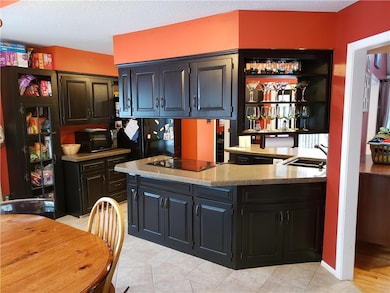
13412 W 66th Terrace Shawnee, KS 66216
Highlights
- Deck
- Vaulted Ceiling
- Wood Flooring
- Shawnee Mission Northwest High School Rated A
- Traditional Architecture
- Granite Countertops
About This Home
As of August 2019Shawnee 4 bedroom Split in a great location. Very open plan with Vaulted ceilings and lots of light. Huge kitchen with lots of cabinets. Breakfast area walks out to deck and screened in porch. Great place to entertain your family and friends. Rec room area in basement and an office or bonus room. Nice fenced yard with 2 buildings for storage. The 2-car garage is huge and will fit a big truck and room for storage. This home is ready to move in and is ready for your family.
Last Agent to Sell the Property
Berkshire Hathaway HomeServices All-Pro Real Estate Listed on: 02/14/2019

Last Buyer's Agent
Tom Kester
Prestige Realty & Associates LLC License #SP00234602
Home Details
Home Type
- Single Family
Est. Annual Taxes
- $2,754
Year Built
- Built in 1975
Lot Details
- 10,401 Sq Ft Lot
- Aluminum or Metal Fence
Parking
- 2 Car Attached Garage
Home Design
- Traditional Architecture
- Composition Roof
- Wood Siding
Interior Spaces
- 2,040 Sq Ft Home
- Wet Bar: Carpet, Ceiling Fan(s), Walk-In Closet(s), Wood Floor, Ceramic Tiles, Granite Counters, Pantry, Fireplace, Skylight(s)
- Built-In Features: Carpet, Ceiling Fan(s), Walk-In Closet(s), Wood Floor, Ceramic Tiles, Granite Counters, Pantry, Fireplace, Skylight(s)
- Vaulted Ceiling
- Ceiling Fan: Carpet, Ceiling Fan(s), Walk-In Closet(s), Wood Floor, Ceramic Tiles, Granite Counters, Pantry, Fireplace, Skylight(s)
- Skylights
- Gas Fireplace
- Shades
- Plantation Shutters
- Drapes & Rods
- Family Room with Fireplace
- Screened Porch
- Attic Fan
Kitchen
- Eat-In Kitchen
- Granite Countertops
- Laminate Countertops
Flooring
- Wood
- Wall to Wall Carpet
- Linoleum
- Laminate
- Stone
- Ceramic Tile
- Luxury Vinyl Plank Tile
- Luxury Vinyl Tile
Bedrooms and Bathrooms
- 4 Bedrooms
- Cedar Closet: Carpet, Ceiling Fan(s), Walk-In Closet(s), Wood Floor, Ceramic Tiles, Granite Counters, Pantry, Fireplace, Skylight(s)
- Walk-In Closet: Carpet, Ceiling Fan(s), Walk-In Closet(s), Wood Floor, Ceramic Tiles, Granite Counters, Pantry, Fireplace, Skylight(s)
- Double Vanity
- Carpet
Basement
- Laundry in Basement
- Natural lighting in basement
Home Security
- Storm Windows
- Storm Doors
Schools
- Benninghoven Elementary School
- Sm Northwest High School
Additional Features
- Deck
- City Lot
- Forced Air Heating and Cooling System
Community Details
- Northwest Passage Subdivision
Listing and Financial Details
- Assessor Parcel Number QP49900002-0002
Ownership History
Purchase Details
Home Financials for this Owner
Home Financials are based on the most recent Mortgage that was taken out on this home.Purchase Details
Home Financials for this Owner
Home Financials are based on the most recent Mortgage that was taken out on this home.Purchase Details
Home Financials for this Owner
Home Financials are based on the most recent Mortgage that was taken out on this home.Purchase Details
Home Financials for this Owner
Home Financials are based on the most recent Mortgage that was taken out on this home.Purchase Details
Similar Homes in Shawnee, KS
Home Values in the Area
Average Home Value in this Area
Purchase History
| Date | Type | Sale Price | Title Company |
|---|---|---|---|
| Warranty Deed | -- | Alpha Title Guaranty Inc | |
| Interfamily Deed Transfer | -- | Alpha Title Guaranty Inc | |
| Quit Claim Deed | -- | None Available | |
| Warranty Deed | -- | Broker S Title Llc | |
| Trustee Deed | -- | Kansas City Title | |
| Interfamily Deed Transfer | -- | None Available |
Mortgage History
| Date | Status | Loan Amount | Loan Type |
|---|---|---|---|
| Open | $235,653 | FHA | |
| Previous Owner | $208,000 | New Conventional | |
| Previous Owner | $187,450 | VA | |
| Previous Owner | $191,028 | VA | |
| Previous Owner | $188,977 | VA |
Property History
| Date | Event | Price | Change | Sq Ft Price |
|---|---|---|---|---|
| 08/05/2019 08/05/19 | Sold | -- | -- | -- |
| 06/25/2019 06/25/19 | Pending | -- | -- | -- |
| 06/22/2019 06/22/19 | Price Changed | $235,950 | -5.6% | $116 / Sq Ft |
| 06/08/2019 06/08/19 | For Sale | $249,950 | 0.0% | $123 / Sq Ft |
| 06/03/2019 06/03/19 | Off Market | -- | -- | -- |
| 05/15/2019 05/15/19 | Price Changed | $249,950 | -2.0% | $123 / Sq Ft |
| 04/07/2019 04/07/19 | Price Changed | $254,950 | -3.8% | $125 / Sq Ft |
| 04/07/2019 04/07/19 | For Sale | $264,950 | 0.0% | $130 / Sq Ft |
| 03/24/2019 03/24/19 | Pending | -- | -- | -- |
| 03/02/2019 03/02/19 | Price Changed | $264,950 | -1.9% | $130 / Sq Ft |
| 02/14/2019 02/14/19 | For Sale | $269,950 | +80.0% | $132 / Sq Ft |
| 03/15/2018 03/15/18 | Sold | -- | -- | -- |
| 02/06/2018 02/06/18 | For Sale | $149,950 | -- | $74 / Sq Ft |
Tax History Compared to Growth
Tax History
| Year | Tax Paid | Tax Assessment Tax Assessment Total Assessment is a certain percentage of the fair market value that is determined by local assessors to be the total taxable value of land and additions on the property. | Land | Improvement |
|---|---|---|---|---|
| 2024 | $4,067 | $38,468 | $6,698 | $31,770 |
| 2023 | $4,043 | $37,709 | $6,698 | $31,011 |
| 2022 | $3,562 | $33,120 | $5,820 | $27,300 |
| 2021 | $3,562 | $30,509 | $5,291 | $25,218 |
| 2020 | $3,209 | $27,600 | $4,807 | $22,793 |
| 2019 | $3,460 | $29,762 | $4,368 | $25,394 |
| 2018 | $2,983 | $25,530 | $4,368 | $21,162 |
| 2017 | $2,753 | $23,184 | $3,794 | $19,390 |
| 2016 | $2,647 | $22,000 | $3,794 | $18,206 |
| 2015 | $2,373 | $20,516 | $3,794 | $16,722 |
| 2013 | -- | $19,033 | $3,794 | $15,239 |
Agents Affiliated with this Home
-
Mike Jenkins
M
Seller's Agent in 2019
Mike Jenkins
Berkshire Hathaway HomeServices All-Pro Real Estate
(816) 897-2211
1 in this area
2 Total Sales
-
T
Buyer's Agent in 2019
Tom Kester
Prestige Realty & Associates LLC
-
Tim Seibold

Seller's Agent in 2018
Tim Seibold
Coldwell Banker Regan Realtors
(913) 226-4543
89 in this area
252 Total Sales
Map
Source: Heartland MLS
MLS Number: 2148052
APN: QP49900002-0002
- 6640 Pflumm Rd
- 6731 Cottonwood Dr
- 13700 W 69th Terrace
- 6315 Hallet St
- 13400 W 61st Terrace
- 6919 Albervan St
- 7009 Gillette St
- 4908 Noland Rd
- 6126 Park St
- N/A Widmer Rd
- 6904 Long Ave
- 14009 W 61st Terrace
- 14013 W 61st Terrace
- 6715 Caenen Ave
- 7115 Richards Dr
- 13100 W 72nd St
- 6319 Acuff St
- 12310 W 68th St
- 12811 W 71st St
- 6517 Halsey St
