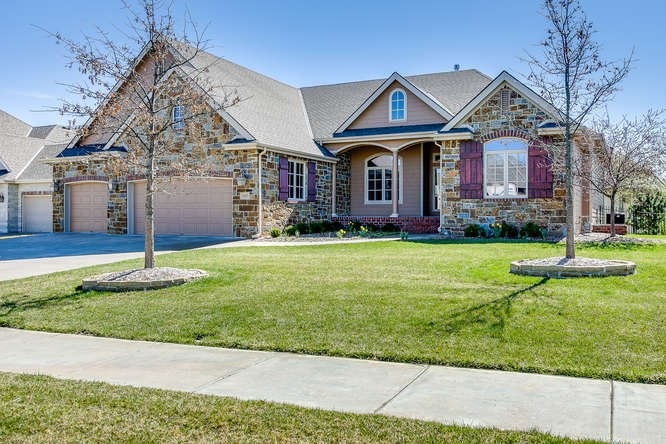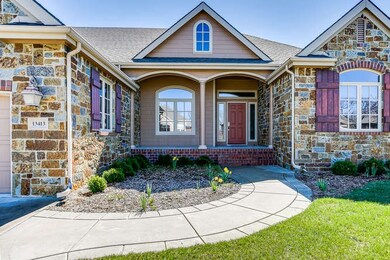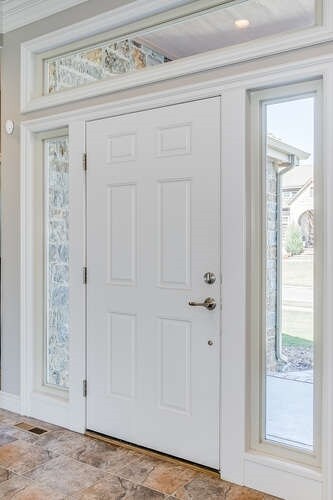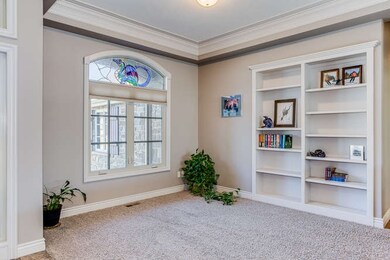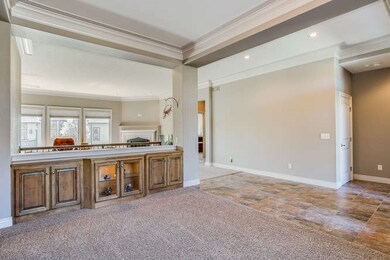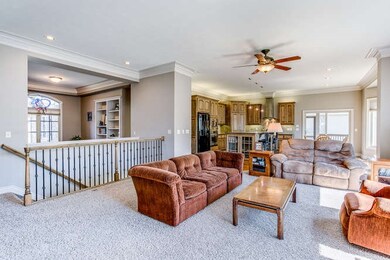
13413 E Mainsgate St Wichita, KS 67228
Estimated Value: $671,042
Highlights
- Community Lake
- Family Room with Fireplace
- Ranch Style House
- Wheatland Elementary School Rated A
- Vaulted Ceiling
- Wood Flooring
About This Home
As of September 2016All the amenities you would expect in this immaculate Custom Ranch Style Home in Exclusive Hawthorne Community. The Grand Foyer leads into this Bright and Open Floor Plan from the minute you walk into this home. Every Home Owner will appreciate the tall ceilings and beautiful custom crown molding which sets this home apart from many homes on the market. The main level features a versatile room off the front that could be a library or formal dining room(beautiful built-ins). The main focal point of this home is the Huge Living Room that opens into the perfectly situated kitchen. Wood floors lead you into the this custom designed kitchen with 2 ovens, a huge slab granite island, eating bar, large breakfast nook, tons of countertop and cabinet space, pantry, and a beautiful built-in hutch. Off the kitchen, you can walk out to a screened-in covered porch, perfect for that morning coffee or lunch outside. A wall of windows lines the back side of this home allowing for tons of natural light. The master bedroom on the main level will not disappoint with large bay windows, master bath featuring ~beautiful full tile ~2 sinks ~large jetted, soaking tub ~walk-in shower ~separate water closet and Full Walk-in Closet. Also, featured on the main level are two additional bedrooms each with a full bathroom. Wow! All of this on the main level and there is still a FULL Walk-Out Basement!!! HUGE family room, ready to be customized to the new buyers style....great for entertaining, pool table, gaming table, wet bar and a cozy lounge area around a beautifully situated fireplace. The basement also features two very large bedrooms and a bathroom in between the two (both bedrooms feature walk-in closets). Please do not miss the unfinished space.....700 sq. feet of area currently accommodating a large workshop and plenty of room for storage.....this could be such a versatile area...quilting, crafting, kids playroom and it works so wonderfully for the current seller as the workshop......that makes this home over 4700 sq feet, and every inch is perfectly laid out. The walk-out basement leads to a covered patio and to a manicured lawn with full sprinkler system. This is a must see home, Very well maintained.....located in the Impeccable Hawthorne Neighborhood and Andover School District.
Last Agent to Sell the Property
Keller Williams Signature Partners, LLC License #SP00234304 Listed on: 03/15/2016

Home Details
Home Type
- Single Family
Est. Annual Taxes
- $5,913
Year Built
- Built in 2007
Lot Details
- 0.29 Acre Lot
- Wrought Iron Fence
- Sprinkler System
HOA Fees
- $48 Monthly HOA Fees
Home Design
- Ranch Style House
- Frame Construction
- Composition Roof
Interior Spaces
- Wet Bar
- Vaulted Ceiling
- Ceiling Fan
- Multiple Fireplaces
- Decorative Fireplace
- Gas Fireplace
- Family Room with Fireplace
- Living Room with Fireplace
- Formal Dining Room
- Screened Porch
- Wood Flooring
- Home Security System
Kitchen
- Breakfast Bar
- Oven or Range
- Plumbed For Gas In Kitchen
- Electric Cooktop
- Range Hood
- Microwave
- Dishwasher
- Kitchen Island
- Disposal
Bedrooms and Bathrooms
- 5 Bedrooms
- En-Suite Primary Bedroom
- Walk-In Closet
- 4 Full Bathrooms
- Dual Vanity Sinks in Primary Bathroom
- Separate Shower in Primary Bathroom
Laundry
- Laundry Room
- Laundry on main level
- 220 Volts In Laundry
Finished Basement
- Walk-Out Basement
- Basement Fills Entire Space Under The House
- Bedroom in Basement
- Workshop
- Finished Basement Bathroom
- Basement Storage
Parking
- 3 Car Attached Garage
- Garage Door Opener
Outdoor Features
- Covered Deck
Schools
- Wheatland Elementary School
- Andover Middle School
- Andover High School
Utilities
- Forced Air Heating and Cooling System
- Heating System Uses Gas
Listing and Financial Details
- Assessor Parcel Number 20173-111-02-0-31-09-009.00
Community Details
Overview
- $300 HOA Transfer Fee
- Hawthorne Subdivision
- Community Lake
Recreation
- Community Pool
- Jogging Path
Ownership History
Purchase Details
Purchase Details
Home Financials for this Owner
Home Financials are based on the most recent Mortgage that was taken out on this home.Purchase Details
Home Financials for this Owner
Home Financials are based on the most recent Mortgage that was taken out on this home.Purchase Details
Purchase Details
Home Financials for this Owner
Home Financials are based on the most recent Mortgage that was taken out on this home.Similar Homes in Wichita, KS
Home Values in the Area
Average Home Value in this Area
Purchase History
| Date | Buyer | Sale Price | Title Company |
|---|---|---|---|
| Morgan Austin J | -- | None Listed On Document | |
| Morgan Austin J | -- | Security 1St Title | |
| Satran Dale R | -- | Alpha Title | |
| Satran Dale R | -- | None Available | |
| Satran Dale R | -- | None Available |
Mortgage History
| Date | Status | Borrower | Loan Amount |
|---|---|---|---|
| Previous Owner | Morgan Austin J | $344,500 | |
| Previous Owner | Morgan Austin J | $362,950 | |
| Previous Owner | Satran Dale R | $368,000 | |
| Previous Owner | Satran Dale R | $417,000 | |
| Previous Owner | Satran Dale R | $417,000 |
Property History
| Date | Event | Price | Change | Sq Ft Price |
|---|---|---|---|---|
| 09/02/2016 09/02/16 | Sold | -- | -- | -- |
| 07/18/2016 07/18/16 | Pending | -- | -- | -- |
| 03/15/2016 03/15/16 | For Sale | $447,000 | -- | $111 / Sq Ft |
Tax History Compared to Growth
Tax History
| Year | Tax Paid | Tax Assessment Tax Assessment Total Assessment is a certain percentage of the fair market value that is determined by local assessors to be the total taxable value of land and additions on the property. | Land | Improvement |
|---|---|---|---|---|
| 2023 | $9,076 | $63,205 | $11,052 | $52,153 |
| 2022 | $7,339 | $52,947 | $10,431 | $42,516 |
| 2021 | $8,120 | $50,911 | $9,683 | $41,228 |
| 2020 | $8,413 | $50,911 | $9,683 | $41,228 |
| 2019 | $7,930 | $45,966 | $9,683 | $36,283 |
| 2018 | $8,366 | $49,358 | $8,786 | $40,572 |
| 2017 | $8,364 | $0 | $0 | $0 |
| 2016 | $8,006 | $0 | $0 | $0 |
| 2015 | $7,848 | $0 | $0 | $0 |
| 2014 | $7,791 | $0 | $0 | $0 |
Agents Affiliated with this Home
-
Amanda Levin

Seller's Agent in 2016
Amanda Levin
Keller Williams Signature Partners, LLC
(316) 303-4835
197 Total Sales
-
Kelly Kemnitz

Buyer's Agent in 2016
Kelly Kemnitz
Reece Nichols South Central Kansas
(316) 308-3717
431 Total Sales
Map
Source: South Central Kansas MLS
MLS Number: 516938
APN: 111-02-0-31-09-009.00
- 13401 E Mainsgate St
- 13215 E Camden Chase St
- 13623 E Camden Chase St
- 13902 E Ayesbury St
- 2437 N Peckham Ct
- 12702 E Mainsgate St
- 2916 N Woodridge Ct
- 2433 N 127th Ct E
- 2410 N Woodridge Cir
- 12513 E 27th Ct N
- 2727 N Woodridge Ct
- 12423 E 27th Ct N
- 12369 E Woodspring Ct
- 14009 E Churchill St
- 12214 E Mainsgate St
- 1933 N Burning Tree St
- 14109 E Churchill St
- 2807 N Eagle St
- 14302 E Churchill Cir
- 2975 N Woodridge Ct
- 13413 E Mainsgate St
- 13407 E Mainsgate St
- 13419 E Mainsgate St
- 2538 N Rosemont Ct
- 2542 N Rosemont Ct
- 13408 E Mainsgate St
- 2534 N Rosemont Ct
- 2546 N Rosemont Ct
- 13402 E Mainsgate St
- 13311 E Mainsgate St
- 13311 E Mainsgate St Unit HAWTHORNE 3RD ADDITI
- 2530 N Rosemont Ct
- 2550 N Rosemont Ct
- 13508 E Mainsgate St
- 13316 E Mainsgate St
- 2520 N Rosemont Cr
- 2520 N Rosemont Ct
- 2524 N Rosemont Ct
- 13513 E Mainsgate St
- 13305 E Mainsgate St
