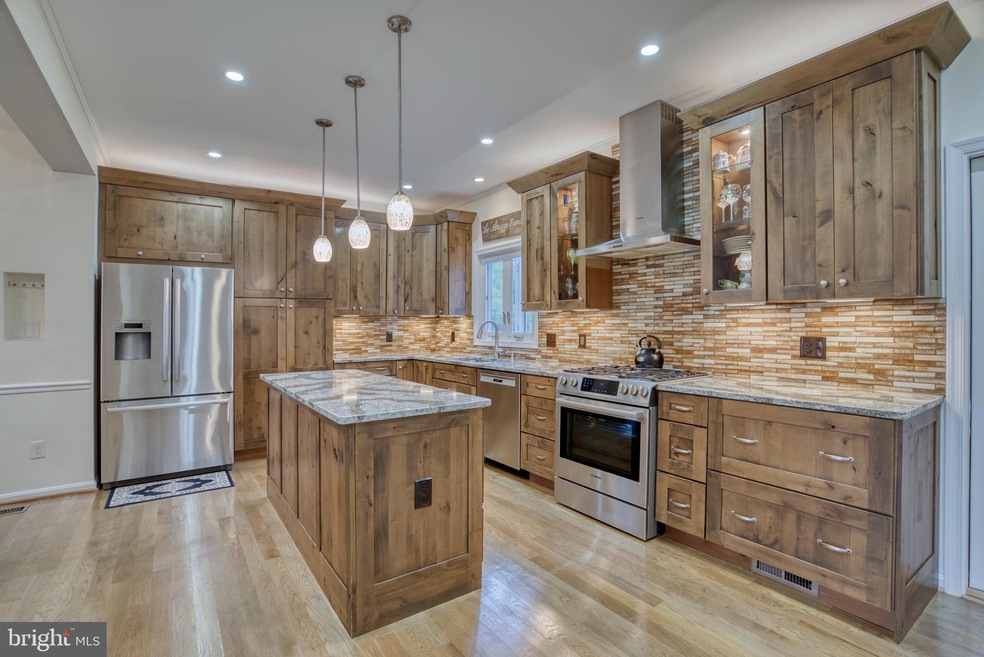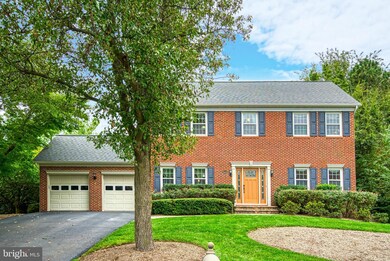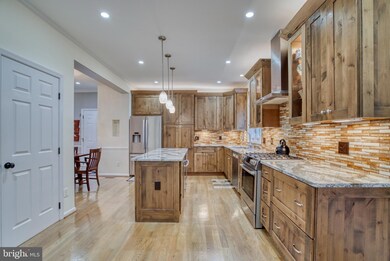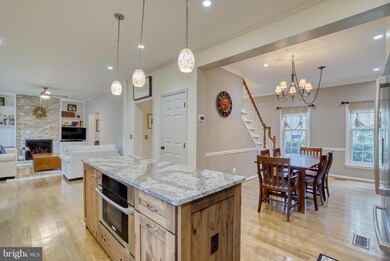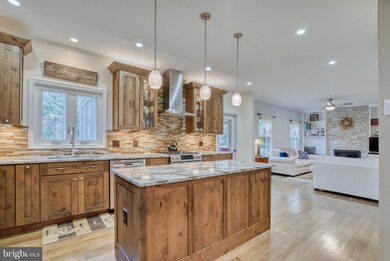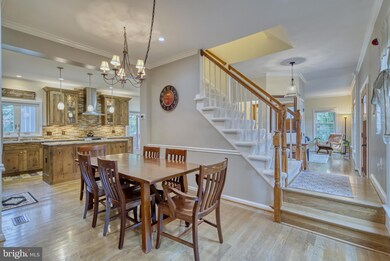
13414 Alfred Mill Ct Herndon, VA 20171
Floris NeighborhoodEstimated Value: $964,000 - $1,039,968
Highlights
- Gourmet Kitchen
- 0.52 Acre Lot
- Colonial Architecture
- Floris Elementary School Rated A
- Open Floorplan
- 3-minute walk to Frying Pan Farm Park
About This Home
As of November 2023Everything has been tastefully updated for ease of living and entertaining. Your new home is move in ready! The kitchen renovation is spectacular with quartz counters, SS appliances and lots of lighting details. The family room update includes a gas fireplace, stacked stone wall and built in cabinetry.This prime location is so close to the Herndon Metro, just 2.4 miles. Frying Pan Park provides loads of entertainment and is just across West Ox Rd. You will want to visit all the time. The new HVAC was installed in 2021, Hot Water heater in 2017. The roof, windows and gutters have all been replaced. The photos speak for themselves, imagine yourself living here! The yard is just over one half acre, with a screened porch, deck and patio it is set up for fun and relaxation. OPEN HOUSE CANCELED.
Last Agent to Sell the Property
Century 21 Redwood Realty License #0225132452 Listed on: 10/04/2023

Home Details
Home Type
- Single Family
Est. Annual Taxes
- $9,464
Year Built
- Built in 1992
Lot Details
- 0.52 Acre Lot
- Cul-De-Sac
- Property has an invisible fence for dogs
- Landscaped
- Back Yard
- Property is in excellent condition
- Property is zoned 120
HOA Fees
- $49 Monthly HOA Fees
Parking
- 2 Car Direct Access Garage
- 2 Driveway Spaces
- Garage Door Opener
Home Design
- Colonial Architecture
- Brick Exterior Construction
Interior Spaces
- Property has 3 Levels
- Open Floorplan
- Built-In Features
- Ceiling height of 9 feet or more
- Ceiling Fan
- Recessed Lighting
- Fireplace With Glass Doors
- Stone Fireplace
- Gas Fireplace
- Double Pane Windows
- Family Room Off Kitchen
- Living Room
- Formal Dining Room
- Bonus Room
- Storage Room
- Partially Finished Basement
- Basement Fills Entire Space Under The House
Kitchen
- Gourmet Kitchen
- Breakfast Area or Nook
- Electric Oven or Range
- Built-In Range
- Built-In Microwave
- Ice Maker
- Dishwasher
- Stainless Steel Appliances
- Kitchen Island
- Disposal
Flooring
- Wood
- Carpet
Bedrooms and Bathrooms
- 4 Bedrooms
- En-Suite Primary Bedroom
- Walk-In Closet
Laundry
- Laundry Room
- Dryer
- Washer
Outdoor Features
- Deck
- Enclosed patio or porch
Schools
- Floris Elementary School
- Carson Middle School
- Westfield High School
Utilities
- Forced Air Heating and Cooling System
- Humidifier
- Vented Exhaust Fan
- Natural Gas Water Heater
Community Details
- Association fees include common area maintenance, trash
- Floris Downs HOA
- Built by Landmark Communities
- Floris Downs Subdivision, Greenwood Floorplan
Listing and Financial Details
- Tax Lot 14
- Assessor Parcel Number 0251 16 0014
Ownership History
Purchase Details
Home Financials for this Owner
Home Financials are based on the most recent Mortgage that was taken out on this home.Purchase Details
Purchase Details
Similar Homes in Herndon, VA
Home Values in the Area
Average Home Value in this Area
Purchase History
| Date | Buyer | Sale Price | Title Company |
|---|---|---|---|
| Phillips Andrew | $928,000 | Westcor Land Title Insurance C | |
| Abruzzo Ludwig Jude | -- | None Available | |
| Abruzzo Ludwig J | $235,100 | -- |
Mortgage History
| Date | Status | Borrower | Loan Amount |
|---|---|---|---|
| Open | Phillips Andrew | $742,400 | |
| Previous Owner | Tracy Jean Abruzzo Trust | $310,000 | |
| Previous Owner | Abruzzo Ludwig | $300,000 | |
| Previous Owner | Abruzzo Ludwig J | $300,000 |
Property History
| Date | Event | Price | Change | Sq Ft Price |
|---|---|---|---|---|
| 11/07/2023 11/07/23 | Sold | $928,000 | +0.3% | $350 / Sq Ft |
| 10/08/2023 10/08/23 | Pending | -- | -- | -- |
| 10/04/2023 10/04/23 | For Sale | $925,000 | -- | $349 / Sq Ft |
Tax History Compared to Growth
Tax History
| Year | Tax Paid | Tax Assessment Tax Assessment Total Assessment is a certain percentage of the fair market value that is determined by local assessors to be the total taxable value of land and additions on the property. | Land | Improvement |
|---|---|---|---|---|
| 2024 | $10,372 | $895,260 | $406,000 | $489,260 |
| 2023 | $9,464 | $838,660 | $406,000 | $432,660 |
| 2022 | $8,368 | $731,780 | $356,000 | $375,780 |
| 2021 | $7,510 | $639,930 | $291,000 | $348,930 |
| 2020 | $7,337 | $619,930 | $271,000 | $348,930 |
| 2019 | $7,041 | $594,930 | $246,000 | $348,930 |
| 2018 | $7,475 | $649,980 | $246,000 | $403,980 |
| 2017 | $7,384 | $635,980 | $236,000 | $399,980 |
| 2016 | $7,368 | $635,980 | $236,000 | $399,980 |
| 2015 | $7,098 | $635,980 | $236,000 | $399,980 |
| 2014 | $6,389 | $573,810 | $226,000 | $347,810 |
Agents Affiliated with this Home
-
Mary Ellen Rubenstein

Seller's Agent in 2023
Mary Ellen Rubenstein
Century 21 Redwood Realty
(703) 402-7276
1 in this area
45 Total Sales
-
Jane Phillips

Buyer's Agent in 2023
Jane Phillips
Compass
(703) 489-1738
1 in this area
24 Total Sales
Map
Source: Bright MLS
MLS Number: VAFX2150014
APN: 0251-16-0014
- 2633 Centerville Rd
- 2808 Lake Retreat Dr
- 2709 Floris Ln
- 2642 Logan Wood Dr
- 13615 Copper Ridge Dr
- 13595 Cedar Run Ln
- 2557 Peter Jefferson Ln
- 13619 Red Squirrel Way
- 2639 Iron Forge Rd
- 13604 Red Squirrel Way
- 13148 Ashnut Ln
- 13036 Monterey Estates Dr
- 13039 Monterey Estates Dr
- 13137 Ashnut Ln
- 2603 Loganberry Dr
- 13586 Big Boulder Rd
- 2601 Loganberry Dr
- 2403 Fieldcreek Dr
- 13126 Pelmira Ridge Ct
- 2516 James Maury Dr
- 13414 Alfred Mill Ct
- 2706 Rogers Ln
- 13420 Alfred Mill Ct
- 2704 Rogers Ln
- 13416 Alfred Mill Ct
- 13418 Alfred Mill Ct
- 2702 Rogers Ln
- 13413 Alfred Mill Ct
- 13415 Alfred Mill Ct
- 13422 Alfred Mill Ct
- 13411 Alfred Mill Ct
- 2705 Rogers Ln
- 13424 Alfred Mill Ct
- 13419 Alfred Mill Ct
- 2700 Rogers Ln
- 13421 Alfred Mill Ct
- 2702 Merricourt Ln
- 13407 Alfred Mill Ct
- 2712 W Ox Rd
- 2712 West ox Rd
