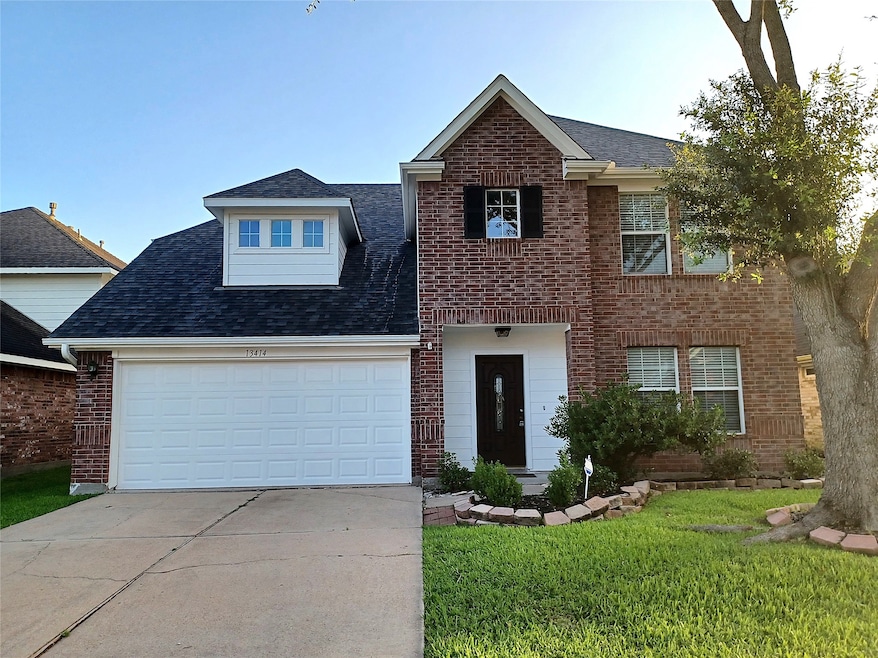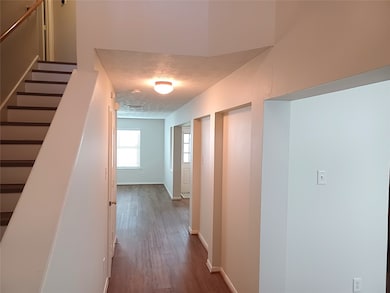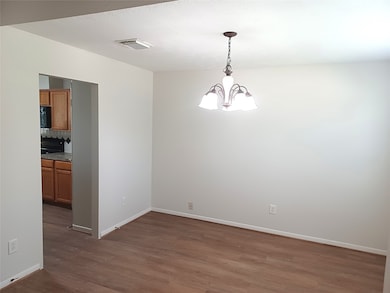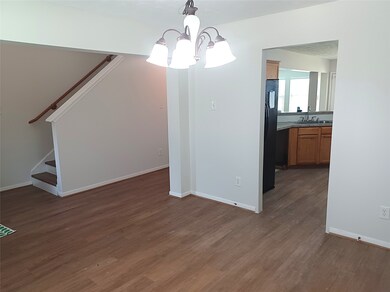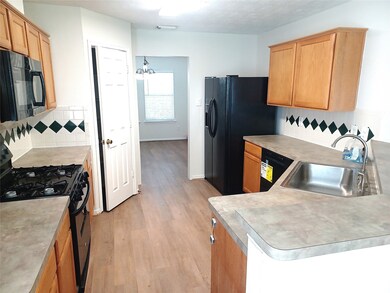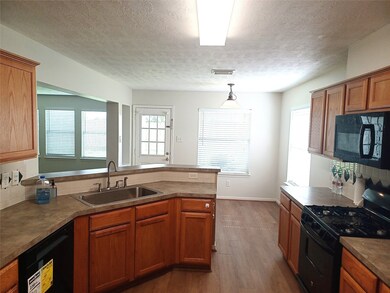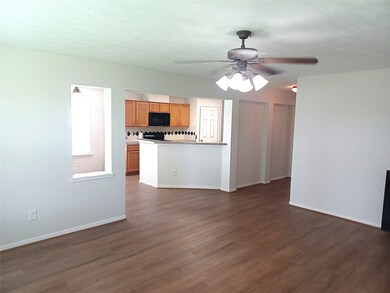13414 Beechglen Ln Houston, TX 77083
Alief Neighborhood
5
Beds
3
Baths
2,406
Sq Ft
5,250
Sq Ft Lot
Highlights
- Breakfast Area or Nook
- 2 Car Attached Garage
- Central Heating and Cooling System
About This Home
Come and take a look at this super nice 4/5 bedroom, 3 full bathroom home, in a GATED COMMUNITY. Beautiful vinyl plank wood look flooring thru out the entire house upstairs and downstairs. Big kitchen and breakfast area! Formal dining. Spacious executive master bath has a huge oval tub. A 5th bedroom or Study downstairs! Fresh paint, new roof, new A/C unit, and covered back patio. Refrigerator included.
Home Details
Home Type
- Single Family
Est. Annual Taxes
- $5,077
Year Built
- Built in 2004
Lot Details
- 5,250 Sq Ft Lot
Parking
- 2 Car Attached Garage
Interior Spaces
- 2,406 Sq Ft Home
- 2-Story Property
- Breakfast Area or Nook
Bedrooms and Bathrooms
- 5 Bedrooms
- 3 Full Bathrooms
Schools
- Liestman Elementary School
- Killough Middle School
- Aisd Draw High School
Utilities
- Central Heating and Cooling System
- Heating System Uses Gas
Listing and Financial Details
- Property Available on 6/14/25
- Long Term Lease
Community Details
Overview
- Key Managers Llc Association
- Eldridge Court Subdivision
Pet Policy
- No Pets Allowed
- Pet Deposit Required
Map
Source: Houston Association of REALTORS®
MLS Number: 93418807
APN: 1245800010020
Nearby Homes
- 7907 Beech Park Ln
- 13507 Beech Ridge Ln
- 13523 Bonilla Ln
- 8114 Golden Trace Ct
- 8003 Daylilly Creek Dr
- 13523 La Concha Ln
- 13619 Bonilla Ln
- 7930 Montague Manor Ln
- 8002 Montague Manor Ln
- 13150 Lawsons Creek Ln
- 8110 Singing Sonnet Ln
- 13103 Cressida Glen Ln
- 8427 Brickhaven Ln
- 13047 Lawsons Creek Ln
- 13122 Stratford Skies Ln
- 8026 Fisher Glen Ln
- 7710 Harpers Glen Ln
- 13619 San Martin Ln
- 8418 Village Rose Ln
- 13426 Sanderford Ln
- 13523 Bonilla Ln
- 8027 Daylilly Creek Dr
- 8006 Montague Manor Ln
- 8414 Dovecott Ln
- 8310 Wild Rose St
- 8426 Dovecott Ln
- 13620 Rosewood St Unit 11A
- 13022 Cressida Glen Ln
- 7406 Camporee Ln
- 13126 Bentcrest Ct
- 13619 San Martin Ln
- 7618 Del Glen Ln Unit B
- 7618 Del Glen Ln Unit A
- 8115 Barnes Ridge Ln
- 7711 Del Glen Ln
- 7223 Caddo Lake Ln
- 13739 Canyon Hollow Loop
- 8542 Village Rose Ln
- 7622 Tussendo Dr
- 13715 Aviva Ln
