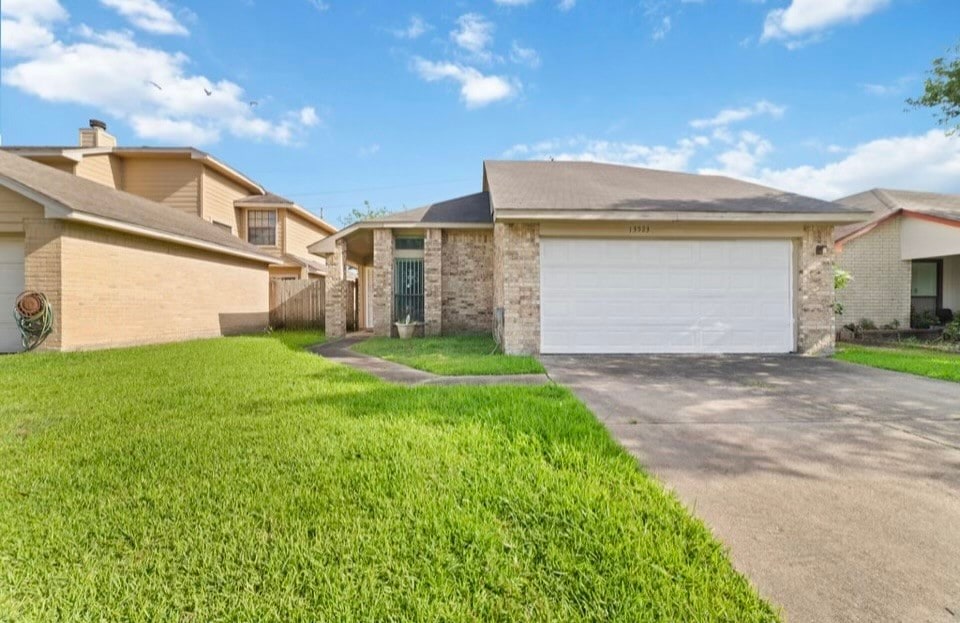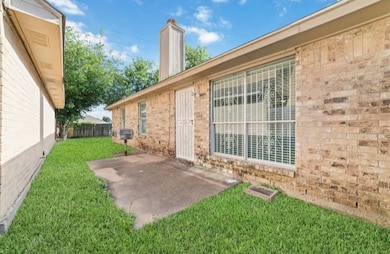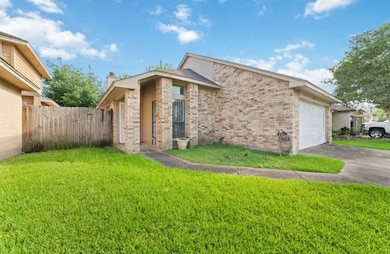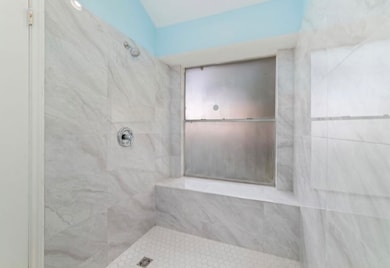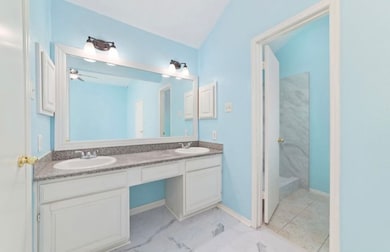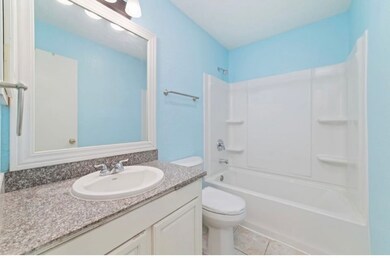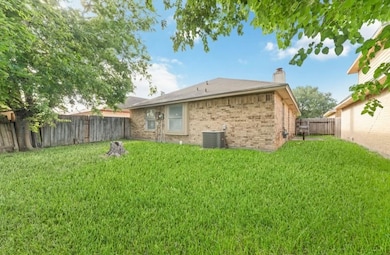13523 Bonilla Ln Houston, TX 77083
Alief Neighborhood
3
Beds
2
Baths
1,556
Sq Ft
4,501
Sq Ft Lot
Highlights
- Traditional Architecture
- Cooling System Powered By Gas
- Central Heating and Cooling System
- 2 Car Attached Garage
- Living Room
- 1-Story Property
About This Home
Near Bellaire & Eldridge, convenient to Asian town, 3 bedroom, 2 bathroom, 2 car garage, ceramic floor, one story.
Home Details
Home Type
- Single Family
Est. Annual Taxes
- $3,600
Year Built
- Built in 1984
Lot Details
- 4,501 Sq Ft Lot
Parking
- 2 Car Attached Garage
Home Design
- Traditional Architecture
Interior Spaces
- 1,556 Sq Ft Home
- 1-Story Property
- Free Standing Fireplace
- Living Room
- Washer and Electric Dryer Hookup
Kitchen
- Gas Oven
- Electric Cooktop
- Dishwasher
- Disposal
Bedrooms and Bathrooms
- 3 Bedrooms
- 2 Full Bathrooms
Schools
- Liestman Elementary School
- Killough Middle School
- Aisd Draw High School
Utilities
- Cooling System Powered By Gas
- Central Heating and Cooling System
- Heating System Uses Gas
Listing and Financial Details
- Property Available on 7/12/25
- 12 Month Lease Term
Community Details
Overview
- Pheasant Trace Village Sec 01 Subdivision
Pet Policy
- No Pets Allowed
Map
Source: Houston Association of REALTORS®
MLS Number: 89599672
APN: 1157050080053
Nearby Homes
- 13506 Beech Ridge Ln
- 13507 Beech Ridge Ln
- 13523 La Concha Ln
- 13611 Ortega Ln
- 8114 Golden Trace Ct
- 13535 San Martin Ln
- 13619 San Martin Ln
- 7614 Cortina Dr
- 13219 Rustic Garden Dr
- 13510 Amber Lodge Ln
- 13555 Portobello Dr
- 13807 Bonilla Ln
- 8003 Daylilly Creek Dr
- 13530 Sharpbill Dr
- 7315 Puerta Vallarta Dr
- 13150 Lawsons Creek Ln
- 13139 Lawsons Creek Ln
- 8602 Pottinger Dr
- 13715 Branford Greens Dr
- 8110 Singing Sonnet Ln
- 13414 Beechglen Ln
- 8310 Wild Rose St
- 13527 Cabrera Ln
- 13546 Cabrera Ln
- 13620 Rosewood St Unit 11A
- 7406 Camporee Ln
- 13715 Aviva Ln
- 8023 Singing Sonnet Ln
- 7223 Caddo Lake Ln
- 13022 Cressida Glen Ln
- 7125 Eldridge Pkwy
- 7618 Del Glen Ln Unit B
- 7618 Del Glen Ln Unit A
- 8123 Barnes Ridge Ln
- 13018 Hill Canyon Ln
- 13723 Audra Ln
- 7711 Del Glen Ln
- 13834 Trumpetvine St
- 6911 Pouter Dr
- 13106 Crescent Manor Ln
