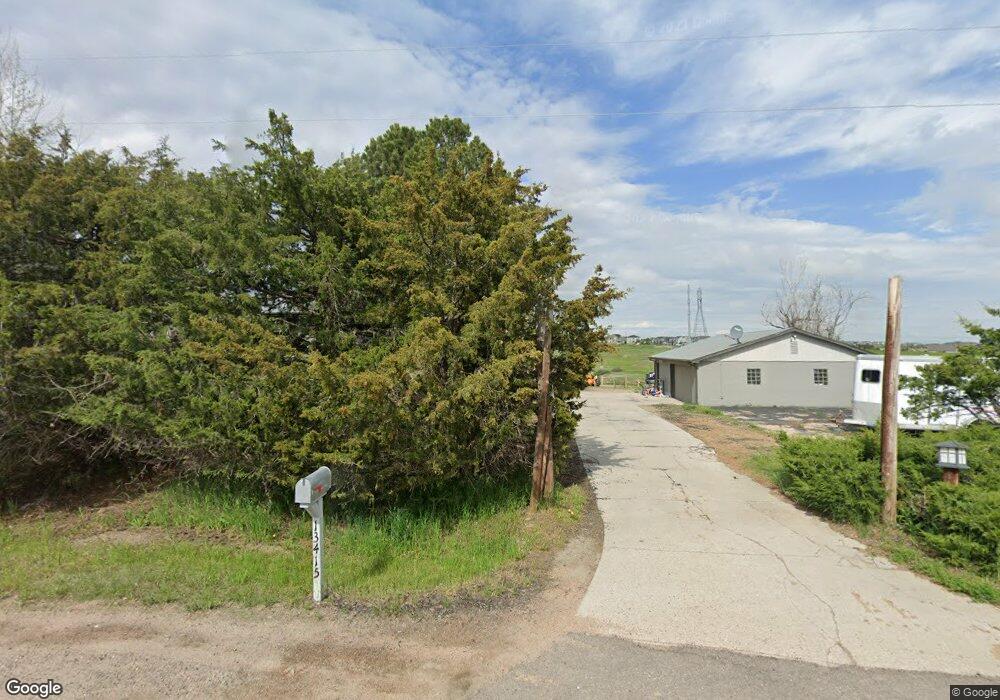13415 N Winchester Way Parker, CO 80138
Estimated Value: $778,000 - $845,000
5
Beds
4
Baths
2,625
Sq Ft
$309/Sq Ft
Est. Value
About This Home
This home is located at 13415 N Winchester Way, Parker, CO 80138 and is currently estimated at $812,074, approximately $309 per square foot. 13415 N Winchester Way is a home located in Douglas County with nearby schools including Pine Lane Elementary School, Sierra Middle School, and Chaparral High School.
Ownership History
Date
Name
Owned For
Owner Type
Purchase Details
Closed on
Apr 23, 2021
Sold by
Pacherres Daniel
Bought by
Sawyer Edward J and Sawyer Catherine
Current Estimated Value
Home Financials for this Owner
Home Financials are based on the most recent Mortgage that was taken out on this home.
Original Mortgage
$295,000
Outstanding Balance
$266,349
Interest Rate
3%
Mortgage Type
VA
Estimated Equity
$545,725
Purchase Details
Closed on
Aug 7, 2017
Sold by
Otto Larry E
Bought by
Pacherres Daniel
Home Financials for this Owner
Home Financials are based on the most recent Mortgage that was taken out on this home.
Original Mortgage
$489,961
Interest Rate
4.5%
Mortgage Type
FHA
Purchase Details
Closed on
Oct 12, 2007
Sold by
Otto Larry E and Otto Carol A
Bought by
Otto Larry E
Home Financials for this Owner
Home Financials are based on the most recent Mortgage that was taken out on this home.
Original Mortgage
$220,000
Interest Rate
6.37%
Mortgage Type
New Conventional
Purchase Details
Closed on
Jun 13, 2000
Sold by
Luke Brian M and Luke Mora L
Bought by
Otto Larry E and Otto Carol A
Home Financials for this Owner
Home Financials are based on the most recent Mortgage that was taken out on this home.
Original Mortgage
$193,363
Interest Rate
8.3%
Purchase Details
Closed on
Aug 4, 1995
Sold by
Luke Brian M and Luke Joyce Mariene
Bought by
Luke Brian M and Luke Mora L
Home Financials for this Owner
Home Financials are based on the most recent Mortgage that was taken out on this home.
Original Mortgage
$102,250
Interest Rate
7.54%
Mortgage Type
FHA
Purchase Details
Closed on
Sep 1, 1970
Sold by
Livengood George W and Livengood Georgia A
Bought by
Luke Alfred V and Luke Joyce M
Create a Home Valuation Report for This Property
The Home Valuation Report is an in-depth analysis detailing your home's value as well as a comparison with similar homes in the area
Home Values in the Area
Average Home Value in this Area
Purchase History
| Date | Buyer | Sale Price | Title Company |
|---|---|---|---|
| Sawyer Edward J | $695,000 | Homestead Title & Escrow | |
| Pacherres Daniel | $499,000 | Fidelity National Title | |
| Otto Larry E | -- | Land Title | |
| Otto Larry E | $254,000 | -- | |
| Luke Brian M | $127,000 | North American Title | |
| Luke Alfred V | $15,700 | -- |
Source: Public Records
Mortgage History
| Date | Status | Borrower | Loan Amount |
|---|---|---|---|
| Open | Sawyer Edward J | $295,000 | |
| Previous Owner | Pacherres Daniel | $489,961 | |
| Previous Owner | Otto Larry E | $220,000 | |
| Previous Owner | Otto Larry E | $193,363 | |
| Previous Owner | Luke Brian M | $102,250 |
Source: Public Records
Tax History Compared to Growth
Tax History
| Year | Tax Paid | Tax Assessment Tax Assessment Total Assessment is a certain percentage of the fair market value that is determined by local assessors to be the total taxable value of land and additions on the property. | Land | Improvement |
|---|---|---|---|---|
| 2024 | $4,180 | $53,760 | $20,610 | $33,150 |
| 2023 | $4,226 | $53,760 | $20,610 | $33,150 |
| 2022 | $3,120 | $38,680 | $13,590 | $25,090 |
| 2021 | $3,249 | $38,680 | $13,590 | $25,090 |
| 2020 | $3,045 | $37,130 | $12,140 | $24,990 |
| 2019 | $3,057 | $37,130 | $12,140 | $24,990 |
| 2018 | $2,130 | $25,420 | $6,890 | $18,530 |
| 2017 | $1,971 | $25,420 | $6,890 | $18,530 |
| 2016 | $2,238 | $28,260 | $11,940 | $16,320 |
| 2015 | $2,295 | $28,260 | $11,940 | $16,320 |
| 2014 | $2,160 | $23,780 | $9,150 | $14,630 |
Source: Public Records
Map
Nearby Homes
- 8670 S de Gaulle Ct
- 8630 S de Gaulle Ct
- 23897 E Rocky Top Ave
- 13171 Frannys Way Unit 1
- 10201 Inspiration Dr
- 23503 E Minnow Dr
- 8677 S Buchanan Way
- 8688 S Addison Way
- 12798 Tomahawk Rd
- 23556 E Del Norte Place
- 23451 E Rockinghorse Pkwy
- 25019 E Alder Dr
- 25049 E Alder Dr
- 8252 S Jackson Gap Ct
- 23562 E Phillips Place
- 23130 E Del Norte Cir
- 8131 S Coolidge Way
- 8772 S Wenatchee Ct
- 8086 S Grand Baker Way
- 23071 E Del Norte Cir
- 13385 N Winchester Way
- 13451 N Winchester Way
- 13390 N Winchester Way
- 13347 N Winchester Way
- 13468 N Winchester Way
- 13432 N Winchester Way
- 13495 N Winchester Way
- 13350 N Winchester Way
- 13504 N Winchester Way
- 13305 N Winchester Way
- 13306 N Winchester Way
- 13551 N Winchester Way
- 13277 N Winchester Way
- 13425 Amber Valley Ln
- 13542 N Winchester Way
- 13275 Ranger Rd
- 13257 Ranger Rd
- 0 N Winchester Way
- 13262 N Winchester Way
- 13239 N Winchester Way
