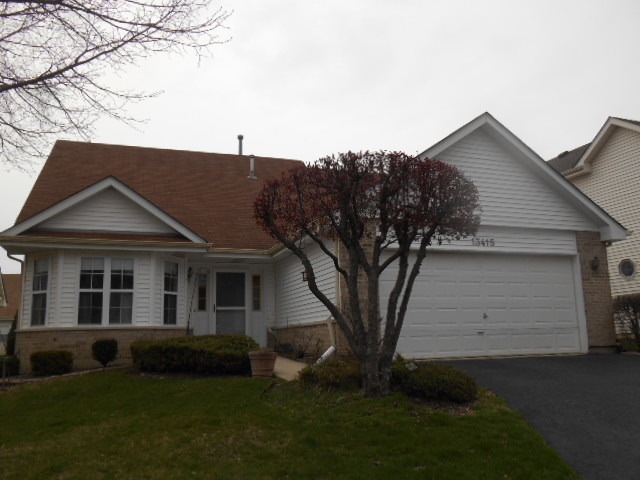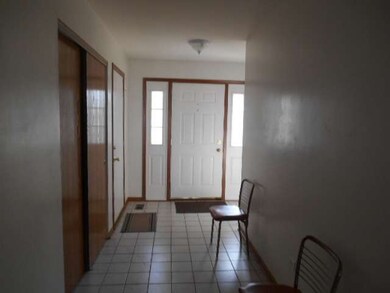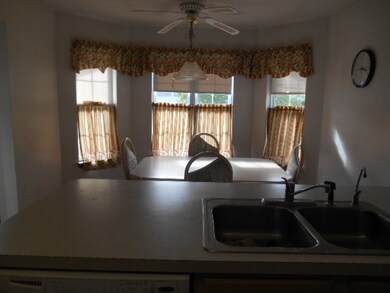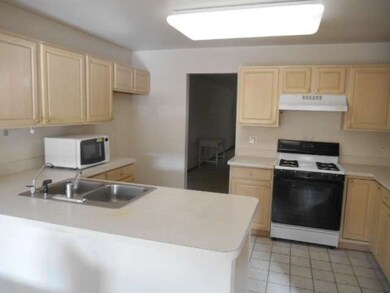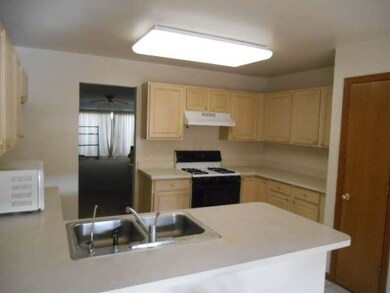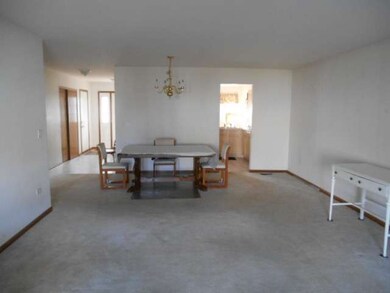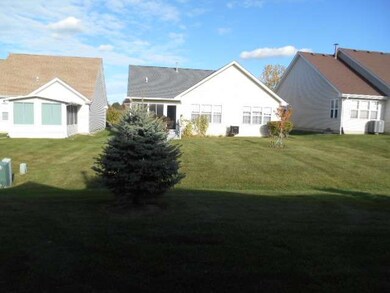
13415 Tall Pines Ln Plainfield, IL 60544
Carillon NeighborhoodEstimated Value: $294,000 - $322,000
Highlights
- Senior Community
- Breakfast Room
- Bathroom on Main Level
- Ranch Style House
- Attached Garage
- Forced Air Heating and Cooling System
About This Home
As of December 20162BR, 2BTH, single family RANCH home in Plainfield's AGE 55+ Carillon needs handyman's finishing touches to make it a great buy! This BURTON MODEL is a SHORT SALE which is being sold "AS IS." Good size dining/living rooms will accommodate many guests. This home has a LARGE KIT that has a PANTRY, BAYED DINETTE, FAN w/LIGHTS, & conveniently placed appliances for space utilization! CERAMIC floors in entry (some need replacing) KIT/DINING/LIING rooms have VAULTED CEILINGS! Master BR suite has an overhead FAN, a large walk-in closet, & attached PRIVATE BTH w/separate shower PLUS SOAKING tub, grip bars, a 2 bowl sink, & a LINEN CLOSET, too! 2nd BR also has a FAN! 2nd BTH has tub/shower combo w/grip bars! LARGE laundry room is conveniently located off the foyer! Straight drive into a 2 car garage that has shelving, work bench. Cosmetic touches (paint, carpeting, bath room repairs & some flooring, PLUS a refrigerator) are needed. Good floor plan! HUD has SET a FIRM PRICE of $157,000.
Last Agent to Sell the Property
RE/MAX Action License #471014628 Listed on: 10/12/2015

Home Details
Home Type
- Single Family
Est. Annual Taxes
- $7,020
Year Built
- 1990
Lot Details
- East or West Exposure
- Irregular Lot
HOA Fees
- $87 per month
Parking
- Attached Garage
- Garage Transmitter
- Garage Door Opener
- Driveway
- Parking Included in Price
- Garage Is Owned
Home Design
- Ranch Style House
- Brick Exterior Construction
- Slab Foundation
- Asphalt Shingled Roof
- Vinyl Siding
Interior Spaces
- Breakfast Room
Kitchen
- Oven or Range
- Dishwasher
- Disposal
Bedrooms and Bathrooms
- Primary Bathroom is a Full Bathroom
- Bathroom on Main Level
- Separate Shower
Laundry
- Laundry on main level
- Dryer
- Washer
Utilities
- Forced Air Heating and Cooling System
- Heating System Uses Gas
Community Details
- Senior Community
Listing and Financial Details
- Homeowner Tax Exemptions
Ownership History
Purchase Details
Home Financials for this Owner
Home Financials are based on the most recent Mortgage that was taken out on this home.Purchase Details
Purchase Details
Home Financials for this Owner
Home Financials are based on the most recent Mortgage that was taken out on this home.Similar Homes in Plainfield, IL
Home Values in the Area
Average Home Value in this Area
Purchase History
| Date | Buyer | Sale Price | Title Company |
|---|---|---|---|
| Forde Roslyn Jones | $157,000 | Fidelity National Title Ins | |
| Ortega Peter M | -- | -- | |
| Ortega Peter | $143,000 | Chicago Title Insurance Co |
Mortgage History
| Date | Status | Borrower | Loan Amount |
|---|---|---|---|
| Previous Owner | Ortega Peter M | $304,500 | |
| Previous Owner | Ortega Peter M | $100,000 | |
| Previous Owner | Ortega Peter N | $31,645 | |
| Previous Owner | Ortega Peter M | $74,927 | |
| Previous Owner | Ortega Peter | $127,000 |
Property History
| Date | Event | Price | Change | Sq Ft Price |
|---|---|---|---|---|
| 12/23/2016 12/23/16 | Sold | $157,000 | 0.0% | $94 / Sq Ft |
| 08/26/2016 08/26/16 | Pending | -- | -- | -- |
| 04/27/2016 04/27/16 | Price Changed | $157,000 | -4.8% | $94 / Sq Ft |
| 01/02/2016 01/02/16 | Price Changed | $165,000 | +6.5% | $99 / Sq Ft |
| 12/31/2015 12/31/15 | For Sale | $155,000 | 0.0% | $93 / Sq Ft |
| 10/18/2015 10/18/15 | Pending | -- | -- | -- |
| 10/12/2015 10/12/15 | For Sale | $155,000 | -- | $93 / Sq Ft |
Tax History Compared to Growth
Tax History
| Year | Tax Paid | Tax Assessment Tax Assessment Total Assessment is a certain percentage of the fair market value that is determined by local assessors to be the total taxable value of land and additions on the property. | Land | Improvement |
|---|---|---|---|---|
| 2023 | $7,020 | $91,123 | $18,046 | $73,077 |
| 2022 | $6,240 | $82,152 | $16,269 | $65,883 |
| 2021 | $5,919 | $76,814 | $15,212 | $61,602 |
| 2020 | $5,835 | $74,288 | $14,712 | $59,576 |
| 2019 | $5,585 | $70,750 | $14,011 | $56,739 |
| 2018 | $5,462 | $67,716 | $13,410 | $54,306 |
| 2017 | $5,315 | $64,186 | $12,711 | $51,475 |
| 2016 | $4,275 | $61,100 | $12,100 | $49,000 |
| 2015 | $3,386 | $58,600 | $11,600 | $47,000 |
| 2014 | $3,386 | $58,600 | $11,600 | $47,000 |
| 2013 | $3,386 | $58,600 | $11,600 | $47,000 |
Agents Affiliated with this Home
-
Jean & Lloyd Lundberg

Seller's Agent in 2016
Jean & Lloyd Lundberg
RE/MAX
(815) 735-5120
21 in this area
26 Total Sales
-
Deborah White
D
Buyer's Agent in 2016
Deborah White
Integrity Real Estate Group
(773) 758-4611
4 Total Sales
Map
Source: Midwest Real Estate Data (MRED)
MLS Number: MRD09063220
APN: 02-31-479-003
- 13460 S Magnolia Dr
- 13482 S Silverleaf Rd
- 20827 W Torrey Pines Ln
- 13229 S Orchid St
- 21108 Buckeye Ct
- 21220 Silktree Cir
- 21148 W Cypress Ln
- 1215 Grand Blvd
- 13722 S Cottonwood Ln
- 13706 S Magnolia Dr
- 21142 W Braxton Ln Unit 21142
- 20936 W Orange Blossom Ln
- 21318 W Redwood Dr
- 21312 W Redwood Dr
- 21359 W Sycamore Dr
- 13616 S Redbud Dr
- 13750 S Bristlecone Dr Unit 408
- 21431 W Sycamore Ct
- 1080 Redondo Dr
- 21222 W Walnut Dr Unit B
- 13415 Tall Pines Ln
- 13421 Tall Pines Ln
- 13405 Tall Pines Ln
- 13427 Tall Pines Ln
- 13412 S Magnolia Dr
- 13424 S Magnolia Dr
- 13406 S Magnolia Dr
- 13412 Tall Pines Ln
- 13430 S Magnolia Dr
- 13418 Tall Pines Ln
- 13404 Tall Pines Ln
- 13435 Tall Pines Ln
- 13436 S Magnolia Dr
- 13424 Tall Pines Ln
- 13404 Redberry Cir
- 13406 Redberry Cir
- 13402 Redberry Cir
- 13441 Tall Pines Ln
- 13408 Redberry Cir
- 13430 Tall Pines Ln
