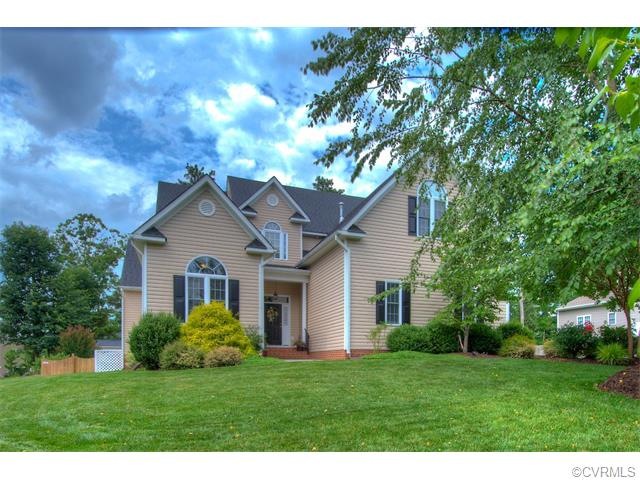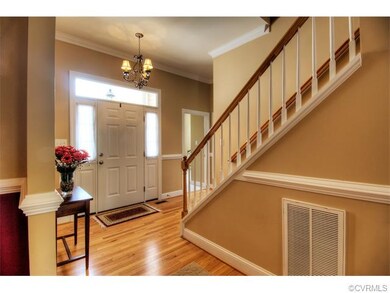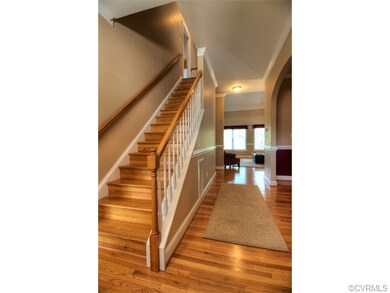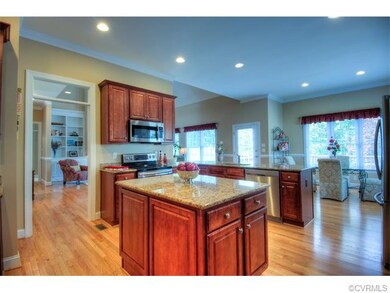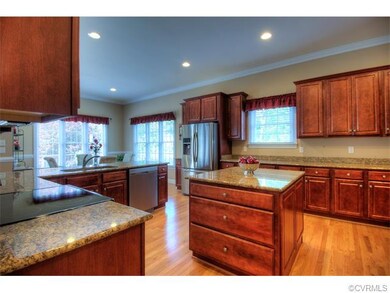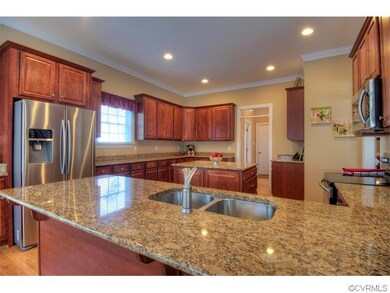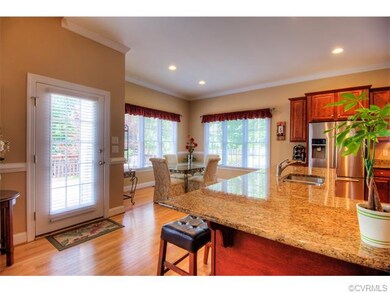
13418 Sir Britton Ct Chesterfield, VA 23832
Birkdale NeighborhoodAbout This Home
As of April 2021Spectacular home in The Woods at Summerford on a cul-de-sac with almost half an acre! This wonderful home has a spacious two-story family room with custom built-in bookcases flanking the gas fireplace. The large kitchen offers Samsung stainless steel appliances with double convection oven and refrigerator - all of which convey with the home along with the washer and dryer. The tremendous granite countertops and island are perfect for lavish entertaining. The first floor master suite has a large closet along with a whirlpool tub, double vanities and walk-in shower. On the second level, there is a spacious loft for an additional den/office space which overlooks the family room. A large bedroom on the second floor can be used a second master suite with its adjoining bathroom. Three more bedrooms offer an abundance of space on this level. An unfinished third floor loft has the rough-in for a/c for convenient finishing or the option to use it for easy access storage. The ten foot ceilings on the first floor and nine foot ceilings on the second floor ensure this home offers the spacious feeling it deserves. The yard is fully irrigated and professionally landscaped.
Last Agent to Sell the Property
Keller Williams Realty License #0225187478 Listed on: 06/25/2015

Last Buyer's Agent
Kerry Kreis
Hometown Realty License #0225181565
Home Details
Home Type
- Single Family
Est. Annual Taxes
- $5,222
Year Built
- 2007
Home Design
- Dimensional Roof
Interior Spaces
- Property has 2.5 Levels
Bedrooms and Bathrooms
- 5 Bedrooms
- 4 Full Bathrooms
Utilities
- Forced Air Heating and Cooling System
- Heat Pump System
Listing and Financial Details
- Assessor Parcel Number 725-660-96-94-00000
Ownership History
Purchase Details
Home Financials for this Owner
Home Financials are based on the most recent Mortgage that was taken out on this home.Purchase Details
Purchase Details
Home Financials for this Owner
Home Financials are based on the most recent Mortgage that was taken out on this home.Purchase Details
Home Financials for this Owner
Home Financials are based on the most recent Mortgage that was taken out on this home.Similar Homes in the area
Home Values in the Area
Average Home Value in this Area
Purchase History
| Date | Type | Sale Price | Title Company |
|---|---|---|---|
| Bargain Sale Deed | $465,000 | First American Title | |
| Interfamily Deed Transfer | -- | None Available | |
| Warranty Deed | $394,900 | None Available | |
| Warranty Deed | $475,000 | -- |
Mortgage History
| Date | Status | Loan Amount | Loan Type |
|---|---|---|---|
| Open | $360,000 | VA | |
| Previous Owner | $274,900 | New Conventional | |
| Previous Owner | $237,096 | New Conventional | |
| Previous Owner | $330,687 | FHA | |
| Previous Owner | $247,800 | New Conventional | |
| Previous Owner | $245,000 | New Conventional |
Property History
| Date | Event | Price | Change | Sq Ft Price |
|---|---|---|---|---|
| 04/01/2021 04/01/21 | Sold | $465,000 | +3.3% | $128 / Sq Ft |
| 02/11/2021 02/11/21 | Pending | -- | -- | -- |
| 01/31/2021 01/31/21 | For Sale | $449,990 | +14.0% | $124 / Sq Ft |
| 08/26/2015 08/26/15 | Sold | $394,900 | 0.0% | $108 / Sq Ft |
| 06/30/2015 06/30/15 | Pending | -- | -- | -- |
| 06/25/2015 06/25/15 | For Sale | $394,900 | -- | $108 / Sq Ft |
Tax History Compared to Growth
Tax History
| Year | Tax Paid | Tax Assessment Tax Assessment Total Assessment is a certain percentage of the fair market value that is determined by local assessors to be the total taxable value of land and additions on the property. | Land | Improvement |
|---|---|---|---|---|
| 2025 | $5,222 | $583,900 | $87,000 | $496,900 |
| 2024 | $5,222 | $557,600 | $83,000 | $474,600 |
| 2023 | $4,531 | $497,900 | $83,000 | $414,900 |
| 2022 | $4,184 | $454,800 | $79,000 | $375,800 |
| 2021 | $4,043 | $405,400 | $77,000 | $328,400 |
| 2020 | $3,851 | $405,400 | $77,000 | $328,400 |
| 2019 | $3,719 | $391,500 | $75,000 | $316,500 |
| 2018 | $3,749 | $385,100 | $74,000 | $311,100 |
| 2017 | $3,789 | $389,500 | $74,000 | $315,500 |
| 2016 | $3,574 | $372,300 | $72,000 | $300,300 |
| 2015 | $3,496 | $361,600 | $72,000 | $289,600 |
| 2014 | $3,438 | $355,500 | $70,000 | $285,500 |
Agents Affiliated with this Home
-
Ashley Albiston

Seller's Agent in 2021
Ashley Albiston
Shaheen Ruth Martin & Fonville
(804) 921-6985
2 in this area
29 Total Sales
-
Meg Clark

Buyer's Agent in 2021
Meg Clark
Liz Moore & Associates
(804) 334-2551
5 in this area
79 Total Sales
-
Lyndsay Jones

Seller's Agent in 2015
Lyndsay Jones
Keller Williams Realty
(804) 205-6027
14 in this area
221 Total Sales
-
K
Buyer's Agent in 2015
Kerry Kreis
Hometown Realty
Map
Source: Central Virginia Regional MLS
MLS Number: 1518255
APN: 725-66-09-69-400-000
- 9019 Sir Britton Dr
- 9325 Lavenham Ct
- 9036 Mahogany Dr
- 10006 Brightstone Dr
- Summercreek Drive & Summercreek Terrace
- 14301 Summercreek Terrace
- 9619 Summercreek Trail
- Terrace
- 14201 Summercreek Terrace
- 9625 Summercreek Trail
- 14924 Willow Hill Ln
- 14204 Summercreek Ct
- 14424 Ashleyville Ln
- 9213 Mission Hills Ln
- 8937 Ganton Ct
- 9524 Simonsville Rd
- 15037 Hazelbury Cir
- 13042 Fieldfare Dr
- 9220 Brocket Dr
- 13030 Fieldfare Dr
