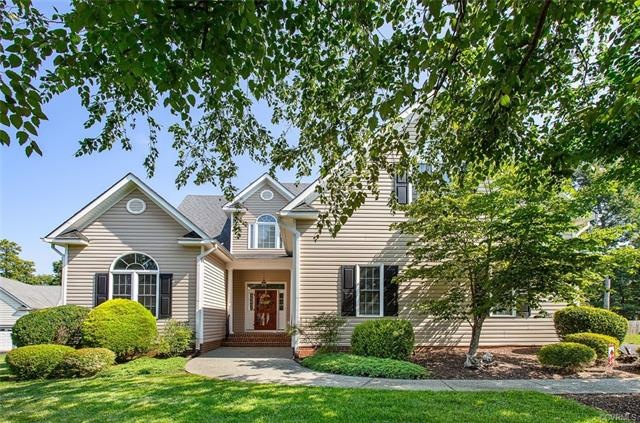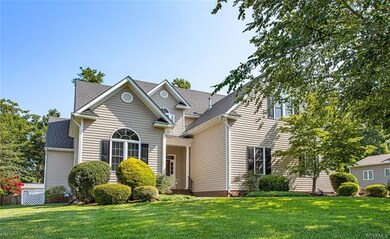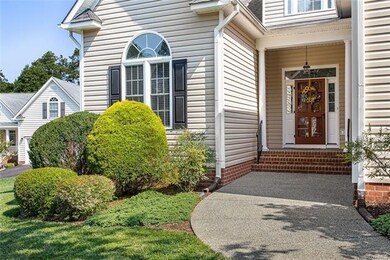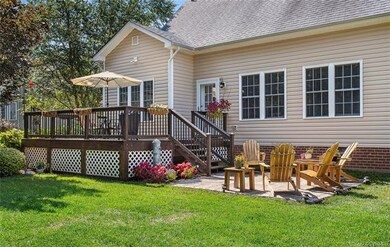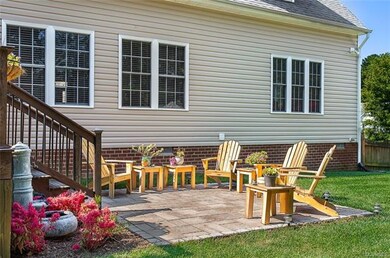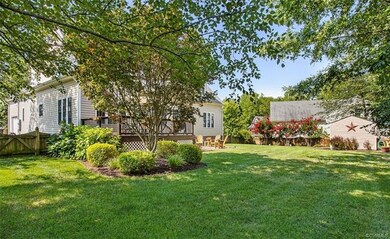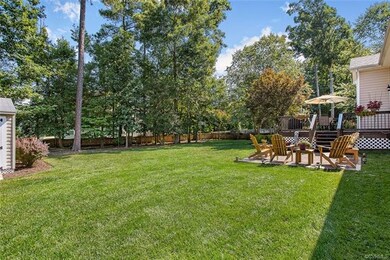
13418 Sir Britton Ct Chesterfield, VA 23832
Birkdale NeighborhoodHighlights
- Deck
- Cathedral Ceiling
- Main Floor Primary Bedroom
- Transitional Architecture
- Wood Flooring
- Loft
About This Home
As of April 2021Welcome Home to 13418 Sir Britton Ct.! This stunning home shows like a model! As you walk in the foyer you are immediately greeted by gleaming HW floors throughout the entire 1st floor. This home boasts first fl. primary bedroom w/ expansive WIC w/ custom cabinetry, en-suite spa like bath w/ separate soaking tub & shower, dual vanities, tile floor and addt. 1st fl. Bedroom with full bath. 1st Fl. showcases an open floor plan, 2 Story Great Room, Gas FP, Custom Built Ins & Mantle, 10' ceilings, Formal DR w/ custom trim work, crown molding, & chair railing. As you enter the kitchen you’re blown away by the unbelievable amount of cabinets & storage, BRAND NEW CUSTOM GRANITE COUNTERS, BRAND NEW CUSTOM TILE BACKSPLASH, LED Under Cabinet Lighting, Breakfast Nook. Through the kitchen you will find your large pantry, CUSTOM Laundry Room w/ cabinets, tile backsplash & wainscoting. 2nd Fl includes 9’ ceilings, 3 addt. large bedrooms, one with WIC & en suite bath. Enjoy evenings relaxing on your custom deck w/new aluminum balusters overlooking your private fenced in rear yard. This home is absolutely stunning & will not last! Schedule your showing now & let us introduce you to your new home!
Last Agent to Sell the Property
Shaheen Ruth Martin & Fonville License #0225243245 Listed on: 01/31/2021

Home Details
Home Type
- Single Family
Est. Annual Taxes
- $3,719
Year Built
- Built in 2007
Lot Details
- 0.43 Acre Lot
- Cul-De-Sac
- Back Yard Fenced
- Sprinkler System
HOA Fees
- $28 Monthly HOA Fees
Parking
- 2.5 Car Attached Garage
- Rear-Facing Garage
- Driveway
Home Design
- Transitional Architecture
- Brick Exterior Construction
- Vinyl Siding
Interior Spaces
- 3,640 Sq Ft Home
- 2-Story Property
- Wired For Data
- Built-In Features
- Bookcases
- Cathedral Ceiling
- Ceiling Fan
- Recessed Lighting
- Gas Fireplace
- Separate Formal Living Room
- Dining Area
- Loft
- Crawl Space
- Fire and Smoke Detector
Kitchen
- Breakfast Area or Nook
- Oven
- Induction Cooktop
- Microwave
- Ice Maker
- Dishwasher
- Kitchen Island
- Granite Countertops
- Disposal
Flooring
- Wood
- Partially Carpeted
- Tile
Bedrooms and Bathrooms
- 5 Bedrooms
- Primary Bedroom on Main
- Walk-In Closet
- 4 Full Bathrooms
- Double Vanity
- Garden Bath
Laundry
- Dryer
- Washer
Outdoor Features
- Deck
- Shed
- Front Porch
Schools
- Spring Run Elementary School
- Bailey Bridge Middle School
- Manchester High School
Utilities
- Forced Air Zoned Heating and Cooling System
- Heating System Uses Natural Gas
- Heat Pump System
- Gas Water Heater
- Community Sewer or Septic
- High Speed Internet
- Cable TV Available
Community Details
- The Woods At Summerford Subdivision
Listing and Financial Details
- Tax Lot 38
- Assessor Parcel Number 725-660-96-94-00000
Ownership History
Purchase Details
Home Financials for this Owner
Home Financials are based on the most recent Mortgage that was taken out on this home.Purchase Details
Purchase Details
Home Financials for this Owner
Home Financials are based on the most recent Mortgage that was taken out on this home.Purchase Details
Home Financials for this Owner
Home Financials are based on the most recent Mortgage that was taken out on this home.Similar Homes in Chesterfield, VA
Home Values in the Area
Average Home Value in this Area
Purchase History
| Date | Type | Sale Price | Title Company |
|---|---|---|---|
| Bargain Sale Deed | $465,000 | First American Title | |
| Interfamily Deed Transfer | -- | None Available | |
| Warranty Deed | $394,900 | None Available | |
| Warranty Deed | $475,000 | -- |
Mortgage History
| Date | Status | Loan Amount | Loan Type |
|---|---|---|---|
| Open | $360,000 | VA | |
| Previous Owner | $274,900 | New Conventional | |
| Previous Owner | $237,096 | New Conventional | |
| Previous Owner | $330,687 | FHA | |
| Previous Owner | $247,800 | New Conventional | |
| Previous Owner | $245,000 | New Conventional |
Property History
| Date | Event | Price | Change | Sq Ft Price |
|---|---|---|---|---|
| 04/01/2021 04/01/21 | Sold | $465,000 | +3.3% | $128 / Sq Ft |
| 02/11/2021 02/11/21 | Pending | -- | -- | -- |
| 01/31/2021 01/31/21 | For Sale | $449,990 | +14.0% | $124 / Sq Ft |
| 08/26/2015 08/26/15 | Sold | $394,900 | 0.0% | $108 / Sq Ft |
| 06/30/2015 06/30/15 | Pending | -- | -- | -- |
| 06/25/2015 06/25/15 | For Sale | $394,900 | -- | $108 / Sq Ft |
Tax History Compared to Growth
Tax History
| Year | Tax Paid | Tax Assessment Tax Assessment Total Assessment is a certain percentage of the fair market value that is determined by local assessors to be the total taxable value of land and additions on the property. | Land | Improvement |
|---|---|---|---|---|
| 2025 | $5,222 | $583,900 | $87,000 | $496,900 |
| 2024 | $5,222 | $557,600 | $83,000 | $474,600 |
| 2023 | $4,531 | $497,900 | $83,000 | $414,900 |
| 2022 | $4,184 | $454,800 | $79,000 | $375,800 |
| 2021 | $4,043 | $405,400 | $77,000 | $328,400 |
| 2020 | $3,851 | $405,400 | $77,000 | $328,400 |
| 2019 | $3,719 | $391,500 | $75,000 | $316,500 |
| 2018 | $3,749 | $385,100 | $74,000 | $311,100 |
| 2017 | $3,789 | $389,500 | $74,000 | $315,500 |
| 2016 | $3,574 | $372,300 | $72,000 | $300,300 |
| 2015 | $3,496 | $361,600 | $72,000 | $289,600 |
| 2014 | $3,438 | $355,500 | $70,000 | $285,500 |
Agents Affiliated with this Home
-
Ashley Albiston

Seller's Agent in 2021
Ashley Albiston
Shaheen Ruth Martin & Fonville
(804) 921-6985
2 in this area
29 Total Sales
-
Meg Clark

Buyer's Agent in 2021
Meg Clark
Liz Moore & Associates
(804) 334-2551
5 in this area
78 Total Sales
-
Lyndsay Jones

Seller's Agent in 2015
Lyndsay Jones
Keller Williams Realty
(804) 205-6027
14 in this area
221 Total Sales
-
K
Buyer's Agent in 2015
Kerry Kreis
Hometown Realty
Map
Source: Central Virginia Regional MLS
MLS Number: 2102660
APN: 725-66-09-69-400-000
- 9019 Sir Britton Dr
- 9325 Lavenham Ct
- 9036 Mahogany Dr
- 10006 Brightstone Dr
- Summercreek Drive & Summercreek Terrace
- 14301 Summercreek Terrace
- 9619 Summercreek Trail
- Terrace
- 14201 Summercreek Terrace
- 9625 Summercreek Trail
- 9213 Mission Hills Ln
- 14924 Willow Hill Ln
- 14424 Ashleyville Ln
- 8937 Ganton Ct
- 11037 Wooferton Ct
- 9524 Simonsville Rd
- 9220 Brocket Dr
- 13042 Fieldfare Dr
- 13030 Fieldfare Dr
- 13019 Fieldfare Dr
