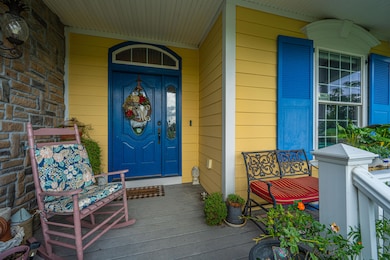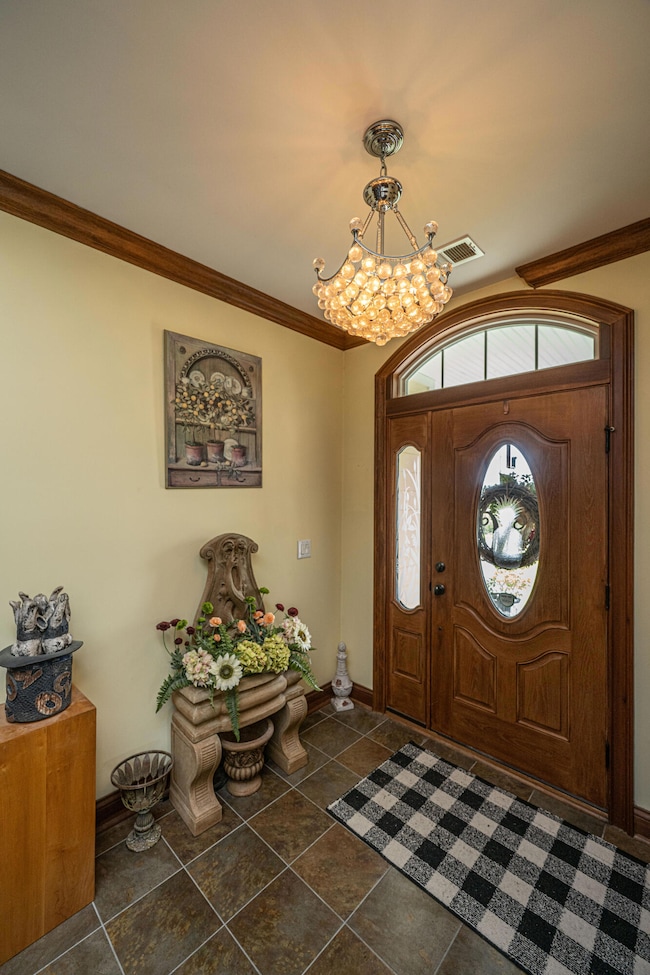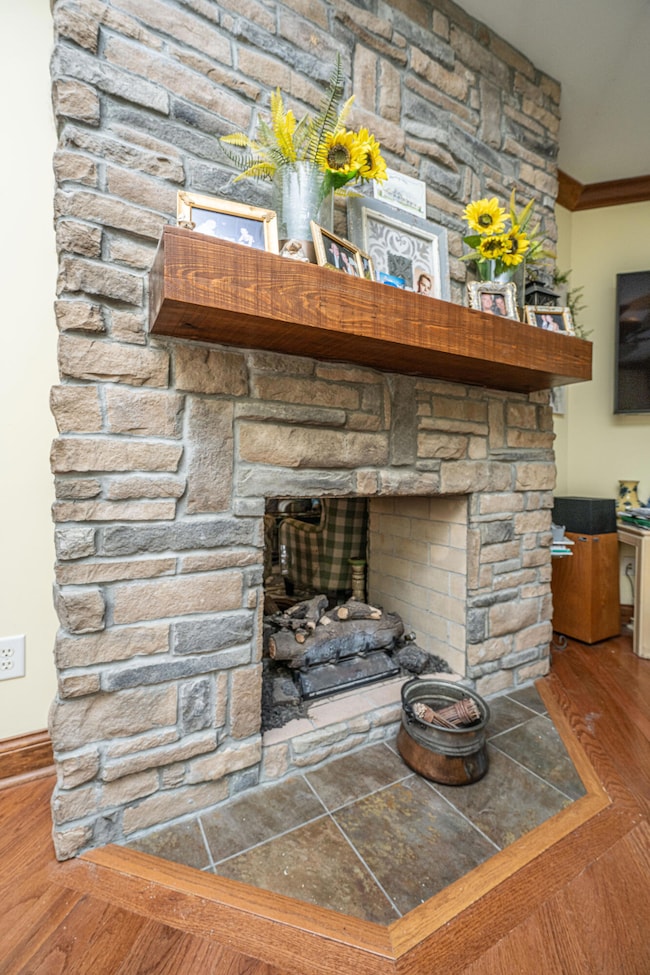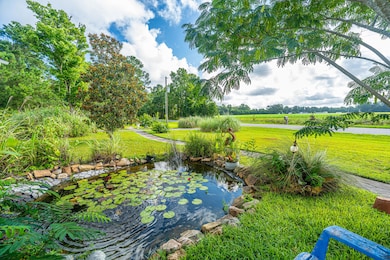
1342 1st Bend Rd Harleyville, SC 29448
Estimated payment $3,729/month
Highlights
- Finished Room Over Garage
- Wood Flooring
- Cottage
- Pond
- High Ceiling
- Home Office
About This Home
Welcome to Morning Star, this custom built 4 bedroom 3 bathroom home, situated on a picturesque 1. 41 acres in a country setting. Driving up you will notice great curb appeal, with a beautifully landscaped yard showcasing a Lilypad Pond, Hydrangeas, Wisteria, Camellia's, Azaleas, Rose bushes, Crepe Myrtle, Mature Pear Tree, and a Lemon Tree. Enjoy a cup of coffee on the front porch. As you enter the foyer, you will be greeted by gleaming wood floors throughout first level, except in bathrooms, laundry room and frog. The living space features a double sided wood burning fireplace. Chefs and home cook alike will adore this kitchen, with its custom built cabintry, plentiful Granite countertop space, 5 gas burner oven, with double gas ovens with warming drawer. Double pantries affordplentiful space to store all your favorite foods. The breakfast nook makes for easy dining, while the formal dining room with built-in wood buffet provides a perfect space for entertaining guests. Primary suite is spacious, windows showing the lovely peaceful scenery.
It's En-suite bathroom boasts a luxurious sunken jetted tub, with a double sink vanity and tiled walk-in shower. Handcrafted mosaic dolphin medallion, a beautiful focal point in the ceramic tile floors.The walk in closet has customized shelving system, offering an organized space to store all of your clothes, shoes and accessories. Split from the Primaray Bedroom, the Secondary bedrooms are good sized with large closet spaces. Jack and Jill bath is nestled between the rooms for easy access. Additional guest bathroom, Second living space, Large laundry room with built in cabinetry and office with a bookcase spanning an entire wall finish up the first level. Finished FROG can be another Bedroom, Office, Gym, Game room, etc...
Relax and unwind year long in your two screened in porches overlooking the charming yards. Walking paths, trellis, pond, and seating areas allow you to feel the sun on your face and inhale the fresh air, as you listen to birds chirping surrounded by a romantic setting.
34x16 Air Conditioned Workshop with separate entry from the 2 car garage.
Enjoy peace of mind with a full home Generac 22kw Generator. Home features lots of tailored features and upgrades, while only being approximately 30 minutes from Summerville and less than an hour from Downtown Charleston.
Schedule your appointment to see your new home today!
Home Details
Home Type
- Single Family
Est. Annual Taxes
- $1,582
Year Built
- Built in 2009
Lot Details
- 1.41 Acre Lot
- Elevated Lot
- Interior Lot
- Level Lot
Parking
- 2 Car Garage
- Finished Room Over Garage
- Garage Door Opener
- Off-Street Parking
Home Design
- Cottage
- Architectural Shingle Roof
Interior Spaces
- 2,998 Sq Ft Home
- 1-Story Property
- High Ceiling
- Ceiling Fan
- Gas Log Fireplace
- Window Treatments
- Entrance Foyer
- Family Room with Fireplace
- Living Room with Fireplace
- Formal Dining Room
- Home Office
- Crawl Space
- Home Security System
- Laundry Room
Kitchen
- Eat-In Kitchen
- Gas Cooktop
- Dishwasher
Flooring
- Wood
- Carpet
- Ceramic Tile
Bedrooms and Bathrooms
- 4 Bedrooms
- Split Bedroom Floorplan
- Walk-In Closet
- 3 Full Bathrooms
- Garden Bath
Outdoor Features
- Pond
- Screened Patio
- Exterior Lighting
- Separate Outdoor Workshop
- Front Porch
Schools
- Harleyville/Ridgeville Elementary And Middle School
- Woodland High School
Utilities
- Central Air
- Heating Available
- Well
- Tankless Water Heater
- Septic Tank
Community Details
- Four Holes Subdivision
Map
Home Values in the Area
Average Home Value in this Area
Tax History
| Year | Tax Paid | Tax Assessment Tax Assessment Total Assessment is a certain percentage of the fair market value that is determined by local assessors to be the total taxable value of land and additions on the property. | Land | Improvement |
|---|---|---|---|---|
| 2024 | $1,582 | $12,402 | $2,538 | $9,864 |
| 2023 | $1,582 | $11,218 | $1,354 | $9,864 |
| 2022 | $1,375 | $14,970 | $970 | $14,000 |
| 2021 | $1,683 | $14,970 | $970 | $14,000 |
| 2020 | $1,145 | $8,680 | $560 | $8,120 |
| 2019 | $1,145 | $8,680 | $560 | $8,120 |
| 2018 | $978 | $8,680 | $560 | $8,120 |
| 2017 | $971 | $8,680 | $560 | $8,120 |
| 2016 | $957 | $8,680 | $560 | $8,120 |
| 2015 | $953 | $8,680 | $560 | $8,120 |
| 2014 | $1,387 | $311,800 | $0 | $0 |
| 2013 | -- | $12,470 | $0 | $0 |
Property History
| Date | Event | Price | Change | Sq Ft Price |
|---|---|---|---|---|
| 07/22/2025 07/22/25 | For Sale | $650,000 | -- | $217 / Sq Ft |
Purchase History
| Date | Type | Sale Price | Title Company |
|---|---|---|---|
| Deed | $24,900 | None Available | |
| Interfamily Deed Transfer | -- | -- | |
| Deed | $30,000 | None Available |
Mortgage History
| Date | Status | Loan Amount | Loan Type |
|---|---|---|---|
| Open | $432,748 | VA | |
| Closed | $463,898 | VA | |
| Closed | $22,410 | Seller Take Back | |
| Previous Owner | $465,093 | New Conventional | |
| Previous Owner | $474,056 | VA | |
| Previous Owner | $500,000 | Construction | |
| Previous Owner | $27,000 | Unknown |
Similar Homes in the area
Source: CHS Regional MLS
MLS Number: 25019579
APN: 038-00-00-118
- 139 Dantzler Rd
- 0 Lawyer Ln Unit 24001475
- 203 Hickory Nut Dr
- 0 Hickory Nut Dr
- 0 First Bend Rd Unit 25006429
- 0 Two Churches Rd Unit 25008397
- 0 Two Churches Rd Unit 169304
- 0 E Highway 15 Hwy N
- 228 Dogwood Trail
- 0 Dogwood Trail
- 123 Mims Academy Dr
- 125 Mims Academy Dr
- 119 Mims Academy Dr
- 117 Mims Academy Dr
- 388 E Main St
- 3-A E Main St
- 407 Sandridge Acres Trail
- 2829 Old Gilliard Rd
- 117 Dotson St
- 121 Dotson St
- 149 1st Bend Rd
- 1050 Old Gilliard Rd
- 118 Jesup Ct
- 9692 Charleston Hwy
- 339 Red Briar Ln
- 1705 Diving Duck Ln
- 1518 Migration Point
- 241 Meadow Wood Rd
- 201 Summer View Rd
- 282 Westbrooke Rd
- 286 Westbrooke Rd
- 211 Meadow Wood Rd
- 302 Summerset Ln
- 298 Summerset Ln
- 409 Broad Elm Way
- 3048 Argyll Dr
- 708 E Butternut Rd
- 226 Saint Catherines Ct
- 226 St Catherines Ct Unit Carlile
- 226 St Catherines Ct Unit Retreat






