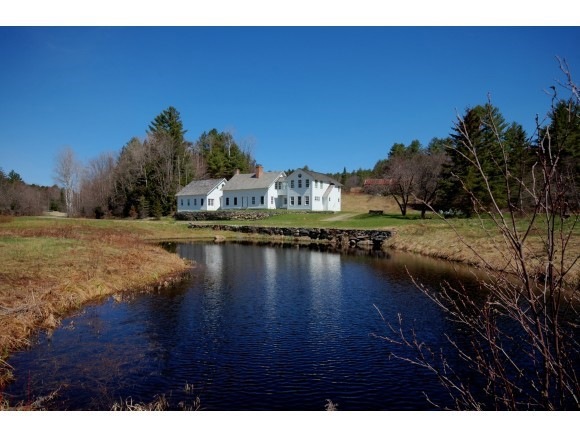
1342 Barker Rd Londonderry, VT 05148
Estimated Value: $1,646,000 - $3,239,000
Highlights
- Spa
- Waterfront
- Mountain View
- Heated Floors
- 273 Acre Lot
- Multiple Fireplaces
About This Home
As of June 2014Beautifully restored Vintage home on 273 acres. Sunny, open land with multiple uses. Land is in Conservation and has great views, barn and trails. Home is spacious and spectacular from top to bottom. Plenty of room for multiple families with it's eight bedrooms. It's close proximity to local ski resorts, Manchester, Vast trails and Green Mountain National Forest offer up unlimited recreation opportunities. With the trails on property and large barn you might not even want to leave the property. This truly special Vintage home has been tastefully updated and has all of the comforts and amenities of a modern day home.
Last Listed By
Berkshire Hathaway HomeServices Stratton Home License #081.0004091 Listed on: 04/03/2014

Home Details
Home Type
- Single Family
Est. Annual Taxes
- $29,167
Year Built
- Built in 1830
Lot Details
- 273 Acre Lot
- Waterfront
- Conservation Reserve Program Land
- Lot Sloped Up
- Wooded Lot
- Historic Home
Parking
- Stone Driveway
Home Design
- Farmhouse Style Home
- Concrete Foundation
- Stone Foundation
- Wood Shingle Roof
- Slate Roof
- Wood Siding
- Clapboard
Interior Spaces
- 5,400 Sq Ft Home
- 2.5-Story Property
- Woodwork
- Ceiling Fan
- Multiple Fireplaces
- Wood Burning Fireplace
- Combination Kitchen and Dining Room
- Mountain Views
- Scuttle Attic Hole
- Dryer
Kitchen
- Walk-In Pantry
- Gas Cooktop
- Kitchen Island
Flooring
- Softwood
- Heated Floors
- Slate Flooring
Bedrooms and Bathrooms
- 8 Bedrooms
- Main Floor Bedroom
- En-Suite Primary Bedroom
- Bathroom on Main Level
Basement
- Walk-Out Basement
- Connecting Stairway
Home Security
- Home Security System
- Fire and Smoke Detector
Accessible Home Design
- Hard or Low Nap Flooring
Outdoor Features
- Spa
- Outbuilding
Schools
- Choice High School
Utilities
- Floor Furnace
- Heating System Uses Oil
- 200+ Amp Service
- Drilled Well
- Septic Tank
Community Details
Overview
- The community has rules related to deed restrictions
Recreation
- Trails
Similar Home in Londonderry, VT
Home Values in the Area
Average Home Value in this Area
Property History
| Date | Event | Price | Change | Sq Ft Price |
|---|---|---|---|---|
| 06/30/2014 06/30/14 | Sold | $1,400,000 | -6.4% | $259 / Sq Ft |
| 05/09/2014 05/09/14 | Pending | -- | -- | -- |
| 04/03/2014 04/03/14 | For Sale | $1,495,000 | -- | $277 / Sq Ft |
Tax History Compared to Growth
Tax History
| Year | Tax Paid | Tax Assessment Tax Assessment Total Assessment is a certain percentage of the fair market value that is determined by local assessors to be the total taxable value of land and additions on the property. | Land | Improvement |
|---|---|---|---|---|
| 2024 | $34,144 | $1,407,400 | $534,200 | $873,200 |
| 2023 | $30,259 | $1,407,400 | $534,200 | $873,200 |
| 2022 | $28,059 | $1,396,300 | $531,500 | $864,800 |
| 2021 | $28,977 | $1,396,300 | $531,500 | $864,800 |
| 2020 | $28,512 | $1,396,300 | $531,500 | $864,800 |
| 2019 | $27,356 | $1,396,300 | $531,500 | $864,800 |
| 2018 | $26,093 | $1,396,300 | $531,500 | $864,800 |
| 2016 | $29,123 | $1,568,300 | $634,000 | $934,300 |
Agents Affiliated with this Home
-
Bob Maisey

Seller's Agent in 2014
Bob Maisey
Berkshire Hathaway HomeServices Stratton Home
(802) 375-4582
25 in this area
79 Total Sales
-
Laura Beckwith

Buyer's Agent in 2014
Laura Beckwith
Josiah Allen Real Estate, Inc.
(802) 777-3573
3 in this area
159 Total Sales
Map
Source: PrimeMLS
MLS Number: 4345363
APN: 357-110-10515
- 524 Reilly Rd
- 132 Pingree Park Ln
- 1950 N Main St
- 6795 Vt Route 100
- 97 Vermont Route 100
- 165 Stone Hollow
- 26 Summit Trails Rd
- 45 Casper Ln
- 207 Brooks Ln
- 24 Vt Route 11
- 119 Old Tavern Rd
- 173 Piper Hill Rd
- 3806 Vermont 11
- 573 Middletown Rd
- 27 Lawrence Hill Rd Unit 5
- 41 Lawrence Hill Rd
- 33 W River St
- 5 Snow Drift Ln Unit 6
- 0 Rock Bottom Ln
- 00 Loon Circle Private
- 1342 Barker Rd
- 1501 Barker Rd
- 1182 Barker Rd
- 1209 Barker Rd
- 124 Vacation Lodge Rd
- 183 Vacation Lodge Rd
- 71 Vacation Lodges Rd
- 1070 Landgrove Rd
- 33 Vacation Lodge Rd
- 97 Rinehart Rd
- 53 Rinehart Rd
- 2 Vacation Lodge Rd
- 1174 Landgrove Rd
- 112 Rinehart Rd
- 207 Roberts Rd
- 938 Landgrove Rd
- 14 Roberts Rd
- 928 Landgrove Rd
- 770 Landgrove Rd
- 1229 Landgrove Rd
