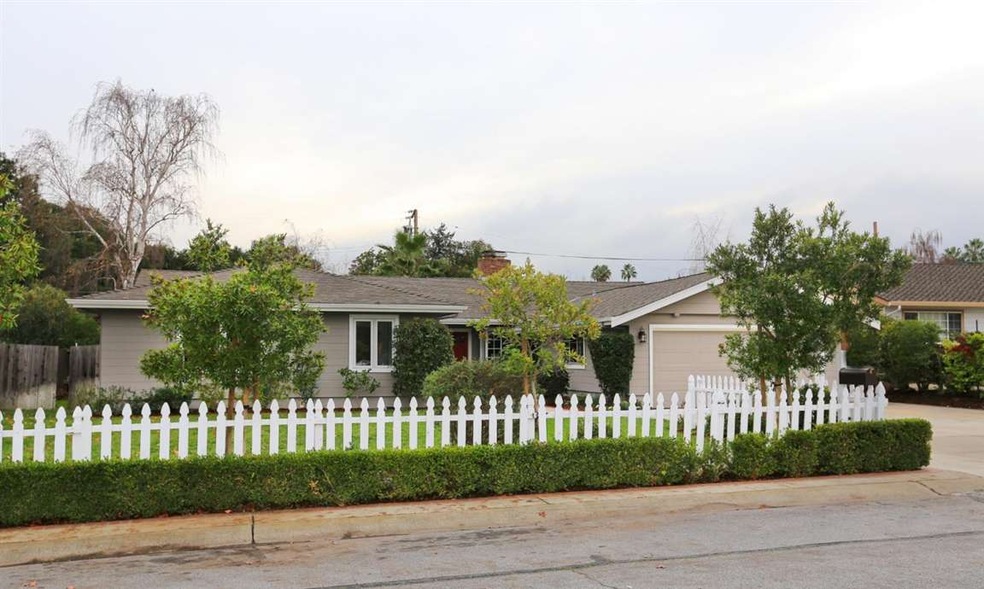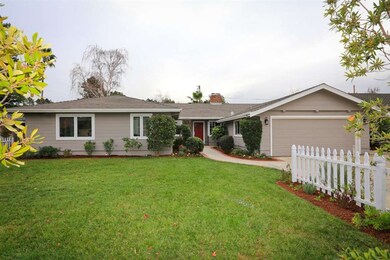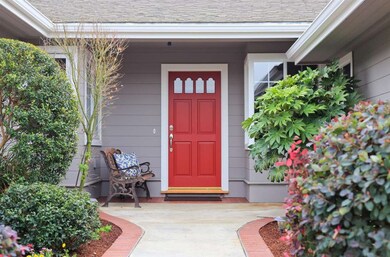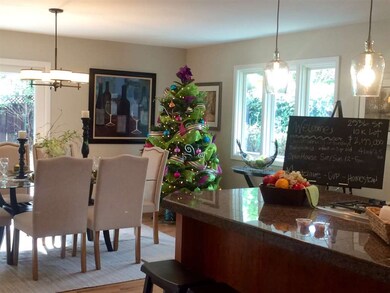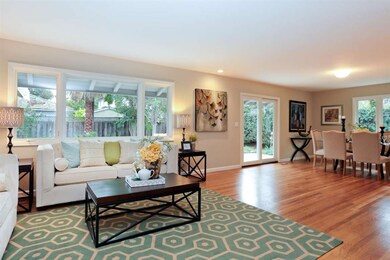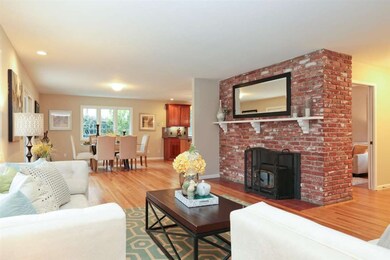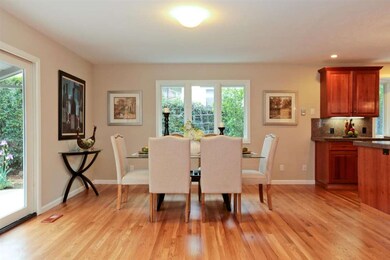
1342 Don Kirk St Los Altos, CA 94024
South Los Altos NeighborhoodEstimated Value: $2,777,000 - $4,802,000
Highlights
- Two Way Fireplace
- Wood Flooring
- Den
- Montclaire Elementary School Rated A
- Granite Countertops
- Breakfast Area or Nook
About This Home
As of January 2015Prime Location. Plenty of space for family with 4 bed/3.5 baths. Sun-Filled. Great Cupertino Schools. For the discerning buyer; a thoughtfully expanded home in the most tranquil Los Altos neighborhood. A short walk to the best the Silicon Valley has to offer ~ renown schools, parks, medical care, YMCA, Rancho trails, shopping & of course, Homestead Crossings ~ the neighborhood hub. Bonus: sitting area/office in master suite. Laundry room. Skylights. Built-ins. Walk-in closet.
Last Buyer's Agent
Anna Ludwig
Regency Real Estate Brokers
Home Details
Home Type
- Single Family
Est. Annual Taxes
- $30,422
Year Built
- Built in 1959
Lot Details
- 10,019 Sq Ft Lot
- Fenced
- Back Yard
- Zoning described as R1
Parking
- 2 Car Garage
Home Design
- Composition Roof
- Concrete Perimeter Foundation
Interior Spaces
- 2,536 Sq Ft Home
- 1-Story Property
- Skylights
- Wood Burning Fireplace
- Two Way Fireplace
- Combination Dining and Living Room
- Den
Kitchen
- Breakfast Area or Nook
- Open to Family Room
- Eat-In Kitchen
- Breakfast Bar
- Built-In Self-Cleaning Double Oven
- Gas Cooktop
- Microwave
- Dishwasher
- Kitchen Island
- Granite Countertops
- Disposal
Flooring
- Wood
- Carpet
- Tile
- Vinyl
Bedrooms and Bathrooms
- 4 Bedrooms
- Walk-In Closet
- Dual Sinks
- Bathtub with Shower
- Bathtub Includes Tile Surround
- Walk-in Shower
Laundry
- Laundry Room
- Washer and Dryer
Additional Features
- Balcony
- Forced Air Heating System
Listing and Financial Details
- Assessor Parcel Number 318-06-013
Ownership History
Purchase Details
Home Financials for this Owner
Home Financials are based on the most recent Mortgage that was taken out on this home.Purchase Details
Home Financials for this Owner
Home Financials are based on the most recent Mortgage that was taken out on this home.Similar Homes in Los Altos, CA
Home Values in the Area
Average Home Value in this Area
Purchase History
| Date | Buyer | Sale Price | Title Company |
|---|---|---|---|
| Wu Hong | $2,125,000 | Old Republic Title | |
| Groseclose Geoffrey | $575,000 | North American Title Co |
Mortgage History
| Date | Status | Borrower | Loan Amount |
|---|---|---|---|
| Open | Wu Hong | $970,000 | |
| Open | Wu Hong | $1,500,000 | |
| Closed | Wu Hong | $320,000 | |
| Closed | Wu Hong | $1,440,000 | |
| Previous Owner | Groseclose Geoffrey | $500,000 | |
| Previous Owner | Groseclose Geoffrey | $200,000 | |
| Previous Owner | Groseclose Karen M | $322,700 | |
| Previous Owner | Groseclose Geoffrey | $100,000 | |
| Previous Owner | Groseclose Karen M | $300,700 | |
| Previous Owner | Groseclose Geoffrey | $311,000 |
Property History
| Date | Event | Price | Change | Sq Ft Price |
|---|---|---|---|---|
| 01/08/2015 01/08/15 | Sold | $2,125,000 | -3.4% | $838 / Sq Ft |
| 12/19/2014 12/19/14 | Pending | -- | -- | -- |
| 12/08/2014 12/08/14 | For Sale | $2,199,000 | -- | $867 / Sq Ft |
Tax History Compared to Growth
Tax History
| Year | Tax Paid | Tax Assessment Tax Assessment Total Assessment is a certain percentage of the fair market value that is determined by local assessors to be the total taxable value of land and additions on the property. | Land | Improvement |
|---|---|---|---|---|
| 2024 | $30,422 | $2,503,846 | $2,003,080 | $500,766 |
| 2023 | $30,053 | $2,454,752 | $1,963,804 | $490,948 |
| 2022 | $29,598 | $2,406,621 | $1,925,299 | $481,322 |
| 2021 | $29,121 | $2,359,434 | $1,887,549 | $471,885 |
| 2020 | $28,845 | $2,335,242 | $1,868,195 | $467,047 |
| 2019 | $28,302 | $2,289,454 | $1,831,564 | $457,890 |
| 2018 | $27,433 | $2,244,563 | $1,795,651 | $448,912 |
| 2017 | $27,275 | $2,200,553 | $1,760,443 | $440,110 |
| 2016 | $26,608 | $2,157,406 | $1,725,925 | $431,481 |
| 2015 | $11,611 | $889,257 | $597,862 | $291,395 |
| 2014 | -- | $871,838 | $586,151 | $285,687 |
Agents Affiliated with this Home
-
Claudia Montalban

Seller's Agent in 2015
Claudia Montalban
Compass
(408) 891-5907
2 in this area
32 Total Sales
-
A
Buyer's Agent in 2015
Anna Ludwig
Regency Real Estate Brokers
-
I
Buyer's Agent in 2015
I-Hsin Shih
Compass
Map
Source: MLSListings
MLS Number: ML81444497
APN: 318-06-013
- 1847 Juarez Ave
- 1365 Bright Oaks Ct
- 1633 Dallas Ct
- 1435 Highland View Ct
- 1666 Kensington Ave
- 932 Lundy Ln
- 4 Farm Rd
- 1480 Oakhurst Ave
- 2031 Farndon Ave
- 1320 Oakhurst Ave
- 2083 Louise Ln
- 1533 Topar Ave
- 5824 Arboretum Dr
- 22330 Homestead Rd Unit 120
- 22330 Homestead Rd Unit 114
- 1425 Cedar Place
- 1130 Runnymead Dr
- 1456 Cloverdale Ct
- 1275 Covington Rd
- 1018 Loma Prieta Ct
- 1342 Don Kirk St
- 1332 Don Kirk St
- 1352 Don Kirk St
- 1347 Morton Ave
- 1337 Morton Ave
- 1326 Don Kirk St
- 1362 Don Kirk St
- 1357 Morton Ave
- 1353 Don Kirk St
- 1363 Don Kirk St
- 1316 Don Kirk St
- 1370 Don Kirk St
- 1367 Morton Ave
- 1317 Morton Ave
- 1371 Don Kirk St
- 1676 Middleton Ave
- 1352 Ensenada Way
- 1336 Morton Ave
- 1378 Don Kirk St
- 1306 Don Kirk St
