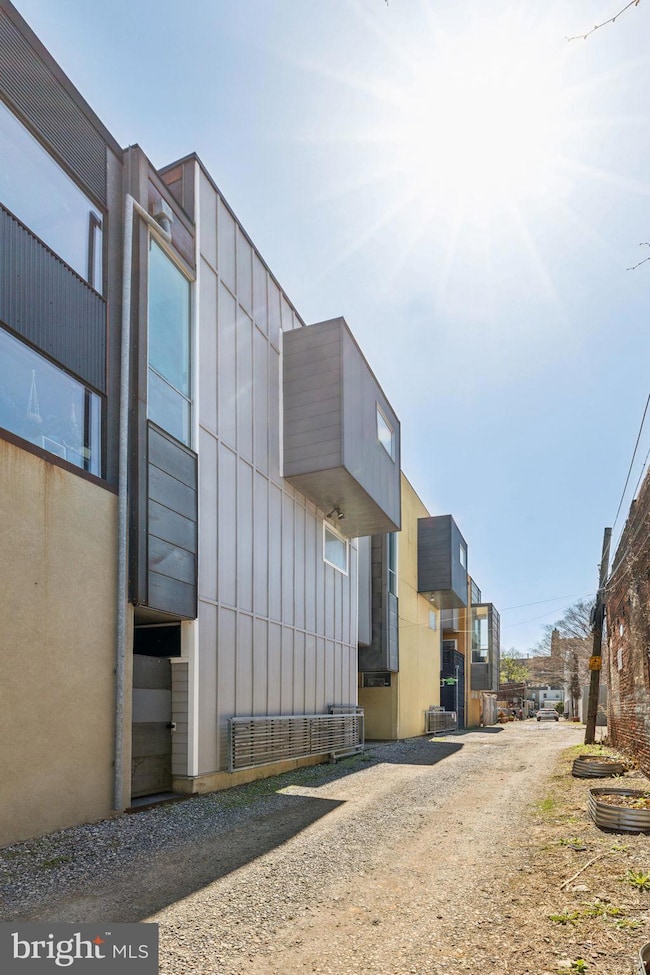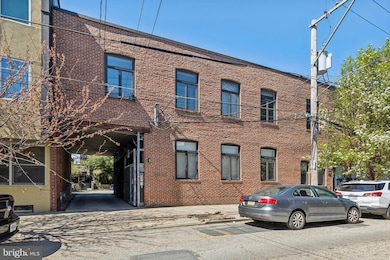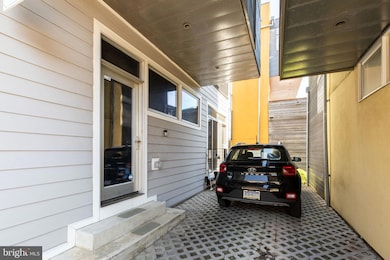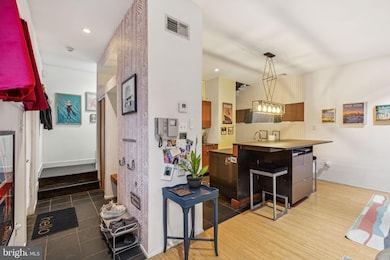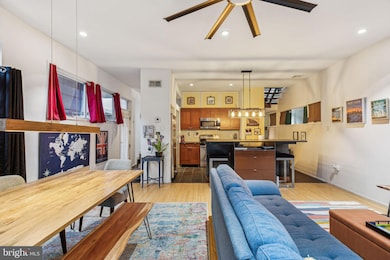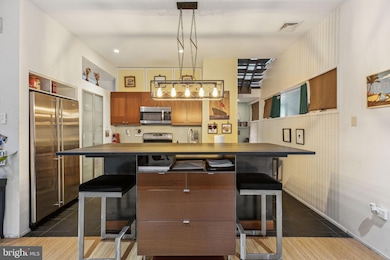
1342 E Berks St Unit C Philadelphia, PA 19125
Fishtown NeighborhoodEstimated payment $4,031/month
Highlights
- Very Popular Property
- Gated Community
- Energy-Efficient Appliances
- Solar Power System
- Contemporary Architecture
- 4-minute walk to Fishtown Recreation Center
About This Home
Welcome to 1342 E Berks Street, Unit C – a uniquely designed residence in the heart of Fishtown’s Rag Flats community. Crafted by the renowned Onion Flats group, this 3-bedroom, 3-bathroom home offers refined living, seamless indoor-outdoor flow, and unparalleled eco-conscious design — complete with the rare convenience of private parking.Once the historic Rag Factory, this thoughtfully designed property was reimagined in 2005 into a garden-style community that honors its industrial past while embracing modern sustainability. The result is a home filled with natural light, open spaces, and innovative architectural details that elevate everyday living.Inside, a welcoming foyer with a coat closet offers practical storage. The main level unfolds in an airy, open-concept design, where large windows and sliding glass doors flood the space with natural light. The standout kitchen features soapstone countertops, wood cabinetry, stainless steel appliances, and a built-in pantry, flowing effortlessly into the dining and living areas. Just beyond, a private patio invites you to relax, sip your morning coffee, or entertain friends.Upstairs, the spacious primary suite serves as a private retreat, complete with generous closet space, an ensuite bath, and direct access to a large private terrace. A cozy reading nook tucked beneath the stairwell offers a perfect spot for quiet moments.The third floor features a sitting area that’s perfect for a home office or lounge space, along with two additional bright bedrooms and a full bathroom. The rooftop deck is one of the home’s crowning features, offering 360 views of Center City and the surrounding neighborhoods. Complete with water, power, and cable hookups, and connected by a dumbwaiter system to the kitchen, this rooftop oasis is an entertainer’s dream.The finished lower level provides even more living space, featuring built-in shelving, hidden storage, a laundry area, and a third full bathroom. Whether you envision a media room, guest suite, or game room, this space offers endless possibilities — and yes, the pool table stays!At its core, this home champions sustainable living, with radiant in-floor heating, a rainwater recycling system, water-permeable parking areas, bamboo flooring, reclaimed steel stairs from the original Rag Factory, and eco-friendly cabinetry.Located just steps from some of Fishtown’s best spots — including Suraya, Frankford Hall, Philly Style Bagels, and Evil Genius Beer Company — this home offers the perfect mix of quiet community living and urban energy. With easy access to public transit and major highways, you’re perfectly positioned to enjoy everything the city has to offer.Don’t miss the chance to call this exceptional residence your own. Schedule your private showing today!
Townhouse Details
Home Type
- Townhome
Est. Annual Taxes
- $6,919
Year Built
- Built in 2005
HOA Fees
- $83 Monthly HOA Fees
Home Design
- Contemporary Architecture
- Masonry
Interior Spaces
- 1,688 Sq Ft Home
- Property has 3 Levels
- Finished Basement
- Laundry in Basement
Bedrooms and Bathrooms
- 3 Bedrooms
Parking
- 2 Parking Spaces
- 2 Driveway Spaces
- Private Parking
Eco-Friendly Details
- Energy-Efficient Appliances
- Energy-Efficient HVAC
- Solar Power System
- Solar Heating System
Utilities
- Central Air
- Cooling System Utilizes Natural Gas
- Radiant Heating System
- Water Holding Tank
- Natural Gas Water Heater
Listing and Financial Details
- Tax Lot 316
- Assessor Parcel Number 888180020
Community Details
Overview
- Association fees include common area maintenance, snow removal
- Rag Flats HOA
- Fishtown Subdivision
Additional Features
- Common Area
- Gated Community
Map
Home Values in the Area
Average Home Value in this Area
Tax History
| Year | Tax Paid | Tax Assessment Tax Assessment Total Assessment is a certain percentage of the fair market value that is determined by local assessors to be the total taxable value of land and additions on the property. | Land | Improvement |
|---|---|---|---|---|
| 2025 | $5,536 | $494,300 | $74,100 | $420,200 |
| 2024 | $5,536 | $494,300 | $74,100 | $420,200 |
| 2023 | $4,752 | $395,500 | $59,300 | $336,200 |
| 2022 | $791 | $339,467 | $59,300 | $280,167 |
| 2021 | $791 | $0 | $0 | $0 |
| 2020 | $791 | $0 | $0 | $0 |
| 2019 | $753 | $0 | $0 | $0 |
| 2018 | $717 | $0 | $0 | $0 |
| 2017 | $717 | $0 | $0 | $0 |
| 2016 | $403 | $0 | $0 | $0 |
| 2015 | -- | $0 | $0 | $0 |
| 2014 | -- | $287,700 | $28,770 | $258,930 |
| 2012 | -- | $768 | $767 | $1 |
Property History
| Date | Event | Price | Change | Sq Ft Price |
|---|---|---|---|---|
| 05/01/2025 05/01/25 | For Sale | $605,000 | 0.0% | $358 / Sq Ft |
| 03/10/2023 03/10/23 | Rented | $4,000 | +14.3% | -- |
| 02/19/2023 02/19/23 | Under Contract | -- | -- | -- |
| 01/03/2023 01/03/23 | For Rent | $3,500 | 0.0% | -- |
| 12/21/2021 12/21/21 | Sold | $575,000 | -3.4% | $340 / Sq Ft |
| 11/21/2021 11/21/21 | Pending | -- | -- | -- |
| 10/04/2021 10/04/21 | Price Changed | $595,000 | -4.8% | $352 / Sq Ft |
| 08/05/2021 08/05/21 | Price Changed | $625,000 | 0.0% | $370 / Sq Ft |
| 08/05/2021 08/05/21 | For Sale | $625,000 | +8.7% | $370 / Sq Ft |
| 04/20/2021 04/20/21 | Off Market | $575,000 | -- | -- |
| 03/07/2021 03/07/21 | For Sale | $549,900 | +41.0% | $326 / Sq Ft |
| 02/22/2013 02/22/13 | Sold | $390,000 | -2.5% | $186 / Sq Ft |
| 02/09/2013 02/09/13 | Pending | -- | -- | -- |
| 01/08/2013 01/08/13 | Price Changed | $399,900 | -7.0% | $190 / Sq Ft |
| 12/19/2012 12/19/12 | Price Changed | $429,900 | -1.1% | $205 / Sq Ft |
| 11/01/2012 11/01/12 | Price Changed | $434,900 | -1.1% | $207 / Sq Ft |
| 09/19/2012 09/19/12 | Price Changed | $439,900 | -2.2% | $209 / Sq Ft |
| 08/20/2012 08/20/12 | For Sale | $449,900 | -- | $214 / Sq Ft |
Deed History
| Date | Type | Sale Price | Title Company |
|---|---|---|---|
| Deed | $575,000 | Great American Abstract | |
| Deed | $390,000 | Title Services | |
| Deed | -- | None Available | |
| Special Warranty Deed | $132,600 | None Available | |
| Deed | $480,000 | None Available |
Mortgage History
| Date | Status | Loan Amount | Loan Type |
|---|---|---|---|
| Previous Owner | $546,250 | New Conventional | |
| Previous Owner | $50,000 | Credit Line Revolving | |
| Previous Owner | $312,000 | New Conventional | |
| Previous Owner | $370,900 | New Conventional | |
| Previous Owner | $119,340 | Purchase Money Mortgage | |
| Previous Owner | $70,050 | Fannie Mae Freddie Mac |
Similar Homes in Philadelphia, PA
Source: Bright MLS
MLS Number: PAPH2475482
APN: 888180020
- 1356 E Berks St
- 610 Belgrade St
- 1339 E Berks St
- 637 Belgrade St
- 1342 E Hewson St
- 636 Miller St
- 1310 E Berks St
- 627 E Thompson St
- 1335 E Hewson St
- 1425 E Montgomery Ave
- 1345 E Susquehanna Ave
- 1338 E Eyre St
- 1502 E Berks St
- 705 Moyer St
- 1246 54 E Montgomery Ave Unit 5
- 812 Livingston St
- 814 Livingston St
- 700 Moyer St Unit 107
- 700 Moyer St Unit 302
- 700 Moyer St Unit 103

