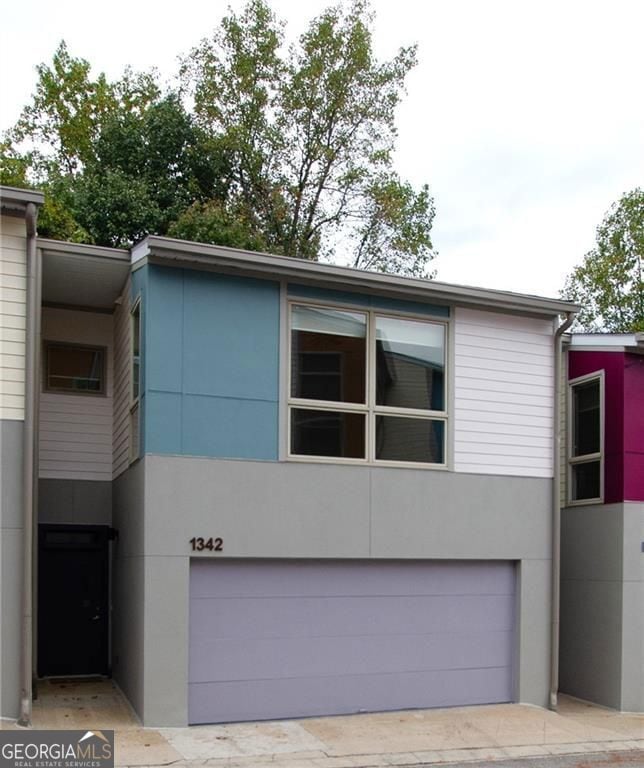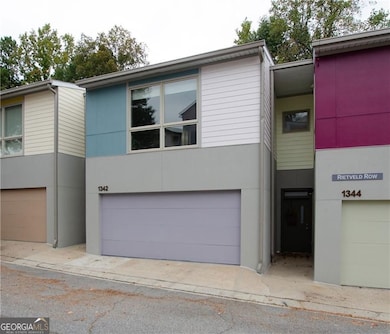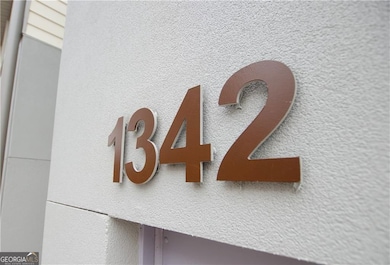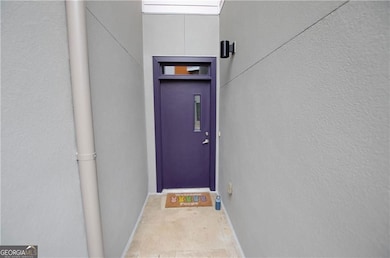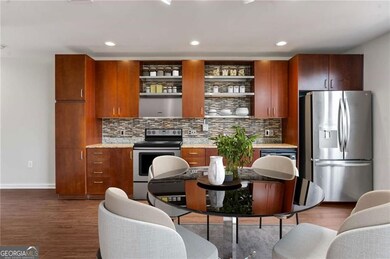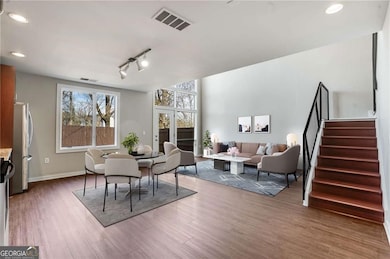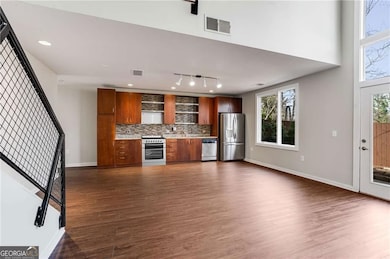1342 Rietveld Row NW Atlanta, GA 30318
Hills Park NeighborhoodEstimated payment $2,479/month
Highlights
- Fitness Center
- No Units Above
- Clubhouse
- North Atlanta High School Rated A
- Gated Community
- Contemporary Architecture
About This Home
Experience the perfect blend of modern living and urban convenience at M West, a premier GATED community in Atlanta's sought-after Upper Westside. Enjoy direct access to the new Westside BeltLine extension, just steps from this stylish townhome featuring a private FENCED COURTYARD and FRESHLY PAINTED EXTERIOR. The open-concept main level boasts soaring two-story windows, NEW LVP flooring, and FRESH PAINT throughout. The sleek kitchen offers granite countertops, stainless steel appliances, and a modern glass tile backsplash. A striking floating staircase leads to the upper level, where the spacious primary suite includes an ensuite bath and large walk-in closet. A guest bedroom, additional bath, and laundry room complete the second floor. Community AMENITIES include a pool, clubhouse, fitness center, and dog park. Walk to some of Atlanta's best dining and entertainment-Bacchanalia, Star Provisions, Souper Jenny, Bone Garden Cantina, Top Golf, and Chattahoochee Food Works, all within a mile. Move-in ready and ideally located-this one has it all!
Townhouse Details
Home Type
- Townhome
Est. Annual Taxes
- $4,591
Year Built
- Built in 2005
Lot Details
- 1,307 Sq Ft Lot
- No Units Above
- No Units Located Below
- Two or More Common Walls
- Wood Fence
- Level Lot
Home Design
- Contemporary Architecture
- Slab Foundation
Interior Spaces
- 1,300 Sq Ft Home
- 2-Story Property
- Ceiling Fan
- Window Treatments
- Great Room
Kitchen
- Microwave
- Dishwasher
- Solid Surface Countertops
- Disposal
Flooring
- Wood
- Tile
Bedrooms and Bathrooms
- 2 Bedrooms
- Walk-In Closet
- 2 Full Bathrooms
Laundry
- Laundry in Hall
- Laundry on upper level
Home Security
Parking
- 2 Car Garage
- Parking Accessed On Kitchen Level
- Garage Door Opener
Schools
- River EVES Elementary School
- Sutton Middle School
- North Atlanta High School
Utilities
- Forced Air Heating and Cooling System
- Electric Water Heater
- Cable TV Available
Listing and Financial Details
- Tax Lot 0910
Community Details
Overview
- Property has a Home Owners Association
- $380 Initiation Fee
- Association fees include trash, ground maintenance, reserve fund
- Mwest Subdivision
Amenities
- Clubhouse
Recreation
- Fitness Center
- Community Pool
Security
- Gated Community
- Fire and Smoke Detector
Map
Home Values in the Area
Average Home Value in this Area
Tax History
| Year | Tax Paid | Tax Assessment Tax Assessment Total Assessment is a certain percentage of the fair market value that is determined by local assessors to be the total taxable value of land and additions on the property. | Land | Improvement |
|---|---|---|---|---|
| 2025 | $3,690 | $184,680 | $46,360 | $138,320 |
| 2023 | $3,690 | $177,120 | $35,560 | $141,560 |
| 2022 | $4,269 | $169,440 | $29,160 | $140,280 |
| 2021 | $3,751 | $148,160 | $26,960 | $121,200 |
| 2020 | $3,605 | $141,520 | $21,160 | $120,360 |
| 2019 | $111 | $145,760 | $21,160 | $124,600 |
| 2018 | $4,711 | $113,800 | $24,000 | $89,800 |
| 2017 | $2,726 | $91,920 | $11,880 | $80,040 |
| 2016 | $2,734 | $91,920 | $11,880 | $80,040 |
| 2015 | $2,586 | $91,920 | $11,880 | $80,040 |
| 2014 | $1,987 | $72,720 | $9,880 | $62,840 |
Property History
| Date | Event | Price | List to Sale | Price per Sq Ft | Prior Sale |
|---|---|---|---|---|---|
| 11/07/2025 11/07/25 | Price Changed | $399,599 | -3.0% | $307 / Sq Ft | |
| 10/22/2025 10/22/25 | For Sale | $411,750 | +100.9% | $317 / Sq Ft | |
| 03/15/2013 03/15/13 | Sold | $205,000 | -2.3% | $113 / Sq Ft | View Prior Sale |
| 02/27/2013 02/27/13 | Pending | -- | -- | -- | |
| 09/15/2012 09/15/12 | For Sale | $209,900 | -- | $115 / Sq Ft |
Purchase History
| Date | Type | Sale Price | Title Company |
|---|---|---|---|
| Warranty Deed | $285,000 | -- | |
| Warranty Deed | $205,000 | -- | |
| Deed | $262,000 | -- |
Mortgage History
| Date | Status | Loan Amount | Loan Type |
|---|---|---|---|
| Open | $275,488 | FHA | |
| Previous Owner | $201,286 | FHA | |
| Previous Owner | $209,600 | New Conventional |
Source: Georgia MLS
MLS Number: 10630114
APN: 17-0191-0007-226-7
- 1300 Noguchi Mews NW
- 1336 Rietveld Row NW
- 1290 Nervi Mews NW
- 1271 Mackintosh Park NW Unit 30
- 1285 Nervi Mews NW
- 1256 Chelsea Cir NW
- 1261 Chelsea Cir NW
- 1199 Huff Rd NW Unit 121
- 1420 Coretta Bend NW
- 1415 Coretta Bend NW
- Daisy Plan at West Town
- Edgemont Plan at West Town
- Mya Plan at West Town
- 1434 Fairmont Ave NW
- 1417 Coretta Scott Bend
- 1458 Fairmont Ave NW
- 1472 Fairmont Ave NW
- The Garth - Lot 33 Plan at Hayden Westside
- 962 Bibbs Cir NW Unit 6
- 1276 Longreen Terrace NW Unit 115
- 1273 MacKintosh Pknw
- 1251 Chelsea Cir NW
- 1330 Fairmont Ave NW
- 1351 Booth Ave NW
- 1272 Longreen Terrace NW Unit 4
- 1276 Longreen Terrace NW Unit 10
- 1276 Longreen Terrace NW Unit Longreen
- 1299 Chattahoochee Ave NW
- 912 Brees Ct
- 1050 Tilden St NW
- 1050 Tilden St NW
- 903 Huff Rd NW
- 1398 Woodmont Ln NW
- 1040 Herndon St NW Unit B
- 1040 Herndon St NW Unit A
- 1824 Defoor Ave NW Unit 2101
- 1720 Marvin St NW
- 1824 Defoor Ave NW
- 980 Longley Ave NW
- 1521 Layton Ln NW
