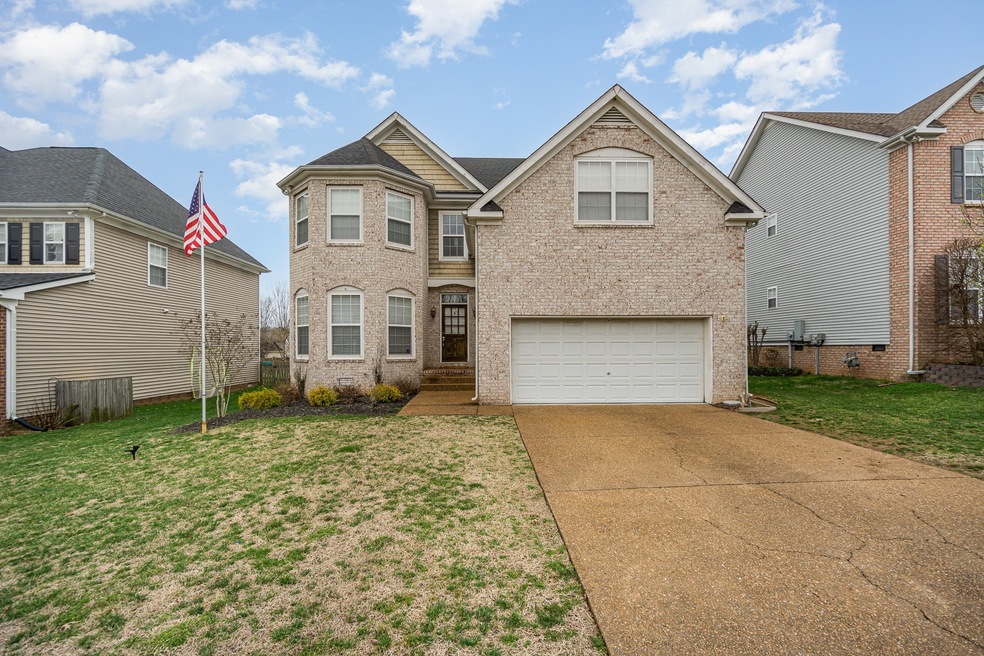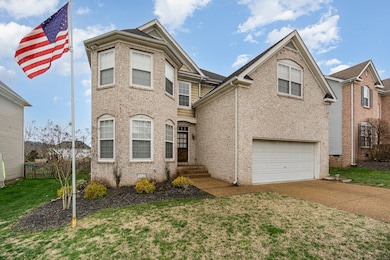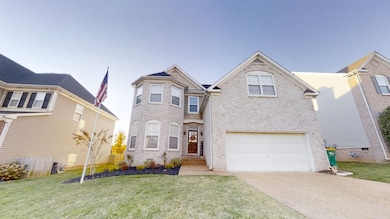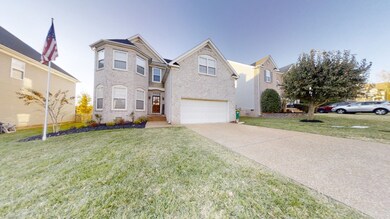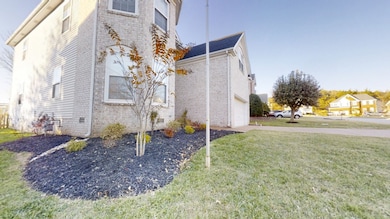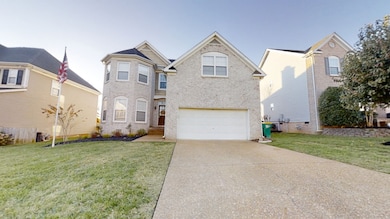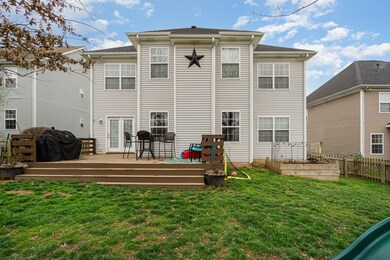
1342 Saybrook Crossing Thompsons Station, TN 37179
Estimated Value: $589,000 - $733,000
Highlights
- Clubhouse
- Deck
- Wood Flooring
- Thompson's Station Middle School Rated A
- Living Room with Fireplace
- Community Pool
About This Home
As of July 2023AMAZING FLOORPLAN! This home backs up to about an acre of common space, great for your whole family to enjoy the space of land without the maintenance. Enjoy entertaining space both inside and out. Watch your kids play on the enormous play set. This home has had a complete open concept kitchen renovation, primary bathroom renovation, new appliances, new HVACs, full surround sound in theater room, and stylish accents throughout the home. Enjoy your primary retreat while you unwind from the day with a beautiful electric fireplace, large walk in shower, and so much more. Owner/Agent. Note* If the buyer would like, the riser in the theater room is not a permanent fixture and can be removed.
Last Agent to Sell the Property
Exit Truly Home Realty License #346181 Listed on: 04/27/2023
Home Details
Home Type
- Single Family
Est. Annual Taxes
- $2,994
Year Built
- Built in 2005
Lot Details
- 7,405 Sq Ft Lot
- Lot Dimensions are 60 x 120
- Back Yard Fenced
HOA Fees
- $35 Monthly HOA Fees
Parking
- 2 Car Attached Garage
- Garage Door Opener
Home Design
- Brick Exterior Construction
- Shingle Roof
- Vinyl Siding
Interior Spaces
- 3,349 Sq Ft Home
- Property has 2 Levels
- Ceiling Fan
- Wood Burning Fireplace
- Electric Fireplace
- Gas Fireplace
- Living Room with Fireplace
- 4 Fireplaces
- Crawl Space
Kitchen
- Microwave
- Dishwasher
- Disposal
Flooring
- Wood
- Carpet
- Tile
- Vinyl
Bedrooms and Bathrooms
- 5 Bedrooms | 1 Main Level Bedroom
- 3 Full Bathrooms
Home Security
- Smart Thermostat
- Fire and Smoke Detector
Outdoor Features
- Deck
Schools
- Heritage Elementary School
- Heritage Middle School
- Summit High School
Utilities
- Cooling Available
- Central Heating
- High Speed Internet
Listing and Financial Details
- Assessor Parcel Number 094154A A 02800 00011154A
Community Details
Overview
- Association fees include recreation facilities
- Newport Crossing Sec 8 Subdivision
Amenities
- Clubhouse
Recreation
- Tennis Courts
- Community Playground
- Community Pool
Ownership History
Purchase Details
Home Financials for this Owner
Home Financials are based on the most recent Mortgage that was taken out on this home.Purchase Details
Home Financials for this Owner
Home Financials are based on the most recent Mortgage that was taken out on this home.Purchase Details
Home Financials for this Owner
Home Financials are based on the most recent Mortgage that was taken out on this home.Purchase Details
Home Financials for this Owner
Home Financials are based on the most recent Mortgage that was taken out on this home.Similar Homes in Thompsons Station, TN
Home Values in the Area
Average Home Value in this Area
Purchase History
| Date | Buyer | Sale Price | Title Company |
|---|---|---|---|
| Murphy Kavan D | $679,900 | None Listed On Document | |
| Mckellar John | $375,500 | Chapman & Rosenthal Ttl Inc | |
| Humphreys Christopher R | $252,500 | Homeland Title Llc | |
| Denny Trey D | $270,180 | Mid State Title & Escrow Inc |
Mortgage History
| Date | Status | Borrower | Loan Amount |
|---|---|---|---|
| Open | Murphy Kavan D | $645,905 | |
| Previous Owner | Mckellar John | $30,000 | |
| Previous Owner | Mckellar John | $371,800 | |
| Previous Owner | Mckellar John | $368,698 | |
| Previous Owner | Humphreys Christopher R | $240,000 | |
| Previous Owner | Humphreys Christopher R | $232,618 | |
| Previous Owner | Denny Trey D | $262,400 | |
| Previous Owner | Denny Trey D | $216,144 | |
| Previous Owner | Denny Trey D | $54,036 |
Property History
| Date | Event | Price | Change | Sq Ft Price |
|---|---|---|---|---|
| 07/14/2023 07/14/23 | Sold | $679,900 | 0.0% | $203 / Sq Ft |
| 06/20/2023 06/20/23 | Pending | -- | -- | -- |
| 05/23/2023 05/23/23 | Price Changed | $679,900 | -1.3% | $203 / Sq Ft |
| 04/27/2023 04/27/23 | For Sale | $689,000 | -- | $206 / Sq Ft |
Tax History Compared to Growth
Tax History
| Year | Tax Paid | Tax Assessment Tax Assessment Total Assessment is a certain percentage of the fair market value that is determined by local assessors to be the total taxable value of land and additions on the property. | Land | Improvement |
|---|---|---|---|---|
| 2024 | $844 | $114,150 | $15,000 | $99,150 |
| 2023 | $844 | $114,150 | $15,000 | $99,150 |
| 2022 | $2,089 | $114,150 | $15,000 | $99,150 |
| 2021 | $2,089 | $114,150 | $15,000 | $99,150 |
| 2020 | $1,747 | $80,900 | $11,250 | $69,650 |
| 2019 | $1,747 | $80,900 | $11,250 | $69,650 |
| 2018 | $1,691 | $80,900 | $11,250 | $69,650 |
| 2017 | $1,675 | $80,900 | $11,250 | $69,650 |
| 2016 | $0 | $80,900 | $11,250 | $69,650 |
| 2015 | -- | $64,700 | $11,250 | $53,450 |
| 2014 | -- | $64,700 | $11,250 | $53,450 |
Agents Affiliated with this Home
-
Sharayah McKellar

Seller's Agent in 2023
Sharayah McKellar
Exit Truly Home Realty
(615) 764-9343
7 in this area
40 Total Sales
-
Tracy Jones

Seller Co-Listing Agent in 2023
Tracy Jones
Elam Real Estate
(931) 619-7541
5 in this area
63 Total Sales
-
Alison Hillenbrand

Buyer's Agent in 2023
Alison Hillenbrand
Parks Compass
(615) 480-5659
17 in this area
56 Total Sales
Map
Source: Realtracs
MLS Number: 2511944
APN: 154A-A-028.00
- 1022 Mckenna Dr
- 1045 Mckenna Dr
- 1035 Mckenna Dr
- 1368 Saybrook Crossing
- 2591 Milton Ln
- 1710 Tellico Dr
- 1038 Watauga Ct
- 2795 Iroquois Dr
- 2790 Iroquois Dr
- 2690 Douglas Ln
- 2805 Curacao Ln
- 2760 Buckner Ln
- 2637 Country Haven Dr
- 1325 Branchside Ct
- 317 Buckwood Ln
- 2717 Washington Ln
- 2710 Douglas Ln
- 2756 Buckner Ln
- 102 Saddlewalk Dr
- 103 Saddlewalk Dr
- 1342 Saybrook Crossing
- 1344 Saybrook Crossing
- 1346 Saybrook Crossing
- 1338 Saybrook Crossing
- 1326 Saybrook Crossing
- 1343 Saybrook Crossing
- 1324 Saybrook Crossing
- 1345 Saybrook Crossing
- 1348 Saybrook Crossing
- 1341 Saybrook Crossing
- 1347 Saybrook Crossing
- 1339 Saybrook Crossing
- 1308 Saybrook Crossing
- 1312 Saybrook Crossing
- 1405 Saybrook Trail
- 1306 Saybrook Crossing
- 1407 Saybrook Trail
- 1349 Saybrook Crossing
- 1403 Saybrook Trail
- 1409 Saybrook Trail
