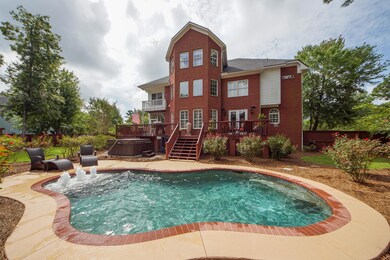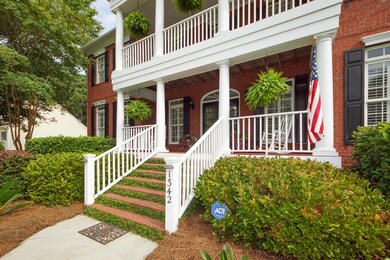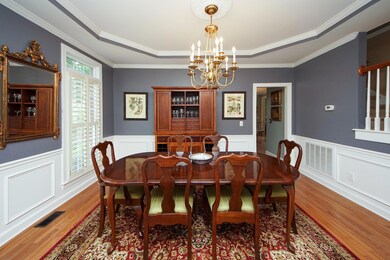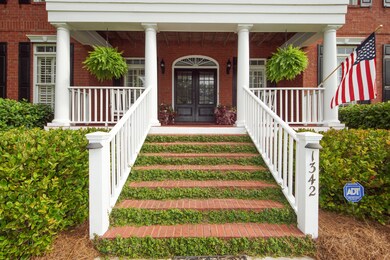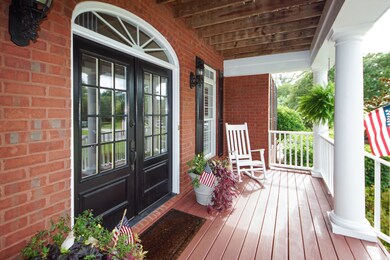
1342 White Deer Way Mount Pleasant, SC 29466
Dunes West NeighborhoodHighlights
- In Ground Pool
- Sitting Area In Primary Bedroom
- Traditional Architecture
- Charles Pinckney Elementary School Rated A
- Deck
- Cathedral Ceiling
About This Home
As of December 2023This Stately Brick Home with serene Salt Water Pool located on large pristinely manicured lot features 5 large bedrooms, 3 w/private full baths and two bedrooms w/privately accessed shared bath. Classic curb appeal this home screams with Southern Charm showcasing it's white columned double front porches and wide brick steps, Open the front door into a grande 2 story foyer, adjacent parlor and Formal dining. The spacious gourmet eat-in kitchen has granite counter tops, back splash, custom cabinetry, island bar, stainless steel appliances to include gas cooktop, work station and pantry, opening up to the sunlit 2 story family room with fireplace. Eight foot steel glass french doors open to a large custom deck overlooking the hot tub and saltwater pool below, surrounded by rose bushes, andsitting areas, a little piece of paradise to call home. All wood flooring throughout along with decorative molding, and a half bath completes the first floor. Upstairs you again overlook the entry way and have convenient access to the beautiful large chandelier. Master bedroom is enormous and occupies the right side of the home offers access to the second story front porch ensuite an equally large master bath 2 walk in closets leading to a private office with its own outside porch overlooking the backyard to sip your morning coffee. There are 3 additional bedrooms on this level a junior suite with its ensuite bath and private access to front porch plus a Jack/Jill roomy bedrooms flanking the 3rd full bath, the 3rd floor offers yet another private bedroom suite with flex space, full bath and walk-in Attic space. This home has it all and should not be missed. Located in a most desirable gated community. The neighborhood is amazing, featuring golf, country club, large resort style pools, gym, walking paths, boat launch access to the Wando and much more.
Last Agent to Sell the Property
Innovate Real Estate License #49765 Listed on: 08/24/2021
Home Details
Home Type
- Single Family
Est. Annual Taxes
- $2,792
Year Built
- Built in 2001
Lot Details
- 0.5 Acre Lot
- Privacy Fence
- Irrigation
HOA Fees
- $136 Monthly HOA Fees
Parking
- 2 Car Garage
- Garage Door Opener
Home Design
- Traditional Architecture
- Brick Foundation
- Raised Foundation
- Architectural Shingle Roof
Interior Spaces
- 4,090 Sq Ft Home
- 3-Story Property
- Tray Ceiling
- Smooth Ceilings
- Cathedral Ceiling
- Ceiling Fan
- Stubbed Gas Line For Fireplace
- Window Treatments
- Entrance Foyer
- Great Room with Fireplace
- Separate Formal Living Room
- Formal Dining Room
- Home Office
- Storm Doors
- Laundry Room
Kitchen
- Eat-In Kitchen
- Dishwasher
- Kitchen Island
Flooring
- Wood
- Ceramic Tile
Bedrooms and Bathrooms
- 5 Bedrooms
- Sitting Area In Primary Bedroom
- Walk-In Closet
- In-Law or Guest Suite
Basement
- Exterior Basement Entry
- Crawl Space
Outdoor Features
- In Ground Pool
- Balcony
- Deck
- Screened Patio
- Front Porch
Schools
- Charles Pinckney Elementary School
- Cario Middle School
- Wando High School
Utilities
- Forced Air Heating and Cooling System
- Heat Pump System
Community Details
- Dunes West Subdivision
Ownership History
Purchase Details
Purchase Details
Home Financials for this Owner
Home Financials are based on the most recent Mortgage that was taken out on this home.Purchase Details
Home Financials for this Owner
Home Financials are based on the most recent Mortgage that was taken out on this home.Purchase Details
Home Financials for this Owner
Home Financials are based on the most recent Mortgage that was taken out on this home.Purchase Details
Home Financials for this Owner
Home Financials are based on the most recent Mortgage that was taken out on this home.Purchase Details
Purchase Details
Similar Homes in Mount Pleasant, SC
Home Values in the Area
Average Home Value in this Area
Purchase History
| Date | Type | Sale Price | Title Company |
|---|---|---|---|
| Quit Claim Deed | -- | None Listed On Document | |
| Deed | -- | -- | |
| Deed | $1,075,000 | None Listed On Document | |
| Deed | $550,000 | -- | |
| Deed | $533,000 | -- | |
| Deed | $433,559 | -- | |
| Warranty Deed | $1,571,400 | -- |
Mortgage History
| Date | Status | Loan Amount | Loan Type |
|---|---|---|---|
| Open | $1,442,068 | New Conventional | |
| Previous Owner | $1,257,233 | VA | |
| Previous Owner | $1,148,000 | New Conventional | |
| Previous Owner | $275,000 | New Conventional | |
| Previous Owner | $529,000 | VA | |
| Previous Owner | $533,700 | VA | |
| Previous Owner | $100,000 | Credit Line Revolving | |
| Previous Owner | $100,000 | Credit Line Revolving | |
| Previous Owner | $412,000 | New Conventional | |
| Previous Owner | $39,200 | Credit Line Revolving | |
| Previous Owner | $415,740 | New Conventional | |
| Previous Owner | $200,000 | Credit Line Revolving |
Property History
| Date | Event | Price | Change | Sq Ft Price |
|---|---|---|---|---|
| 12/08/2023 12/08/23 | Sold | $1,575,000 | 0.0% | $365 / Sq Ft |
| 10/27/2023 10/27/23 | Pending | -- | -- | -- |
| 10/25/2023 10/25/23 | For Sale | $1,575,000 | +9.8% | $365 / Sq Ft |
| 06/06/2022 06/06/22 | Sold | $1,435,000 | 0.0% | $331 / Sq Ft |
| 04/29/2022 04/29/22 | Pending | -- | -- | -- |
| 04/24/2022 04/24/22 | Price Changed | $1,435,000 | -2.7% | $331 / Sq Ft |
| 04/13/2022 04/13/22 | For Sale | $1,475,000 | +37.2% | $340 / Sq Ft |
| 10/01/2021 10/01/21 | Sold | $1,075,000 | 0.0% | $263 / Sq Ft |
| 09/01/2021 09/01/21 | Pending | -- | -- | -- |
| 08/24/2021 08/24/21 | For Sale | $1,075,000 | -- | $263 / Sq Ft |
Tax History Compared to Growth
Tax History
| Year | Tax Paid | Tax Assessment Tax Assessment Total Assessment is a certain percentage of the fair market value that is determined by local assessors to be the total taxable value of land and additions on the property. | Land | Improvement |
|---|---|---|---|---|
| 2023 | $5,888 | $57,400 | $0 | $0 |
| 2022 | $3,821 | $43,000 | $0 | $0 |
| 2021 | $2,728 | $27,100 | $0 | $0 |
| 2020 | $2,792 | $27,100 | $0 | $0 |
| 2019 | $2,595 | $25,300 | $0 | $0 |
| 2017 | $2,557 | $25,300 | $0 | $0 |
| 2016 | $2,431 | $25,300 | $0 | $0 |
| 2015 | $2,545 | $25,300 | $0 | $0 |
| 2014 | $2,142 | $0 | $0 | $0 |
| 2011 | -- | $0 | $0 | $0 |
Agents Affiliated with this Home
-
Jeremy Beben
J
Seller's Agent in 2023
Jeremy Beben
Gaymon Realty Group
(803) 718-4918
2 in this area
144 Total Sales
-
Brenda Whaley

Seller Co-Listing Agent in 2023
Brenda Whaley
Gaymon Realty Group
(803) 491-4714
1 in this area
138 Total Sales
-
O
Buyer's Agent in 2023
Out Of Area Sales
OUT OF AREA SALES
-
Marie Pohlman

Seller's Agent in 2022
Marie Pohlman
Coldwell Banker Realty
(843) 819-4101
3 in this area
135 Total Sales
-
N
Buyer's Agent in 2022
Non Member
NON MEMBER
-
Debbie Himebaugh
D
Seller's Agent in 2021
Debbie Himebaugh
Innovate Real Estate
(843) 754-2317
2 in this area
22 Total Sales
Map
Source: CHS Regional MLS
MLS Number: 21023312
APN: 594-05-00-084
- 2444 Darts Cove Way
- 2372 Darts Cove Way
- 2524 Deer Walk Way
- 2745 Oak Manor Dr
- 2777 Oak Manor Dr
- 3130 Pignatelli Crescent
- 2312 Bucktail Ct
- 2961 Yachtsman Dr
- 136 Fair Sailing Rd
- 2184 Tall Grass Cir
- 1721 Bowline Dr
- 3130 Sturbridge Rd
- 3125 Sturbridge Rd
- 2701 Fountainhead Way
- 196 Fair Sailing Rd Unit 25
- 2962 Clearwater Dr
- 3119 Sturbridge Rd
- 1325 Whisker Pole Ln
- 3003 Yachtsman Dr
- 1720 Bowline Dr

