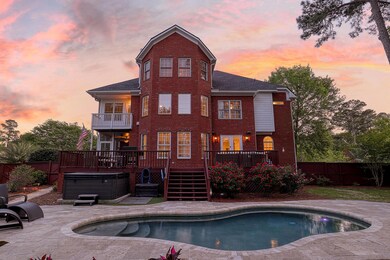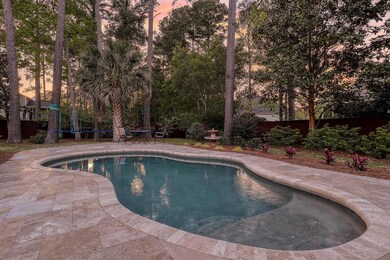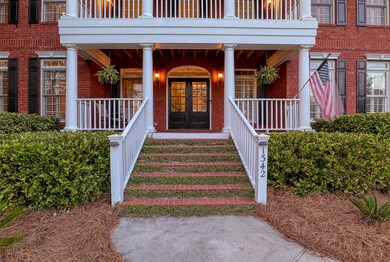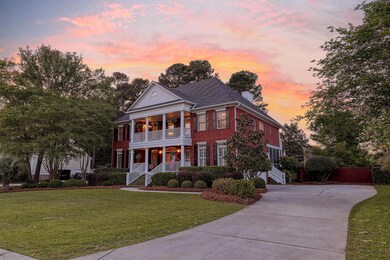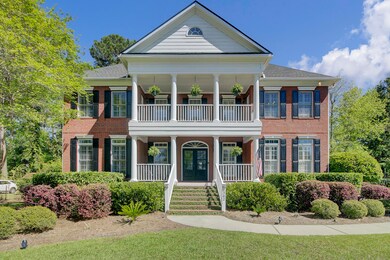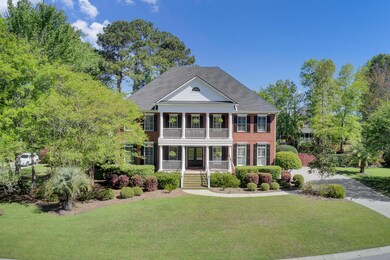
1342 White Deer Way Mount Pleasant, SC 29466
Dunes West NeighborhoodHighlights
- Boat Ramp
- Golf Course Community
- In Ground Pool
- Charles Pinckney Elementary School Rated A
- Fitness Center
- Sitting Area In Primary Bedroom
About This Home
As of December 2023Southern elegance matched with impeccable style await you at this picturesque three level brick home in the gated community, Dunes West. Feel like you're on permanent vacation while lounging by your salt-water pool in a beautiful backyard setting. Front exterior is accentuated with white columned double front porches, wide brick steps, and pristine professional landscaping. Enter inside to find a dramatic two-story foyer with adjoining formal dining and living rooms featuring newly refinished hardwood flooring, decorative molding, plantation shutters, fresh interior paint, and soaring ceilings. Completely renovated, gourmet kitchen features upgraded appliances, quartz countertops, updated marble backsplash, coffee bar, built in wine refrigerator, huge center island,soft close drawersand cabinetry, stylish lighting, and a large farmhouse sink. The adjacent great room includes a natural gas fireplace surrounded by built in cabinetry and plenty of natural light streaming through two levels of windows. Elegant French doors open up to the custom deck overlooking the backyard retreat. The first level also boasts a fully updated half bath with modern touches.
Upstairs, you'll discover an enormous primary suite with access to the second-floor front balcony. Ensuite bathroom includes dual vanities, jacuzzi tub, separate shower, and two walk-in closets. Off of the primary suite, a private office awaits with an adjoining upstairs porch overlooking the backyard. Three additional bedrooms are found on the second floor. One junior suite with a full bath and walk in closet also with access to 2nd floor balcony, and two others that share a Jack and Jill bath.
This house doesn't end as you head to the third floor. A perfect in-law suite or entertaining space that offers a newly added bedroom with a massive flex space and full bath. This would be perfect to use as a guest suite, playroom, office, etc. The large backyard is a true entertainer's dream with the travertine tile surrounded pool for extra seating areas, plus plenty of space for pets to roam and children to play. Enjoy the salt water pool to cool off in the warmer Lowcountry months! Additional home features include a central vacuum system, wiring for Sonos including all speakers, and a newly encapsulated crawlspace with an Aloair commercial dehumidifier. This highly desirable neighborhood includes walking trails, boat launch access to the Wando River, community pools, fitness center, and golf membership available. Restaurants and shopping just minutes away, Isle of Palms is a quick 15 minute drive. This is a true one of a kind property not to be missed.
Last Agent to Sell the Property
Coldwell Banker Realty License #103736 Listed on: 04/14/2022

Last Buyer's Agent
Non Member
NON MEMBER
Home Details
Home Type
- Single Family
Est. Annual Taxes
- $2,728
Year Built
- Built in 2001
Lot Details
- 0.5 Acre Lot
- Privacy Fence
- Irrigation
HOA Fees
- $136 Monthly HOA Fees
Parking
- 2 Car Garage
- Garage Door Opener
Home Design
- Traditional Architecture
- Brick Foundation
- Architectural Shingle Roof
Interior Spaces
- 4,340 Sq Ft Home
- 3-Story Property
- Wet Bar
- Central Vacuum
- Tray Ceiling
- Smooth Ceilings
- Cathedral Ceiling
- Ceiling Fan
- Stubbed Gas Line For Fireplace
- Entrance Foyer
- Family Room with Fireplace
- Great Room
- Separate Formal Living Room
- Formal Dining Room
- Home Office
- Bonus Room
- Game Room
- Utility Room with Study Area
- Laundry Room
- Storm Doors
Kitchen
- Eat-In Kitchen
- Dishwasher
- Kitchen Island
Flooring
- Wood
- Ceramic Tile
Bedrooms and Bathrooms
- 5 Bedrooms
- Sitting Area In Primary Bedroom
- Dual Closets
- Walk-In Closet
- In-Law or Guest Suite
- Garden Bath
Basement
- Exterior Basement Entry
- Crawl Space
Outdoor Features
- In Ground Pool
- Balcony
- Deck
- Screened Patio
- Front Porch
Schools
- Charles Pinckney Elementary School
- Cario Middle School
- Wando High School
Utilities
- Cooling Available
- Heat Pump System
Community Details
Overview
- Club Membership Available
- Dunes West Subdivision
Recreation
- Boat Ramp
- Golf Course Community
- Golf Course Membership Available
- Fitness Center
- Trails
Additional Features
- Clubhouse
- Gated Community
Ownership History
Purchase Details
Purchase Details
Home Financials for this Owner
Home Financials are based on the most recent Mortgage that was taken out on this home.Purchase Details
Home Financials for this Owner
Home Financials are based on the most recent Mortgage that was taken out on this home.Purchase Details
Home Financials for this Owner
Home Financials are based on the most recent Mortgage that was taken out on this home.Purchase Details
Home Financials for this Owner
Home Financials are based on the most recent Mortgage that was taken out on this home.Purchase Details
Purchase Details
Similar Homes in Mount Pleasant, SC
Home Values in the Area
Average Home Value in this Area
Purchase History
| Date | Type | Sale Price | Title Company |
|---|---|---|---|
| Quit Claim Deed | -- | None Listed On Document | |
| Deed | -- | -- | |
| Deed | $1,075,000 | None Listed On Document | |
| Deed | $550,000 | -- | |
| Deed | $533,000 | -- | |
| Deed | $433,559 | -- | |
| Warranty Deed | $1,571,400 | -- |
Mortgage History
| Date | Status | Loan Amount | Loan Type |
|---|---|---|---|
| Open | $1,442,068 | New Conventional | |
| Previous Owner | $1,257,233 | VA | |
| Previous Owner | $1,148,000 | New Conventional | |
| Previous Owner | $275,000 | New Conventional | |
| Previous Owner | $529,000 | VA | |
| Previous Owner | $533,700 | VA | |
| Previous Owner | $100,000 | Credit Line Revolving | |
| Previous Owner | $100,000 | Credit Line Revolving | |
| Previous Owner | $412,000 | New Conventional | |
| Previous Owner | $39,200 | Credit Line Revolving | |
| Previous Owner | $415,740 | New Conventional | |
| Previous Owner | $200,000 | Credit Line Revolving |
Property History
| Date | Event | Price | Change | Sq Ft Price |
|---|---|---|---|---|
| 12/08/2023 12/08/23 | Sold | $1,575,000 | 0.0% | $365 / Sq Ft |
| 10/27/2023 10/27/23 | Pending | -- | -- | -- |
| 10/25/2023 10/25/23 | For Sale | $1,575,000 | +9.8% | $365 / Sq Ft |
| 06/06/2022 06/06/22 | Sold | $1,435,000 | 0.0% | $331 / Sq Ft |
| 04/29/2022 04/29/22 | Pending | -- | -- | -- |
| 04/24/2022 04/24/22 | Price Changed | $1,435,000 | -2.7% | $331 / Sq Ft |
| 04/13/2022 04/13/22 | For Sale | $1,475,000 | +37.2% | $340 / Sq Ft |
| 10/01/2021 10/01/21 | Sold | $1,075,000 | 0.0% | $263 / Sq Ft |
| 09/01/2021 09/01/21 | Pending | -- | -- | -- |
| 08/24/2021 08/24/21 | For Sale | $1,075,000 | -- | $263 / Sq Ft |
Tax History Compared to Growth
Tax History
| Year | Tax Paid | Tax Assessment Tax Assessment Total Assessment is a certain percentage of the fair market value that is determined by local assessors to be the total taxable value of land and additions on the property. | Land | Improvement |
|---|---|---|---|---|
| 2023 | $5,888 | $57,400 | $0 | $0 |
| 2022 | $3,821 | $43,000 | $0 | $0 |
| 2021 | $2,728 | $27,100 | $0 | $0 |
| 2020 | $2,792 | $27,100 | $0 | $0 |
| 2019 | $2,595 | $25,300 | $0 | $0 |
| 2017 | $2,557 | $25,300 | $0 | $0 |
| 2016 | $2,431 | $25,300 | $0 | $0 |
| 2015 | $2,545 | $25,300 | $0 | $0 |
| 2014 | $2,142 | $0 | $0 | $0 |
| 2011 | -- | $0 | $0 | $0 |
Agents Affiliated with this Home
-
Jeremy Beben
J
Seller's Agent in 2023
Jeremy Beben
Gaymon Realty Group
(803) 718-4918
2 in this area
144 Total Sales
-
Brenda Whaley

Seller Co-Listing Agent in 2023
Brenda Whaley
Gaymon Realty Group
(803) 491-4714
1 in this area
138 Total Sales
-
O
Buyer's Agent in 2023
Out Of Area Sales
OUT OF AREA SALES
-
Marie Pohlman

Seller's Agent in 2022
Marie Pohlman
Coldwell Banker Realty
(843) 819-4101
3 in this area
135 Total Sales
-
N
Buyer's Agent in 2022
Non Member
NON MEMBER
-
Debbie Himebaugh
D
Seller's Agent in 2021
Debbie Himebaugh
Innovate Real Estate
(843) 754-2317
2 in this area
22 Total Sales
Map
Source: CHS Regional MLS
MLS Number: 22009220
APN: 594-05-00-084
- 2444 Darts Cove Way
- 2372 Darts Cove Way
- 2524 Deer Walk Way
- 2745 Oak Manor Dr
- 2777 Oak Manor Dr
- 3130 Pignatelli Crescent
- 2312 Bucktail Ct
- 2961 Yachtsman Dr
- 136 Fair Sailing Rd
- 2184 Tall Grass Cir
- 1721 Bowline Dr
- 3130 Sturbridge Rd
- 3125 Sturbridge Rd
- 2701 Fountainhead Way
- 196 Fair Sailing Rd Unit 25
- 2962 Clearwater Dr
- 3119 Sturbridge Rd
- 1325 Whisker Pole Ln
- 3003 Yachtsman Dr
- 1720 Bowline Dr

