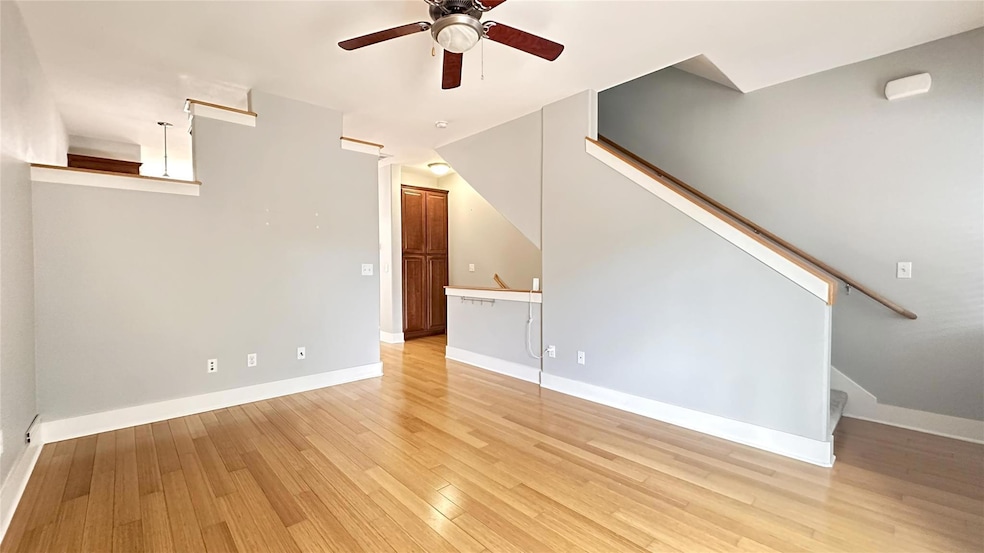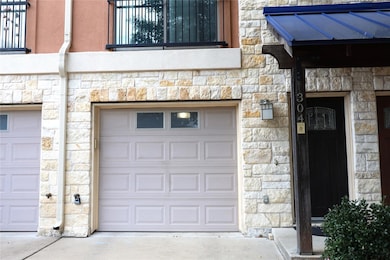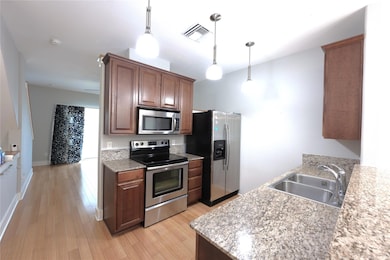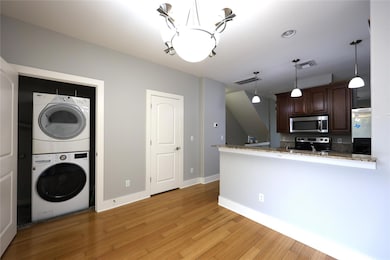13420 Lyndhurst St Unit 304 Austin, TX 78729
Anderson Mill NeighborhoodHighlights
- Two Primary Bedrooms
- Gated Community
- Deck
- Forest North Elementary School Rated A-
- 4.93 Acre Lot
- Wooded Lot
About This Home
Rare true privacy in a vibrant, connected Gated Community. Easy Access to everything! Beautiful 3 beds 2 full/2 half baths home. Two primary bedrooms in 3rd floor, each has its own full bath. 3rd bedroom (or office) downstairs with a half bath, open to a private patio back yard, perfect for outdoor relaxation. Granite countertops, stainless steel appliances, open concept kitchen in 2nd floor, featuring distinctively modern and contemporary features. Prime Location. Conveniently close to major employers, shopping and fine dining. Refrigerator, washer and dryer included. 2 small cats allowed. No smoking. 1 year lease. Apply if credit score is 600+, monthly income equals to or greater than 3x rent.
Listing Agent
Allegiant Realty Brokerage Phone: 5129250626 License #0722505 Listed on: 10/08/2025
Townhouse Details
Home Type
- Townhome
Year Built
- Built in 2009
Lot Details
- Southeast Facing Home
- Dog Run
- Privacy Fence
- Wood Fence
- Sprinkler System
- Wooded Lot
Parking
- 1 Car Attached Garage
- Front Facing Garage
- Garage Door Opener
Home Design
- Slab Foundation
- Composition Roof
- HardiePlank Type
- Stone Veneer
- Stucco
Interior Spaces
- 1,376 Sq Ft Home
- 3-Story Property
- Prewired Security
- Stacked Washer and Dryer
Kitchen
- Breakfast Bar
- Self-Cleaning Oven
- Electric Range
- Microwave
- Dishwasher
- ENERGY STAR Qualified Appliances
- Disposal
Flooring
- Bamboo
- Carpet
- Tile
Bedrooms and Bathrooms
- 3 Bedrooms | 1 Main Level Bedroom
- Double Master Bedroom
- Walk-In Closet
Outdoor Features
- Deck
- Patio
Schools
- Forest North Elementary School
- Deerpark Middle School
- Mcneil High School
Utilities
- Central Heating and Cooling System
Listing and Financial Details
- Security Deposit $1,750
- Tenant pays for all utilities
- The owner pays for association fees
- 12 Month Lease Term
- $70 Application Fee
- Assessor Parcel Number 16432300000304
Community Details
Overview
- Property has a Home Owners Association
- 304 Units
- Lakeline Square Condo Subdivision
Pet Policy
- Pet Deposit $350
- Cats Allowed
- Small pets allowed
Security
- Gated Community
- Fire and Smoke Detector
Map
Source: Unlock MLS (Austin Board of REALTORS®)
MLS Number: 5133441
- 13420 Lyndhurst St Unit 401, 408, 303
- 13420 Lyndhurst St Unit 805
- 13420 Lyndhurst St Unit 807
- 13420 Lyndhurst St Unit 806
- 10003 Parliament House Rd
- 13505 Broadmeade Ave
- 13506 Paddington Cir
- 13226 Broadmeade Ave
- 13215 Woodthorpe St
- 13223 Broadmeade Ave
- 13172 Mill Stone Dr
- 9730 Anderson Village Dr
- 9308 Meadowheath Dr
- 13001 Hymeadow Dr Unit 18
- 13001 Hymeadow Dr Unit 39
- 10204 Jacksboro Trail
- 9607 Copper Creek Dr
- 9627 Copper Creek Dr
- 13010 Sherbourne St
- 13002 Cedarhurst Cir
- 13420 Lyndhurst St Unit 805
- 13420 Lyndhurst St Unit 807
- 10001 Parliament House Rd Unit A
- 13425 N Fm 620
- 13108 Hymeadow Cir
- 13512 Hymeadow Cir
- 13460 Lyndhurst St
- 13602 Terrett Trace Unit 102
- 13602 Defiance Pass
- 13600 Hymeadow Cir
- 13314 Briar Hollow Dr
- 13535 Lyndhurst St
- 13615 Terrett Trace
- 9717 Anderson Village Dr
- 13635 Rutledge Spur
- 9730 Anderson Village Dr
- 13500 Lyndhurst St
- 13001 Hymeadow Dr Unit 36
- 10520 Lakeline Mall Dr Unit 325
- 10520 Lakeline Mall Dr Unit 301







