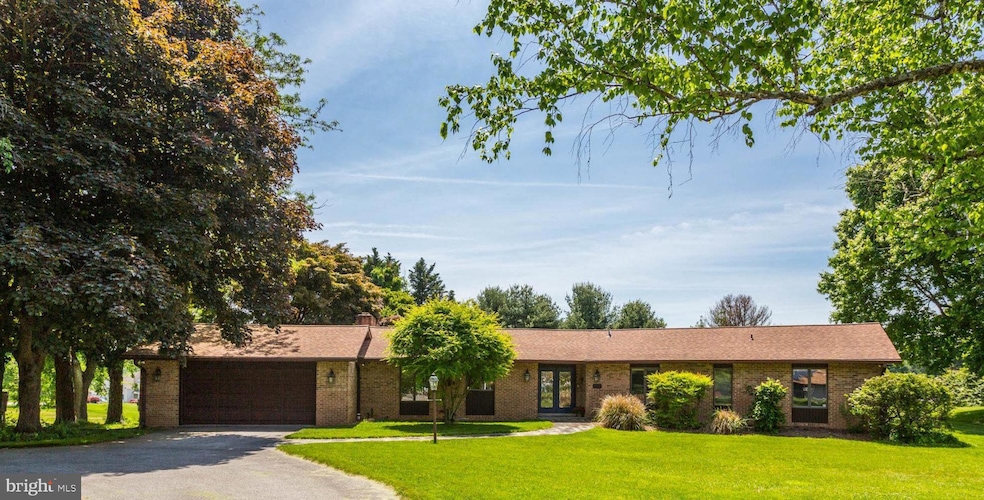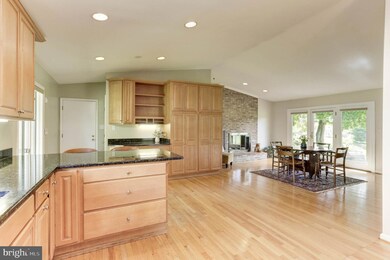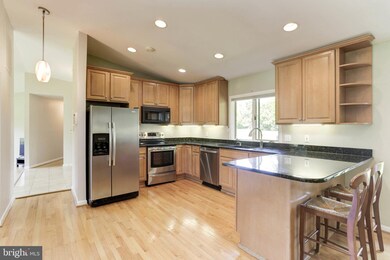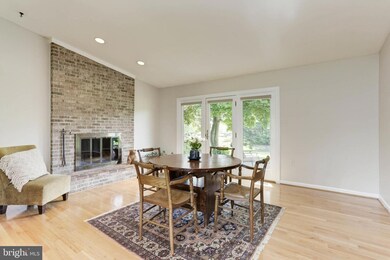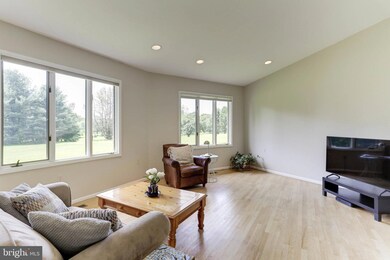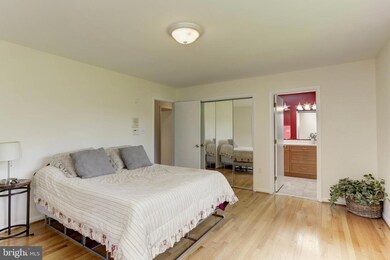
13421 Allnutt Ln Highland, MD 20777
Highlights
- Open Floorplan
- Rambler Architecture
- Wood Flooring
- Dayton Oaks Elementary School Rated A
- Cathedral Ceiling
- 1 Fireplace
About This Home
As of June 2023Welcome home to this stunning all-brick rancher located in the peaceful community of sought after Allnutt Farms. Meticulously maintained, this home showcases a beautifully remodeled kitchen with stainless steel appliances, ample cabinet space, granite countertops with breakfast bar AND spacious breakfast room with fireplace. The spacious dining and sunk in living room feature gleaming hardwood floors and an abundance of natural light. The outdoor space, is perfect for entertaining or relaxing, with a gorgeous views and spacious backyard. This beautiful home is situated on a private lot, offering the peace and tranquility of country living while still conveniently located just a short drive from shopping, dining, amenities and major commuter routes. Whether you are looking for a peaceful retreat or a comfortable home to host family and friends, this home offers the perfect balance of charm, comfort, and convenience. Come see it today and make it your own! Tax record is incorrect, Total basement sq ft is 624sf and 352sf is finished.
Home Details
Home Type
- Single Family
Est. Annual Taxes
- $8,178
Year Built
- Built in 1978
Lot Details
- 1.1 Acre Lot
- Property is zoned RRDEO
Parking
- 2 Car Direct Access Garage
Home Design
- Rambler Architecture
- Brick Exterior Construction
Interior Spaces
- Property has 2 Levels
- Open Floorplan
- Cathedral Ceiling
- Ceiling Fan
- 1 Fireplace
- Window Treatments
- Entrance Foyer
- Family Room Off Kitchen
- Living Room
- Dining Room
- Den
- Utility Room
- Wood Flooring
- Partial Basement
Kitchen
- Breakfast Room
- Eat-In Kitchen
- Electric Oven or Range
- Range Hood
- Microwave
- Dishwasher
- Disposal
Bedrooms and Bathrooms
- 3 Main Level Bedrooms
- En-Suite Primary Bedroom
- En-Suite Bathroom
- 2 Full Bathrooms
Laundry
- Dryer
- Washer
Schools
- Dayton Oaks Elementary School
- Lime Kiln Middle School
- River Hill High School
Utilities
- Forced Air Heating and Cooling System
- Heating System Uses Oil
- Well
- Electric Water Heater
- Septic Tank
Community Details
- No Home Owners Association
- Allnutt Farms Estates Subdivision
Listing and Financial Details
- Tax Lot 16
- Assessor Parcel Number 1405379970
Ownership History
Purchase Details
Home Financials for this Owner
Home Financials are based on the most recent Mortgage that was taken out on this home.Purchase Details
Home Financials for this Owner
Home Financials are based on the most recent Mortgage that was taken out on this home.Purchase Details
Similar Homes in Highland, MD
Home Values in the Area
Average Home Value in this Area
Purchase History
| Date | Type | Sale Price | Title Company |
|---|---|---|---|
| Deed | $751,001 | Terrain Title | |
| Interfamily Deed Transfer | -- | None Available | |
| Deed | $310,000 | -- |
Mortgage History
| Date | Status | Loan Amount | Loan Type |
|---|---|---|---|
| Open | $271,001 | New Conventional | |
| Previous Owner | $375,000 | New Conventional | |
| Previous Owner | $377,000 | New Conventional | |
| Previous Owner | $325,000 | Stand Alone Second | |
| Closed | -- | No Value Available |
Property History
| Date | Event | Price | Change | Sq Ft Price |
|---|---|---|---|---|
| 06/09/2023 06/09/23 | Sold | $751,001 | +3.6% | $291 / Sq Ft |
| 05/18/2023 05/18/23 | For Sale | $725,000 | -- | $281 / Sq Ft |
Tax History Compared to Growth
Tax History
| Year | Tax Paid | Tax Assessment Tax Assessment Total Assessment is a certain percentage of the fair market value that is determined by local assessors to be the total taxable value of land and additions on the property. | Land | Improvement |
|---|---|---|---|---|
| 2024 | $8,998 | $614,500 | $0 | $0 |
| 2023 | $8,514 | $590,600 | $0 | $0 |
| 2022 | $8,150 | $566,700 | $266,000 | $300,700 |
| 2021 | $7,935 | $556,133 | $0 | $0 |
| 2020 | $7,863 | $545,567 | $0 | $0 |
| 2019 | $7,715 | $535,000 | $232,500 | $302,500 |
| 2018 | $7,096 | $519,400 | $0 | $0 |
| 2017 | $6,689 | $535,000 | $0 | $0 |
| 2016 | -- | $488,200 | $0 | $0 |
| 2015 | -- | $481,267 | $0 | $0 |
| 2014 | -- | $474,333 | $0 | $0 |
Agents Affiliated with this Home
-
Sarah Lipkowitz

Seller's Agent in 2025
Sarah Lipkowitz
Creig Northrop Team of Long & Foster
(866) 424-2601
1 in this area
51 Total Sales
-
Terri Westerlund

Seller's Agent in 2023
Terri Westerlund
Samson Properties
(240) 372-7653
40 in this area
144 Total Sales
-
Ryan Westerlund

Seller Co-Listing Agent in 2023
Ryan Westerlund
Samson Properties
(240) 372-3643
16 in this area
86 Total Sales
-
Beth Wynne

Buyer's Agent in 2023
Beth Wynne
Remax 100
(301) 693-6943
4 in this area
70 Total Sales
Map
Source: Bright MLS
MLS Number: MDHW2028226
APN: 05-379970
- 13457 Charolais Ct
- 13492 Allnutt Ln
- 13020 Brighton Dam Rd
- 6690 Luster Dr
- 13000 Brighton Dam Rd
- 13148 Isle of Mann Way
- 13044 Highland Rd
- 6555 Paper Place
- 6611 Brown Oak Ln
- 6620 Brown Oak Ln Unit NOTTINGHAM
- 6620 Brown Oak Ln Unit DEVONSHIRE
- 6620 Brown Oak Ln Unit PARKER
- 6620 Brown Oak Ln Unit HAWTHORNE
- 12954 Highland Rd
- 6517 Old Hilltop Ct
- 13925 Wayside Dr
- 13791 Lakeside Dr
- 6865 Haviland Mill Rd
- 12810 Macbeth Farm Ln
- 13501 Paternal Gift Dr
