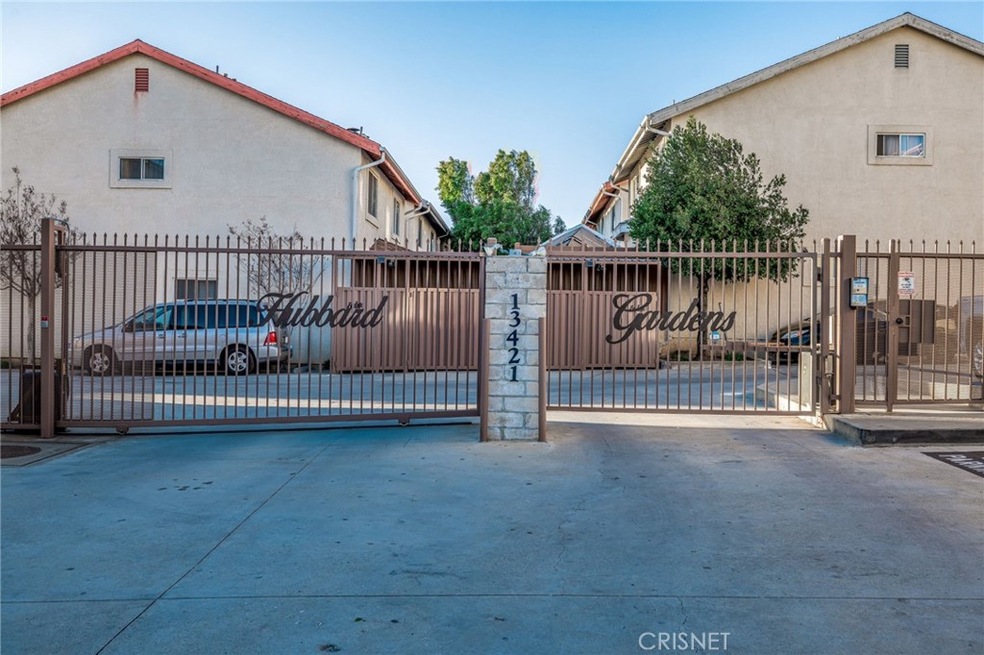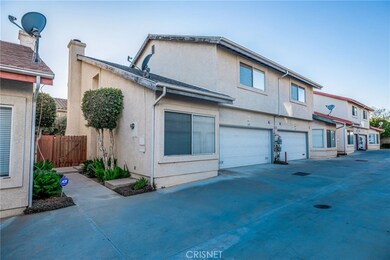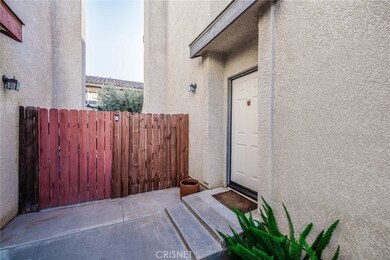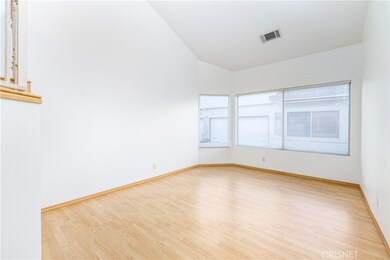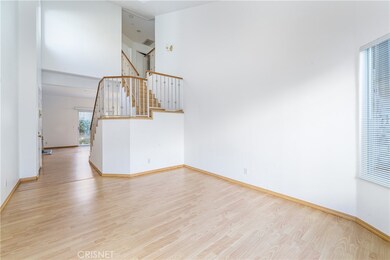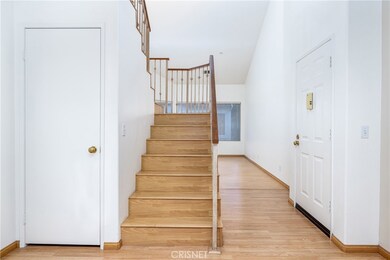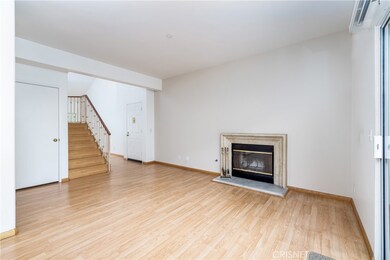
13421 Hubbard St Unit 128 Sylmar, CA 91342
Sylmar NeighborhoodEstimated Value: $652,000 - $673,000
Highlights
- Gated Community
- Traditional Architecture
- Private Yard
- 1.92 Acre Lot
- High Ceiling
- Breakfast Area or Nook
About This Home
As of March 2023Desirable 3 bed, 3 bath, 1795 sq ft garden style home with private yard and 2 car attached garage in secure, gated Hubbard Gardens community in Sylmar. Located in the back of the complex this Light and bright 2-story unit has high ceilings, big windows, wood floors, and only one common wall! Main floor features spacious, front, formal, living room. Separate family room with fireplace is open to the kitchen with ample cabinets, tile counters and dining area. Sliding glass door out to private backyard with patio. Dedicated laundry room also provides direct access to 2-car garage. There is also a powder bath on the first floor. Upstairs you will find three bedrooms. The Master suite is oversized and boasts vaulted ceiling, large walk in closet and private ensuite bath with soaking tub and shower combination and double sink vanity. Two additional sizable bedrooms have high ceilings, walk-in closets, large windows, and share a full hall bath. Low HOA at $345 per month includes water, trash, security and common area maintenance. Close access to 210 freeway, shopping, restaurants, Mission College and El Cariso Community Park.
Last Agent to Sell the Property
Equity Union License #00985615 Listed on: 01/30/2023

Last Buyer's Agent
Arsine Markarian
City Center Realty Group License #02085111
Townhouse Details
Home Type
- Townhome
Est. Annual Taxes
- $6,981
Year Built
- Built in 1999
Lot Details
- Property fronts a private road
- 1 Common Wall
- Wood Fence
- Private Yard
HOA Fees
- $345 Monthly HOA Fees
Parking
- 2 Car Direct Access Garage
- Parking Available
- Single Garage Door
- Garage Door Opener
Home Design
- Traditional Architecture
- Frame Construction
- Common Roof
- Stucco
Interior Spaces
- 1,795 Sq Ft Home
- Built-In Features
- High Ceiling
- Ceiling Fan
- Recessed Lighting
- Fireplace With Gas Starter
- Blinds
- Sliding Doors
- Living Room with Fireplace
- Laminate Flooring
Kitchen
- Breakfast Area or Nook
- Eat-In Kitchen
- Gas Oven
- Gas Range
- Recirculated Exhaust Fan
- Dishwasher
- Tile Countertops
- Disposal
Bedrooms and Bathrooms
- 3 Bedrooms
- All Upper Level Bedrooms
- Walk-In Closet
- Tile Bathroom Countertop
- Dual Vanity Sinks in Primary Bathroom
- Bathtub with Shower
Laundry
- Laundry Room
- Washer Hookup
Outdoor Features
- Concrete Porch or Patio
- Exterior Lighting
- Rain Gutters
Schools
- Olive Vista Middle School
Utilities
- Central Heating and Cooling System
Listing and Financial Details
- Tax Lot 1
- Tax Tract Number 51498
- Assessor Parcel Number 2510019055
- $231 per year additional tax assessments
Community Details
Overview
- 32 Units
- Hubbard Gardens Association, Phone Number (818) 907-6622
- Ross Morgan HOA
Security
- Security Service
- Resident Manager or Management On Site
- Controlled Access
- Gated Community
Ownership History
Purchase Details
Home Financials for this Owner
Home Financials are based on the most recent Mortgage that was taken out on this home.Purchase Details
Purchase Details
Home Financials for this Owner
Home Financials are based on the most recent Mortgage that was taken out on this home.Similar Homes in the area
Home Values in the Area
Average Home Value in this Area
Purchase History
| Date | Buyer | Sale Price | Title Company |
|---|---|---|---|
| Prusalyan Vram | $550,000 | Lawyers Title | |
| Elisa Gika Living Trust | -- | Lawyers Title | |
| Gika Mario | $168,000 | Stewart Title |
Mortgage History
| Date | Status | Borrower | Loan Amount |
|---|---|---|---|
| Open | Prusalyan Vram | $495,000 | |
| Previous Owner | Gika Mario | $20,000 | |
| Previous Owner | Gika Mario | $130,000 | |
| Previous Owner | Gika Mario | $150,564 | |
| Previous Owner | Gika Mario | $152,000 | |
| Previous Owner | Gika Mario | $150,000 |
Property History
| Date | Event | Price | Change | Sq Ft Price |
|---|---|---|---|---|
| 03/21/2023 03/21/23 | Sold | $550,000 | 0.0% | $306 / Sq Ft |
| 02/15/2023 02/15/23 | Pending | -- | -- | -- |
| 01/30/2023 01/30/23 | For Sale | $549,950 | -- | $306 / Sq Ft |
Tax History Compared to Growth
Tax History
| Year | Tax Paid | Tax Assessment Tax Assessment Total Assessment is a certain percentage of the fair market value that is determined by local assessors to be the total taxable value of land and additions on the property. | Land | Improvement |
|---|---|---|---|---|
| 2024 | $6,981 | $561,000 | $267,750 | $293,250 |
| 2023 | $3,142 | $248,018 | $54,058 | $193,960 |
| 2022 | $2,997 | $243,156 | $52,999 | $190,157 |
| 2021 | $2,950 | $238,389 | $51,960 | $186,429 |
| 2019 | $2,862 | $231,320 | $50,420 | $180,900 |
| 2018 | $2,806 | $226,785 | $49,432 | $177,353 |
| 2016 | $2,661 | $217,980 | $47,513 | $170,467 |
| 2015 | $2,622 | $214,707 | $46,800 | $167,907 |
| 2014 | $2,636 | $210,502 | $45,884 | $164,618 |
Agents Affiliated with this Home
-
Stephanie Vitacco

Seller's Agent in 2023
Stephanie Vitacco
Equity Union
(818) 298-1187
15 in this area
733 Total Sales
-
A
Buyer's Agent in 2023
Arsine Markarian
City Center Realty Group
Map
Source: California Regional Multiple Listing Service (CRMLS)
MLS Number: SR23009185
APN: 2510-019-055
- 13421 Hubbard St Unit 127
- 13312 Frederick Way
- 13148 Gladstone Ave
- 13243 Leach St
- 13540 Hubbard St Unit 21
- 13540 Hubbard St Unit 23
- 13540 Hubbard St Unit 40
- 13441 Fenton Ave
- 13421 Herron St
- 13507 Sayre St
- 13355 Beaver St
- 13243 Calcutta St
- 13434 Leach St
- 13580 Foothill Blvd Unit 1
- 13580 Foothill Blvd Unit 6
- 13307 Herron St
- 13232 Herron St
- 13750 Hubbard St Unit 77
- 13825 Beaver St Unit 35
- 13825 Beaver St Unit 60
- 13421 Hubbard St Unit 130
- 13421 Hubbard St Unit 132
- 13421 Hubbard St Unit 131
- 13421 Hubbard St Unit 129
- 13421 Hubbard St Unit 128
- 13421 Hubbard St Unit 126
- 13421 Hubbard St Unit 125
- 13421 Hubbard St Unit 124
- 13421 Hubbard St Unit 123
- 13421 Hubbard St Unit 122
- 13421 Hubbard St Unit 105
- 13421 Hubbard St Unit 104
- 13421 Hubbard St Unit 103
- 13421 Hubbard St Unit 102
- 13421 Hubbard St Unit 101
- 13421 Hubbard St Unit 120
- 13421 Hubbard St Unit 119
- 13421 Hubbard St Unit 118
- 13421 Hubbard St Unit 117
- 13421 Hubbard St Unit 116
