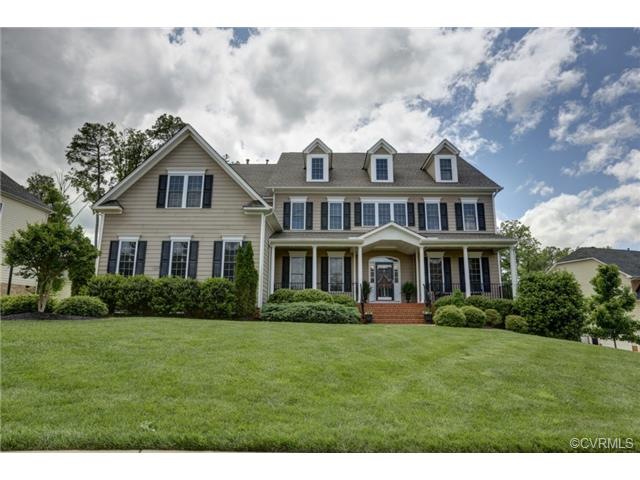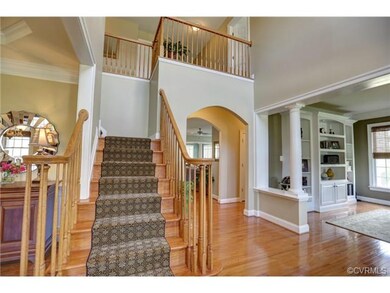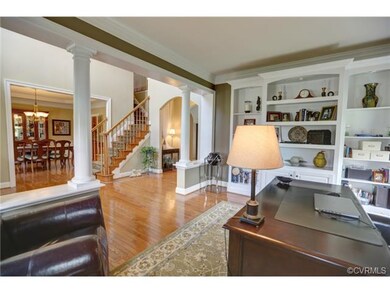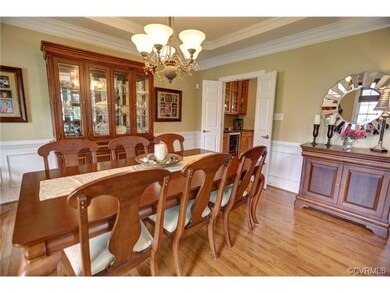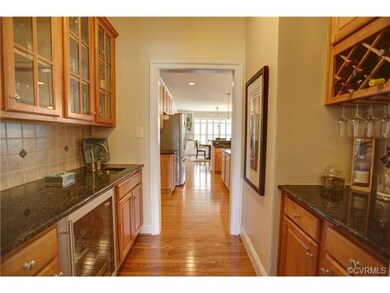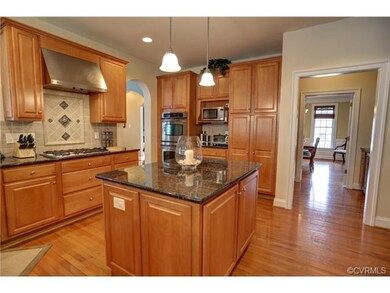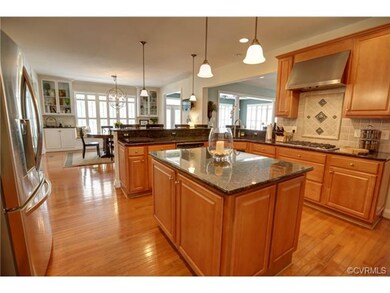
13421 Welby Mews Midlothian, VA 23113
Tarrington NeighborhoodHighlights
- Wood Flooring
- James River High School Rated A-
- Zoned Heating and Cooling
About This Home
As of March 2024Gorgeous 5 bedroom/ 4.5 bath transitional home with tons of upgrades! Very open floor plan with 9' ceilings on 1st floor, hardwood in living room , dinning room, kitchen, family room, half bath and sunroom. Living room has beautiful built-ins. Large dinning room with tray ceiling connects to butler's pantry with glass front cabinets, wet bar, and beverage refrigerator. Gourmet kitchen boasts granite counters, stainless steel appliances, gas stove with hood, double oven, large island, breakfast bar, large eat-in area with beautiful built-ins and window seat. Eating area connects to sunroom and amazing screened porch. Other 1st floor features include built-in storage cubbies conveniently located by garage entrance and 1st floor office/ playroom with two double closets. 2nd floor has 5 bedrooms, including an amazing master suite with sitting room. Huge tiled master bathroom with jetted tub, oversized shower, and large walk-in closet. 3rd floor features a rec room or media room, an optional 6th bedroom or office, and walk-in attic storage. Great neighborhood with playground, sidewalks, playing field, pool, clubhouse, exercise room and private riverfront access for residents.
Last Agent to Sell the Property
Virginia Capital Realty License #0225209624 Listed on: 05/17/2014

Home Details
Home Type
- Single Family
Est. Annual Taxes
- $8,288
Year Built
- 2006
Home Design
- Dimensional Roof
- Composition Roof
Interior Spaces
- Property has 2.5 Levels
Flooring
- Wood
- Partially Carpeted
- Tile
- Vinyl
Bedrooms and Bathrooms
- 5 Bedrooms
- 4 Full Bathrooms
Utilities
- Zoned Heating and Cooling
- Heat Pump System
Listing and Financial Details
- Assessor Parcel Number 732-725-24-95-00000
Ownership History
Purchase Details
Home Financials for this Owner
Home Financials are based on the most recent Mortgage that was taken out on this home.Purchase Details
Home Financials for this Owner
Home Financials are based on the most recent Mortgage that was taken out on this home.Purchase Details
Home Financials for this Owner
Home Financials are based on the most recent Mortgage that was taken out on this home.Similar Homes in Midlothian, VA
Home Values in the Area
Average Home Value in this Area
Purchase History
| Date | Type | Sale Price | Title Company |
|---|---|---|---|
| Bargain Sale Deed | $900,000 | None Listed On Document | |
| Warranty Deed | $704,000 | -- | |
| Warranty Deed | $716,331 | -- |
Mortgage History
| Date | Status | Loan Amount | Loan Type |
|---|---|---|---|
| Open | $625,000 | New Conventional | |
| Previous Owner | $633,529 | New Conventional | |
| Previous Owner | $400,000 | New Conventional | |
| Previous Owner | $120,000 | Future Advance Clause Open End Mortgage | |
| Previous Owner | $399,000 | New Conventional | |
| Previous Owner | $325,000 | New Conventional |
Property History
| Date | Event | Price | Change | Sq Ft Price |
|---|---|---|---|---|
| 03/08/2024 03/08/24 | Sold | $900,000 | -5.3% | $157 / Sq Ft |
| 01/24/2024 01/24/24 | Pending | -- | -- | -- |
| 10/13/2023 10/13/23 | For Sale | $950,000 | +34.9% | $166 / Sq Ft |
| 07/18/2014 07/18/14 | Sold | $704,000 | +0.6% | $122 / Sq Ft |
| 06/01/2014 06/01/14 | Pending | -- | -- | -- |
| 05/17/2014 05/17/14 | For Sale | $699,900 | -- | $121 / Sq Ft |
Tax History Compared to Growth
Tax History
| Year | Tax Paid | Tax Assessment Tax Assessment Total Assessment is a certain percentage of the fair market value that is determined by local assessors to be the total taxable value of land and additions on the property. | Land | Improvement |
|---|---|---|---|---|
| 2025 | $8,288 | $928,400 | $210,000 | $718,400 |
| 2024 | $8,288 | $943,100 | $210,000 | $733,100 |
| 2023 | $8,085 | $888,500 | $200,000 | $688,500 |
| 2022 | $7,126 | $774,600 | $164,000 | $610,600 |
| 2021 | $6,860 | $715,200 | $160,000 | $555,200 |
| 2020 | $6,794 | $715,200 | $160,000 | $555,200 |
| 2019 | $6,664 | $701,500 | $159,000 | $542,500 |
| 2018 | $6,664 | $701,500 | $159,000 | $542,500 |
| 2017 | $6,564 | $683,800 | $152,000 | $531,800 |
| 2016 | $6,806 | $709,000 | $152,000 | $557,000 |
| 2015 | $6,831 | $709,000 | $152,000 | $557,000 |
| 2014 | $6,701 | $695,400 | $148,000 | $547,400 |
Agents Affiliated with this Home
-
Shannon Milligan

Seller's Agent in 2024
Shannon Milligan
Real Broker LLC
(804) 248-8207
1 in this area
131 Total Sales
-
Jenny Maraghy

Buyer's Agent in 2024
Jenny Maraghy
Compass
(804) 405-7337
3 in this area
896 Total Sales
-
Sarah Landrum

Seller's Agent in 2014
Sarah Landrum
Virginia Capital Realty
(804) 357-2270
6 in this area
52 Total Sales
-
Debra Winall

Buyer's Agent in 2014
Debra Winall
BHHS PenFed (actual)
(804) 539-1787
68 Total Sales
Map
Source: Central Virginia Regional MLS
MLS Number: 1414151
APN: 732-72-52-49-500-000
- 4307 Wilcot Dr
- 13412 Ellerton Ct
- 3901 Bircham Loop
- 4054 Bircham Loop
- 13509 Raftersridge Ct
- 13612 Waterswatch Ct
- 3731 Rivermist Terrace
- 3330 Handley Rd
- 3400 Hemmingstone Ct
- 3206 Fulbrook Dr
- 13518 Kelham Rd
- 3628 Seaford Crossing Dr
- 13337 Langford Dr
- 3006 Calcutt Dr
- 3631 Cannon Ridge Ct
- 13030 River Hills Dr
- 13211 Powderham Ln
- 3007 Westwell Ct
- 12931 River Hills Dr
- 3530 Old Gun Rd W
