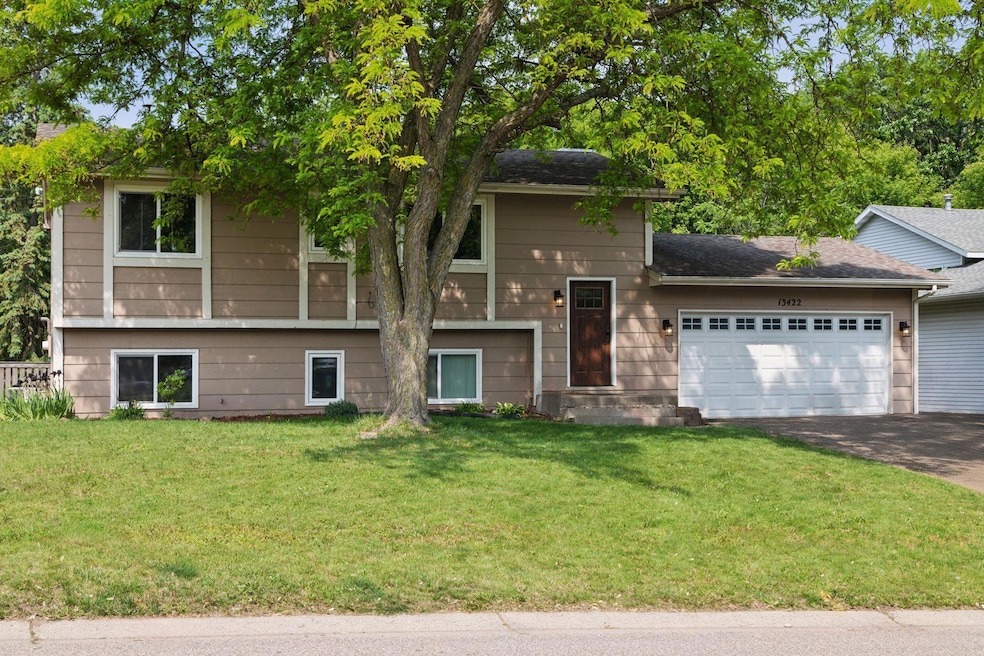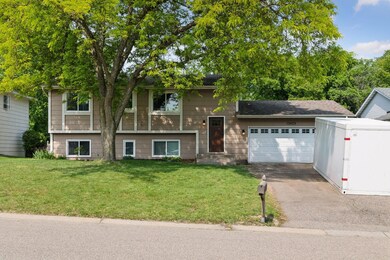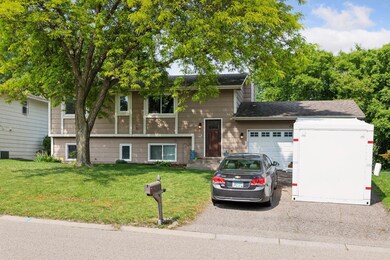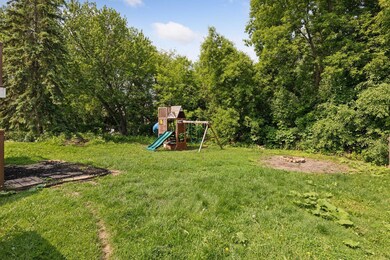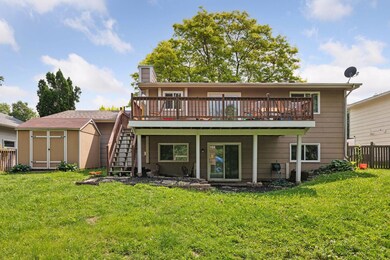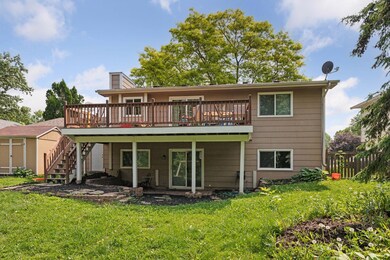
13422 Yosemite Ave S Savage, MN 55378
Estimated payment $2,319/month
Highlights
- Main Floor Primary Bedroom
- No HOA
- Stainless Steel Appliances
- Glendale Elementary School Rated A-
- Home Office
- 3-minute walk to Glendale Park
About This Home
Premium walkout lot offering exceptional privacy with mature trees and peaceful pond views. Enjoy a fully fenced, level backyard perfect for outdoor living, featuring a spacious deck and paver patio. Located in the highly regarded Prior Lake School District 719, this home offers both comfort and convenience.The updated kitchen includes stainless steel appliances and opens to a bright upper-level floor plan, ideal for entertaining. Many rooms have been freshly painted, and the main living areas feature durable Pergo faux wood flooring.Recent updates include: water heater (2025), microwave (2025), washing machine (2025),dishwasher (2024), furnace and A/C approximately 7 years old, newer windows throughout.The walkout lower level is perfect for relaxing or entertaining, with a gas fireplace, amusement space, game area, and a bathroom. There’s also a dedicated office that could easily be framed to create a 4th bedroom (approx. 10x10).Conveniently located near shopping, dining, entertainment, and major highways, this home offers the perfect blend of privacy and accessibility. This one won’t last long—A MUST SEE!
Home Details
Home Type
- Single Family
Est. Annual Taxes
- $3,572
Year Built
- Built in 1991
Lot Details
- 9,453 Sq Ft Lot
- Lot Dimensions are 70x135
- Wood Fence
- Chain Link Fence
- Irregular Lot
Parking
- 2 Car Attached Garage
- Garage Door Opener
Home Design
- Bi-Level Home
Interior Spaces
- Family Room with Fireplace
- Living Room
- Home Office
Kitchen
- Range
- Microwave
- Dishwasher
- Stainless Steel Appliances
- The kitchen features windows
Bedrooms and Bathrooms
- 3 Bedrooms
- Primary Bedroom on Main
Laundry
- Dryer
- Washer
Finished Basement
- Walk-Out Basement
- Basement Fills Entire Space Under The House
- Sump Pump
- Drain
- Basement Window Egress
Utilities
- Forced Air Heating and Cooling System
Community Details
- No Home Owners Association
Listing and Financial Details
- Assessor Parcel Number 261020150
Map
Home Values in the Area
Average Home Value in this Area
Tax History
| Year | Tax Paid | Tax Assessment Tax Assessment Total Assessment is a certain percentage of the fair market value that is determined by local assessors to be the total taxable value of land and additions on the property. | Land | Improvement |
|---|---|---|---|---|
| 2025 | $3,590 | $347,500 | $171,700 | $175,800 |
| 2024 | $3,590 | $337,500 | $159,200 | $178,300 |
| 2023 | $3,484 | $338,700 | $159,200 | $179,500 |
| 2022 | $4,012 | $337,200 | $180,900 | $156,300 |
| 2021 | $3,348 | $290,700 | $153,100 | $137,600 |
| 2020 | $3,110 | $263,100 | $129,500 | $133,600 |
| 2019 | $3,094 | $249,500 | $120,000 | $129,500 |
| 2018 | $2,966 | $0 | $0 | $0 |
| 2016 | $2,570 | $0 | $0 | $0 |
| 2014 | -- | $0 | $0 | $0 |
Purchase History
| Date | Type | Sale Price | Title Company |
|---|---|---|---|
| Warranty Deed | $285,000 | Pillar Title Services | |
| Warranty Deed | $224,000 | West Title Llc | |
| Warranty Deed | $215,000 | -- | |
| Warranty Deed | $130,000 | -- |
Mortgage History
| Date | Status | Loan Amount | Loan Type |
|---|---|---|---|
| Open | $228,000 | New Conventional | |
| Previous Owner | $199,000 | New Conventional | |
| Previous Owner | $206,045 | FHA | |
| Previous Owner | $211,678 | FHA | |
| Previous Owner | $44,919 | Future Advance Clause Open End Mortgage |
Similar Homes in the area
Source: NorthstarMLS
MLS Number: 6723751
APN: 26-102-015-0
- 5749 W 137th St
- xxxx Sumter Ave
- 6627 133rd St
- 13037 Ottawa Dr
- 14091 Alabama Ave S
- 5020 W 139th St
- 6585 141st Terrace
- 13838 Glendale Trail
- 6609 141st Terrace
- 6642 141st St W
- 6646 141st St W
- 4464 McColl Dr
- 6654 141st St W
- 4460 McColl Dr
- 4310 McColl Dr
- 4358 McColl Dr
- 14303 Utica Ave
- 4118 W 136 1/2 St
- 13721 Inglewood Ave
- 6306 Brook Ln
