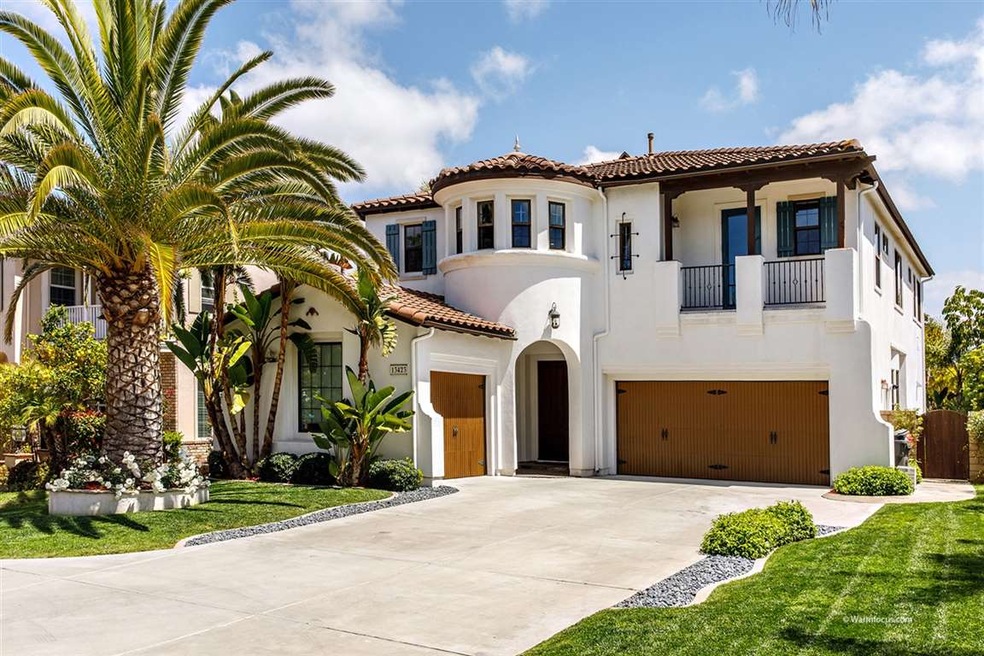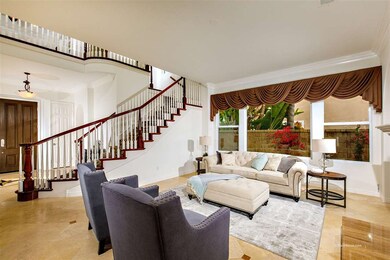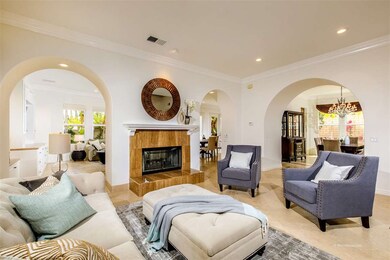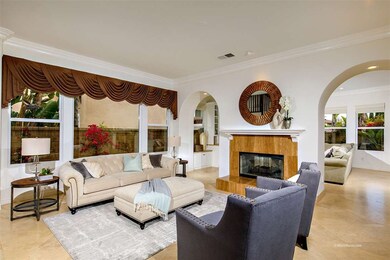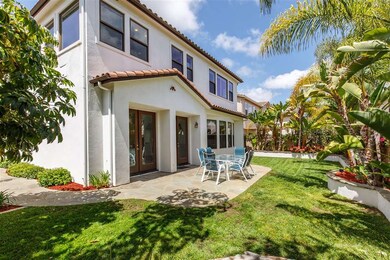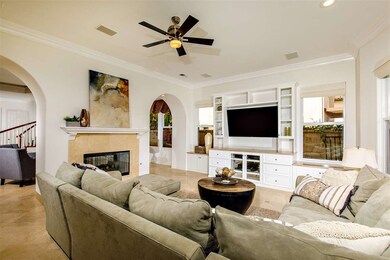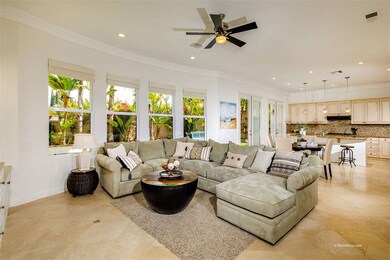
13423 Moreton Glen San Diego, CA 92130
Carmel Valley NeighborhoodHighlights
- Maid or Guest Quarters
- Fireplace in Primary Bedroom
- Two Story Ceilings
- Solana Ranch Elementary School Rated A+
- Retreat
- Wood Flooring
About This Home
As of June 2018This home is appealing in so many ways. A beautiful street presence greets family and friends. Located in the gated 'Santa Barbara' community, it is light, bright and clean. With its grand entry, gorgeous volume, sweeping staircase, arched doorways, hardwood and travertine floors, and its easy flow to the lush and spacious yard, it welcomes. There is bedroom suite on the main level. Click on "3D URL" for a virtual tour and floor plan. Please see supplement. There is an inviting living room, and a family room/kitchen/breakfast nook "great room." The outlook over greenery, punctuated by palm trees, is a visual treat. The master retreat has a sitting area, all bedrooms have walk-in closets, and there is a handy bonus-room, too! Top rated schools and convenient location ... this home is special.
Last Agent to Sell the Property
Berkshire Hathaway HomeServices California Properties License #00837598 Listed on: 04/19/2018

Home Details
Home Type
- Single Family
Est. Annual Taxes
- $18,600
Year Built
- Built in 2003
Lot Details
- 8,535 Sq Ft Lot
- Partially Fenced Property
- Level Lot
- Private Yard
- Property is zoned R-1:SINGLE
HOA Fees
- $148 Monthly HOA Fees
Parking
- 3 Car Attached Garage
- Garage Door Opener
- Driveway
Home Design
- Mediterranean Architecture
- Spanish Tile Roof
- Stucco Exterior
Interior Spaces
- 3,736 Sq Ft Home
- 2-Story Property
- Crown Molding
- Two Story Ceilings
- Recessed Lighting
- Gas Fireplace
- Formal Entry
- Family Room with Fireplace
- 3 Fireplaces
- Family Room Off Kitchen
- Living Room with Fireplace
- Formal Dining Room
- Bonus Room
- Game Room
- Security System Owned
Kitchen
- Breakfast Area or Nook
- Double Oven
- Gas Oven
- Gas Cooktop
- Stove
- Microwave
- Freezer
- Dishwasher
- Kitchen Island
Flooring
- Wood
- Carpet
- Stone
Bedrooms and Bathrooms
- 6 Bedrooms
- Retreat
- Main Floor Bedroom
- Fireplace in Primary Bedroom
- Walk-In Closet
- Maid or Guest Quarters
Laundry
- Laundry Room
- Gas Dryer Hookup
Eco-Friendly Details
- Sprinkler System
Outdoor Features
- Balcony
- Slab Porch or Patio
Utilities
- Cooling System Powered By Gas
- Zoned Heating
- Separate Water Meter
- Gas Water Heater
- Cable TV Available
Community Details
- Association fees include common area maintenance, gated community
- Pacific Highland Ranch Association, Phone Number (858) 481-7823
- Santa Barbara Community
Listing and Financial Details
- Assessor Parcel Number 305-110-32-00
- $2,166 annual special tax assessment
Ownership History
Purchase Details
Purchase Details
Home Financials for this Owner
Home Financials are based on the most recent Mortgage that was taken out on this home.Purchase Details
Home Financials for this Owner
Home Financials are based on the most recent Mortgage that was taken out on this home.Purchase Details
Purchase Details
Home Financials for this Owner
Home Financials are based on the most recent Mortgage that was taken out on this home.Purchase Details
Home Financials for this Owner
Home Financials are based on the most recent Mortgage that was taken out on this home.Purchase Details
Purchase Details
Home Financials for this Owner
Home Financials are based on the most recent Mortgage that was taken out on this home.Purchase Details
Home Financials for this Owner
Home Financials are based on the most recent Mortgage that was taken out on this home.Purchase Details
Home Financials for this Owner
Home Financials are based on the most recent Mortgage that was taken out on this home.Similar Homes in San Diego, CA
Home Values in the Area
Average Home Value in this Area
Purchase History
| Date | Type | Sale Price | Title Company |
|---|---|---|---|
| Interfamily Deed Transfer | -- | None Available | |
| Grant Deed | $1,398,000 | California Title Company | |
| Interfamily Deed Transfer | -- | California Title Co | |
| Interfamily Deed Transfer | -- | None Available | |
| Grant Deed | $1,150,000 | Lawyers Title | |
| Interfamily Deed Transfer | -- | Lawyers Title | |
| Interfamily Deed Transfer | -- | Accommodation | |
| Interfamily Deed Transfer | -- | First American Title | |
| Interfamily Deed Transfer | -- | First American Title | |
| Grant Deed | $1,100,000 | First American Title | |
| Grant Deed | $803,000 | First American Title |
Mortgage History
| Date | Status | Loan Amount | Loan Type |
|---|---|---|---|
| Open | $510,400 | New Conventional | |
| Open | $840,000 | New Conventional | |
| Closed | $1,048,500 | Adjustable Rate Mortgage/ARM | |
| Previous Owner | $150,000 | Future Advance Clause Open End Mortgage | |
| Previous Owner | $524,000 | New Conventional | |
| Previous Owner | $546,250 | New Conventional | |
| Previous Owner | $300,000 | Credit Line Revolving | |
| Previous Owner | $226,487 | Credit Line Revolving | |
| Previous Owner | $140,000 | Credit Line Revolving | |
| Previous Owner | $750,000 | Unknown | |
| Previous Owner | $642,000 | Unknown | |
| Closed | $79,900 | No Value Available |
Property History
| Date | Event | Price | Change | Sq Ft Price |
|---|---|---|---|---|
| 06/20/2018 06/20/18 | Sold | $1,398,000 | 0.0% | $374 / Sq Ft |
| 04/25/2018 04/25/18 | Pending | -- | -- | -- |
| 04/19/2018 04/19/18 | For Sale | $1,398,000 | +21.6% | $374 / Sq Ft |
| 08/09/2013 08/09/13 | Sold | $1,150,000 | 0.0% | $308 / Sq Ft |
| 07/01/2013 07/01/13 | Pending | -- | -- | -- |
| 06/21/2013 06/21/13 | For Sale | $1,150,000 | -- | $308 / Sq Ft |
Tax History Compared to Growth
Tax History
| Year | Tax Paid | Tax Assessment Tax Assessment Total Assessment is a certain percentage of the fair market value that is determined by local assessors to be the total taxable value of land and additions on the property. | Land | Improvement |
|---|---|---|---|---|
| 2024 | $18,600 | $1,580,292 | $976,311 | $603,981 |
| 2023 | $18,223 | $1,497,360 | $938,400 | $558,960 |
| 2022 | $17,716 | $1,497,360 | $938,400 | $558,960 |
| 2021 | $17,490 | $1,468,000 | $920,000 | $548,000 |
| 2020 | $17,365 | $1,454,479 | $884,340 | $570,139 |
| 2019 | $17,055 | $1,425,960 | $867,000 | $558,960 |
| 2018 | $15,025 | $1,238,973 | $700,289 | $538,684 |
| 2017 | $14,810 | $1,214,680 | $686,558 | $528,122 |
| 2016 | $14,466 | $1,190,864 | $673,097 | $517,767 |
| 2015 | $14,296 | $1,172,977 | $662,987 | $509,990 |
| 2014 | $14,071 | $1,150,000 | $650,000 | $500,000 |
Agents Affiliated with this Home
-
Susana Corrigan

Seller's Agent in 2018
Susana Corrigan
Berkshire Hathaway HomeServices California Properties
(858) 229-8120
3 in this area
143 Total Sales
-
Patty Cohen

Seller Co-Listing Agent in 2018
Patty Cohen
Berkshire Hathaway HomeServices California Properties
(858) 414-4555
2 in this area
126 Total Sales
-
Jamie Tallman
J
Buyer's Agent in 2018
Jamie Tallman
Archstone Realty Group
(855) 349-7678
1 Total Sale
-
Susan Meyers-Pyke

Seller's Agent in 2013
Susan Meyers-Pyke
Coastal Premier Properties
(858) 395-4068
16 in this area
79 Total Sales
-
Amy Green

Seller Co-Listing Agent in 2013
Amy Green
Coastal Premier Properties
(858) 342-3068
35 in this area
197 Total Sales
Map
Source: San Diego MLS
MLS Number: 180020221
APN: 305-110-32
- 5582 Valerio Trail
- 5480 Valerio Trail Unit 1
- 13335 Seagrove St
- 13459 Ginger Glen Rd
- 5842 Aster Meadows Place
- 5621 Shasta Daisy Trail
- 5125 Seagrove Ct
- 5054 Seachase Way
- 13722 Canyon Loop Trail
- 13529 Scarlet Sage Trail
- 6092 Blue Dawn Trail
- 13014 Lumen Way
- 13356 Winstanley Way
- 13675 Winstanley Way
- 13253 Evening Sky Ct
- 6012 Village Center Loop Rd Unit 38
- 12962 Peppergrass Creek Gate Unit 43
- 12932 Peppergrass Creek Gate Unit 58
- 13705 Morning Light Trail
- 6190 Sagebrush Bend Way
