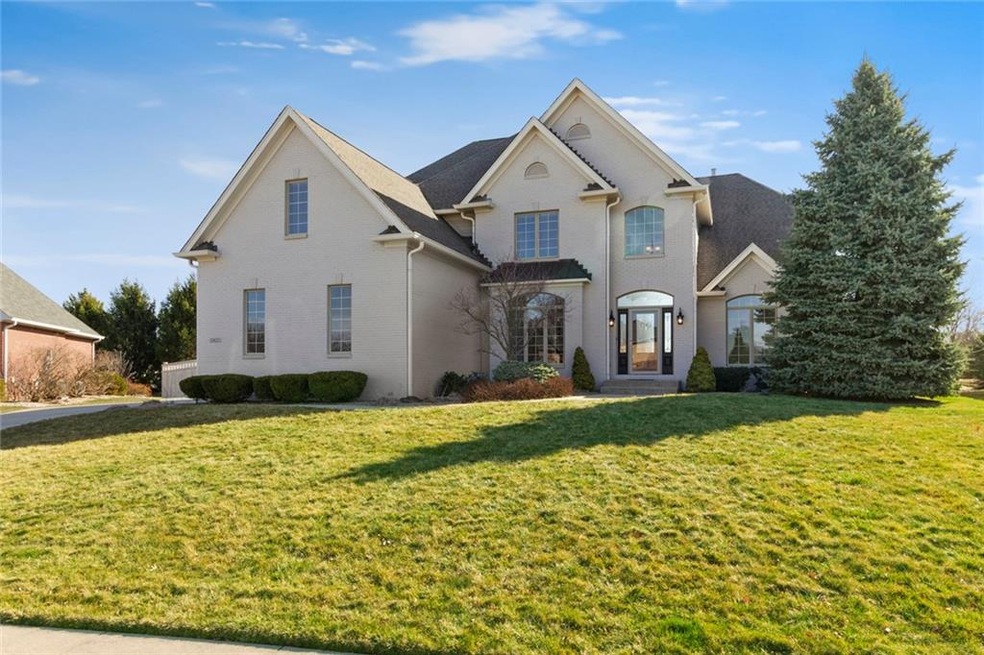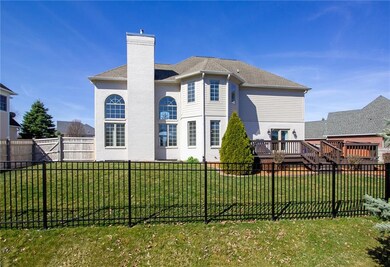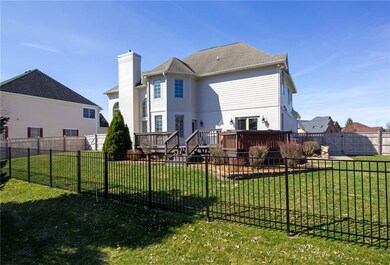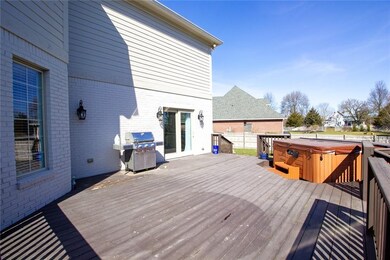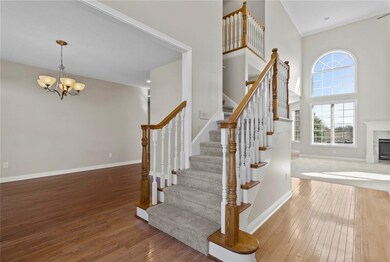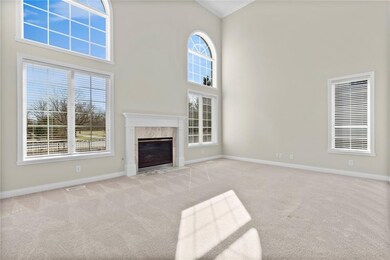
13423 Water Crest Dr Fishers, IN 46038
New Britton NeighborhoodHighlights
- Deck
- Traditional Architecture
- Walk-In Pantry
- Cumberland Road Elementary School Rated A
- Wood Flooring
- 3 Car Attached Garage
About This Home
As of April 2021New paint and carpet on main and upper levels! 4/5 Bedrooms, 3.5 baths. Finished Lower Level w/full bath, pool table and 9 ft ceilings. Hardwoods in 2 Story Entry, formal Dining, Kitchen, Nook and Bonus Rm. Private office has vaulted ceiling and french doors. 2 Story Great Room w/newly retiled gas fireplace! Kitchen has raised panel cabinets, NEW subway tile backsplash, New granite counters, new s/s appliances and walk in pantry. Main floor Bonus room that could be 2nd office or 5th bedroom. Large Master Suite w/trey ceilings, 2 walk in closets & private bath w/split double vanity and garden tub. 2 sinks in 2nd upper level Full Bath. Large Deck with hot tub! New fencing in backyard. Irrigation! 3 Car side load garage! Fresh exterior paint!
Last Agent to Sell the Property
Coldwell Banker - Kaiser License #RB14045749 Listed on: 03/22/2021

Last Buyer's Agent
Craig Costello
eXp Realty, LLC

Home Details
Home Type
- Single Family
Est. Annual Taxes
- $4,448
Year Built
- Built in 2003
Parking
- 3 Car Attached Garage
Home Design
- Traditional Architecture
- Concrete Perimeter Foundation
Interior Spaces
- 2-Story Property
- Gas Log Fireplace
- Wood Flooring
- Walk-In Pantry
- Laundry on main level
- Basement
Bedrooms and Bathrooms
- 5 Bedrooms
Utilities
- Forced Air Heating and Cooling System
- Heating System Uses Gas
- Gas Water Heater
Additional Features
- Deck
- 0.38 Acre Lot
Community Details
- Association fees include entrance common pool management snow removal tennis court(s)
- Rosewood Subdivision
- Property managed by Kirkpatrick Mgt
- The community has rules related to covenants, conditions, and restrictions
Listing and Financial Details
- Assessor Parcel Number 291129025022000020
Ownership History
Purchase Details
Home Financials for this Owner
Home Financials are based on the most recent Mortgage that was taken out on this home.Purchase Details
Home Financials for this Owner
Home Financials are based on the most recent Mortgage that was taken out on this home.Purchase Details
Home Financials for this Owner
Home Financials are based on the most recent Mortgage that was taken out on this home.Similar Homes in Fishers, IN
Home Values in the Area
Average Home Value in this Area
Purchase History
| Date | Type | Sale Price | Title Company |
|---|---|---|---|
| Warranty Deed | -- | Mtc | |
| Warranty Deed | -- | Stewart Title Co | |
| Warranty Deed | -- | -- |
Mortgage History
| Date | Status | Loan Amount | Loan Type |
|---|---|---|---|
| Open | $408,000 | New Conventional | |
| Previous Owner | $401,000 | New Conventional | |
| Previous Owner | $401,000 | New Conventional | |
| Previous Owner | $403,750 | New Conventional | |
| Previous Owner | $235,000 | New Conventional | |
| Previous Owner | $238,670 | New Conventional | |
| Previous Owner | $308,750 | Construction |
Property History
| Date | Event | Price | Change | Sq Ft Price |
|---|---|---|---|---|
| 04/22/2021 04/22/21 | Sold | $510,000 | 0.0% | $111 / Sq Ft |
| 03/24/2021 03/24/21 | Pending | -- | -- | -- |
| 03/22/2021 03/22/21 | For Sale | $510,000 | +20.0% | $111 / Sq Ft |
| 08/07/2018 08/07/18 | Sold | $425,000 | -1.6% | $93 / Sq Ft |
| 07/06/2018 07/06/18 | Pending | -- | -- | -- |
| 06/29/2018 06/29/18 | Price Changed | $432,000 | -0.7% | $94 / Sq Ft |
| 06/15/2018 06/15/18 | Price Changed | $435,000 | -1.1% | $95 / Sq Ft |
| 06/15/2018 06/15/18 | For Sale | $440,000 | -- | $96 / Sq Ft |
Tax History Compared to Growth
Tax History
| Year | Tax Paid | Tax Assessment Tax Assessment Total Assessment is a certain percentage of the fair market value that is determined by local assessors to be the total taxable value of land and additions on the property. | Land | Improvement |
|---|---|---|---|---|
| 2024 | $6,512 | $567,400 | $89,400 | $478,000 |
| 2023 | $6,547 | $561,600 | $89,400 | $472,200 |
| 2022 | $5,191 | $495,900 | $89,400 | $406,500 |
| 2021 | $5,191 | $431,100 | $89,400 | $341,700 |
| 2020 | $4,584 | $380,400 | $89,400 | $291,000 |
| 2019 | $4,448 | $369,400 | $75,000 | $294,400 |
| 2018 | $4,502 | $372,800 | $75,000 | $297,800 |
| 2017 | $4,440 | $373,100 | $75,000 | $298,100 |
| 2016 | $4,326 | $364,700 | $75,000 | $289,700 |
| 2014 | $3,652 | $336,300 | $75,000 | $261,300 |
| 2013 | $3,652 | $339,100 | $75,000 | $264,100 |
Agents Affiliated with this Home
-
Kyle Dickson

Seller's Agent in 2021
Kyle Dickson
Coldwell Banker - Kaiser
(317) 727-2394
4 in this area
172 Total Sales
-
Joseph Dickson
J
Seller Co-Listing Agent in 2021
Joseph Dickson
Coldwell Banker - Kaiser
(317) 452-5147
3 in this area
88 Total Sales
-
C
Buyer's Agent in 2021
Craig Costello
eXp Realty, LLC
-
P
Seller's Agent in 2018
Philana Cunningham
Carpenter, REALTORS®
-
T
Buyer's Agent in 2018
Teri Apple
F.C. Tucker Company
Map
Source: MIBOR Broker Listing Cooperative®
MLS Number: MBR21773457
APN: 29-11-29-025-022.000-020
- 10443 Ringtail Place
- 10796 Trailwood Dr
- 10156 Bootham Close
- 10150 Beresford Ct
- 10795 Creekbed Cir
- 13417 Creektree Ln
- 13068 Lamarque Place
- 10376 Alice Ct
- 12903 Turnham Dr
- 10806 Solis Cir
- 10908 Veon Dr
- 13895 Cloverfield Cir
- 13518 Promise Rd
- 12824 Howe Rd
- 12847 Arvada Place
- 10366 Camby Crossing
- 10343 Waveland Cir
- 13910 Brightwater Dr
- 9899 Brightwater Dr
- 10306 Tybalt Dr
