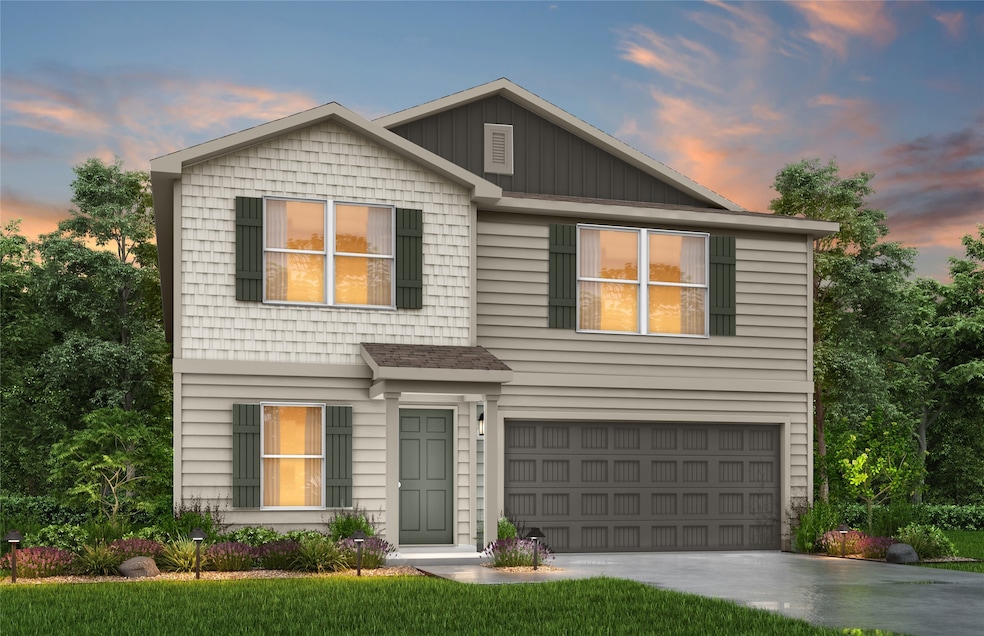13424 Balderdash Ct Godley, TX 76044
Estimated payment $2,295/month
Highlights
- New Construction
- Traditional Architecture
- 2 Car Attached Garage
- Acton Elementary School Rated A-
- Loft
- Laundry in Utility Room
About This Home
Step into the Adams Plan, a spacious and flexible design in the Liberty Series offering over 3,000 sq. ft., 5 bedrooms, 2.5 baths, a 2-car garage, and a large loft, perfect for those who love to entertain.
Enjoy an open concept layout with a generous kitchen, dining, and living area that makes everyday living easy and gatherings seamless. The upstairs loft adds valuable bonus space for a media room, game area, or second living space, while all five bedrooms provide comfort, privacy, and room to thrive.
Whether you’re working from home, hosting guests, or just need room to spread out, the Adams Plan delivers big on space and smart design.
Listing Agent
Jason Mitchell Real Estate Brokerage Phone: 682-288-9507 License #0821126 Listed on: 07/14/2025

Co-Listing Agent
Jason Mitchell Real Estate Brokerage Phone: 682-288-9507 License #0728806
Home Details
Home Type
- Single Family
Year Built
- Built in 2025 | New Construction
HOA Fees
- $125 Monthly HOA Fees
Parking
- 2 Car Attached Garage
- Front Facing Garage
Home Design
- Traditional Architecture
- Slab Foundation
- Shingle Roof
- Composition Roof
Interior Spaces
- 3,005 Sq Ft Home
- 2-Story Property
- Loft
- Laundry in Utility Room
Kitchen
- Electric Range
- Microwave
- Dishwasher
Flooring
- Carpet
- Vinyl
Bedrooms and Bathrooms
- 5 Bedrooms
Schools
- Godley Elementary School
- Godley High School
Additional Features
- 6,534 Sq Ft Lot
- Central Heating and Cooling System
Community Details
- Association fees include management, ground maintenance
- Carter Ass. Association
- Cresson Estates Subdivision
Listing and Financial Details
- Tax Lot 58
- Assessor Parcel Number 13424R
Map
Home Values in the Area
Average Home Value in this Area
Property History
| Date | Event | Price | Change | Sq Ft Price |
|---|---|---|---|---|
| 09/06/2025 09/06/25 | Price Changed | $342,996 | +5.5% | $114 / Sq Ft |
| 09/04/2025 09/04/25 | Price Changed | $324,997 | -1.5% | $108 / Sq Ft |
| 08/20/2025 08/20/25 | Price Changed | $329,990 | -4.1% | $110 / Sq Ft |
| 07/16/2025 07/16/25 | Price Changed | $343,990 | +4.6% | $114 / Sq Ft |
| 07/14/2025 07/14/25 | For Sale | $328,990 | -- | $109 / Sq Ft |
Source: North Texas Real Estate Information Systems (NTREIS)
MLS Number: 20995828
- 13425 Balderdash Ct
- 13421 Balderdash Ct
- 13417 Balderdash Ct
- 13413 Balderdash Ct
- 13420 Balderdash Ct
- 13416 Balderdash Ct
- 13409 Balderdash Ct
- 13428 Balderdash Ct
- 13432 Balderdash Ct
- 13412 Balderdash Ct
- 13405 Balderdash Ct
- 13636 Valleyhoo Ln
- 13401 Balderdash Ct
- 13632 Valleyhoo Ln
- 13364 Broom Tail Ct
- 13365 Broom Tail Ct
- 13360 Broom Tail Ct
- 13433 Stage Coach Ln
- 13420 Stage Coach Ln
- 13424 Stage Coach Ln
- 13408 Stage Coach Ln
- 13404 Stage Coach Ln
- 13413 Hang Fire Ln
- 13469 Stage Coach Ln
- 13417 Gitty Up Cir
- 13413 Gitty Up Cir
- 13429 Gitty Up Cir
- 13425 Gitty Up Cir
- 13409 Gitty Up Cir
- 13420 Gitty Up Cir
- 13404 Gitty Up Cir
- 13557 Gunsmoke Ln
- 109 S Broadway St
- 18205 Highway 377 S
- 18101 U S 377
- 18051 U S 377
- 9405 Wildcat Ridge
- 925 Ridgehurst Dr
- 8228 County Road 1004
- 1013 Stockton Dr


