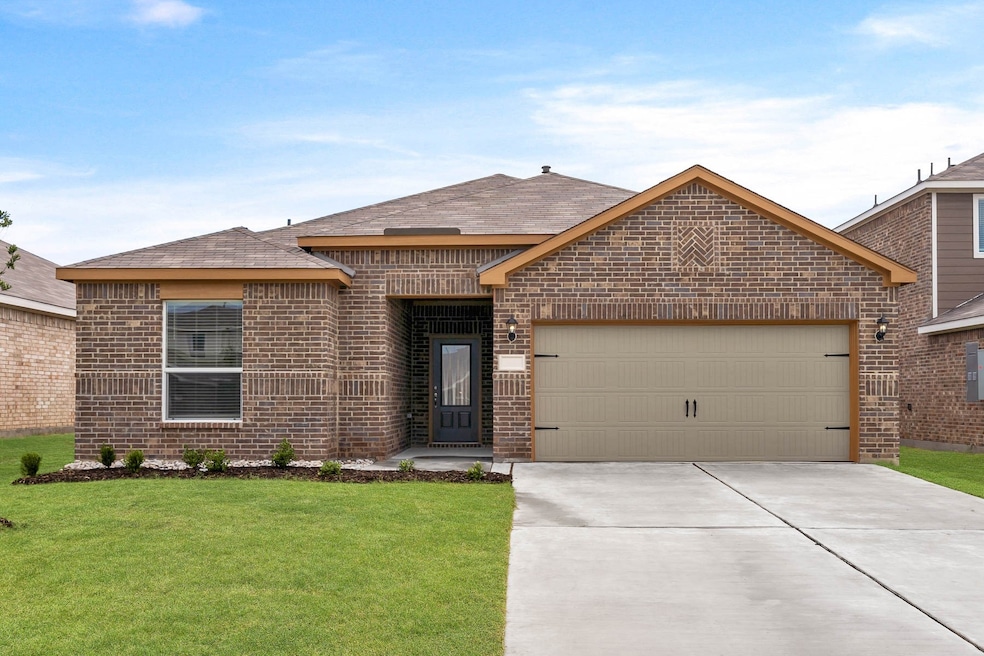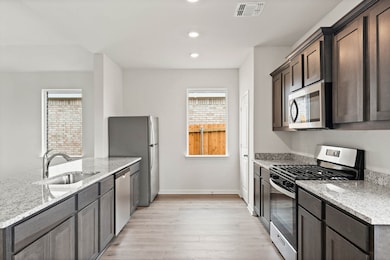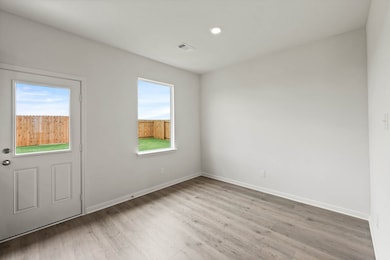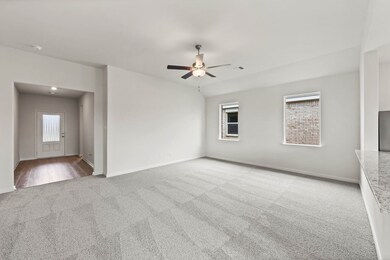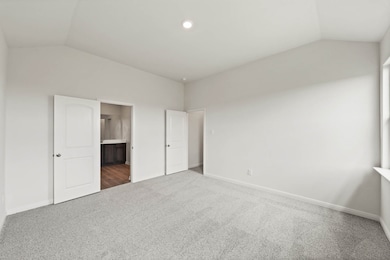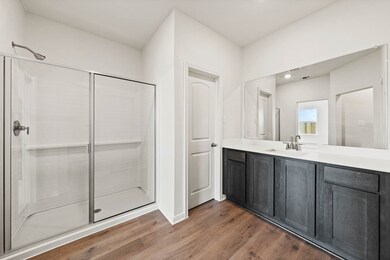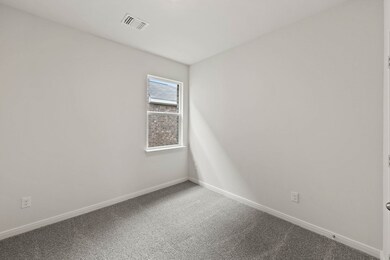13409 Gitty Up Cir Godley, TX 76044
Highlights
- Fitness Center
- New Construction
- Traditional Architecture
- Acton Elementary School Rated A-
- Open Floorplan
- Granite Countertops
About This Home
The Reed floor plan features four bedrooms, two bathrooms and an attached two-car garage, offering ample space for the family. The Reed’s layout enhances family living, with a central family room seamlessly transitioning into the adjacent kitchen and dining area. The kitchen, adorned with designer wood cabinetry, stunning granite countertops and energy-efficient appliances, epitomizes style and functionality. The spacious family room, flooded with natural light, provides an inviting space for relaxation and togetherness. The master suite offers includes a generously sized bedroom, private bathroom and large walk-in closet. Every detail of the Reed floor plan was designed for comfort and convenience, perfect for creating lasting memories.
Listing Agent
Dale Dale Hill
LGI Homes Brokerage Phone: 281-362-8998 License #0226524 Listed on: 06/30/2025
Home Details
Home Type
- Single Family
Year Built
- Built in 2025 | New Construction
Lot Details
- 6,000 Sq Ft Lot
- Wood Fence
- Back Yard
Parking
- 2 Car Attached Garage
- Inside Entrance
- Front Facing Garage
- Garage Door Opener
- Driveway
Home Design
- Traditional Architecture
- Brick Exterior Construction
- Slab Foundation
- Shingle Roof
- Fiberglass Roof
Interior Spaces
- 1,784 Sq Ft Home
- 1-Story Property
- Open Floorplan
- Ceiling Fan
- Washer and Gas Dryer Hookup
Kitchen
- Gas Oven or Range
- Gas Cooktop
- <<microwave>>
- Dishwasher
- Granite Countertops
- Disposal
Flooring
- Carpet
- Luxury Vinyl Plank Tile
Bedrooms and Bathrooms
- 4 Bedrooms
- Walk-In Closet
- 2 Full Bathrooms
Home Security
- Carbon Monoxide Detectors
- Fire and Smoke Detector
Schools
- Acton Elementary School
- Granbury High School
Utilities
- Central Heating and Cooling System
- Heating System Uses Natural Gas
- Tankless Water Heater
- Gas Water Heater
- High Speed Internet
- Cable TV Available
Listing and Financial Details
- Residential Lease
- Property Available on 6/30/25
- Tenant pays for all utilities, insurance
- Legal Lot and Block 15 / 2
- Assessor Parcel Number 126393610215
Community Details
Overview
- Association fees include all facilities, management, ground maintenance
- Carter HOA Management, Llc Association
- Cresson Estates Subdivision
Recreation
- Tennis Courts
- Community Playground
- Fitness Center
- Community Pool
- Park
Pet Policy
- Pet Deposit $250
- Dogs and Cats Allowed
Map
Source: North Texas Real Estate Information Systems (NTREIS)
MLS Number: 20986024
- 13417 Gitty Up Cir
- 13421 Gitty Up Cir
- 13404 Gitty Up Cir
- 13425 Gitty Up Cir
- 13420 Gitty Up Cir
- 13429 Gitty Up Cir
- 13428 Hang Fire Ln
- 13413 Hang Fire Ln
- 13416 Stage Coach Ln
- 13408 Stage Coach Ln
- 13412 Stage Coach Ln
- 13404 Stage Coach Ln
- 13441 Gitty Up Cir
- 13420 Stage Coach Ln
- 13424 Stage Coach Ln
- 13432 Stage Coach Ln
- 13476 Stage Coach Ln
- 13453 Stage Coach Ln
- 13484 Stage Coach Ln
- 13461 Stage Coach Ln
- 13417 Gitty Up Cir
- 13404 Gitty Up Cir
- 13425 Gitty Up Cir
- 13420 Gitty Up Cir
- 13429 Gitty Up Cir
- 13413 Hang Fire Ln
- 13408 Stage Coach Ln
- 13412 Stage Coach Ln
- 13404 Stage Coach Ln
- 118 S Broadway St
- 109 S Broadway St
- 18205 Highway 377 S
- 18101 U S 377
- 18051 U S 377
- 8244 Tomcat Trail
- 588 Highview Ct
- 576 Highview Ct
- 108 W Godley Ave
- 6309 Rustic Edge
- 500 Highview Ct
