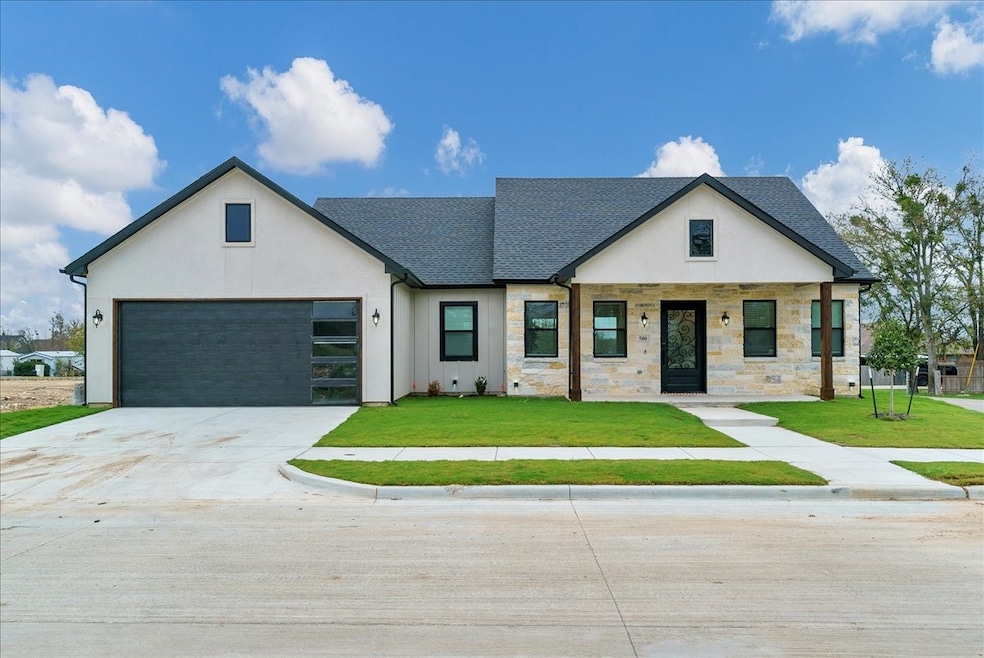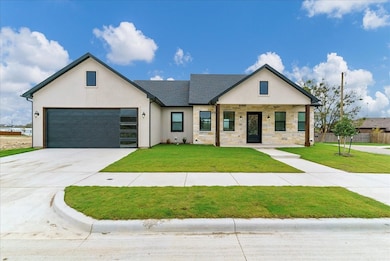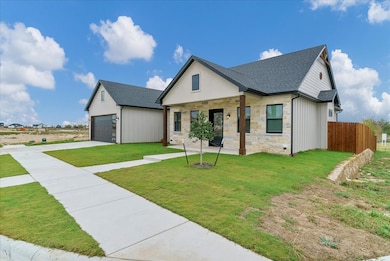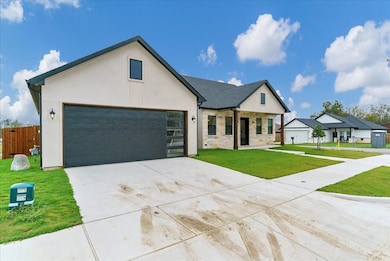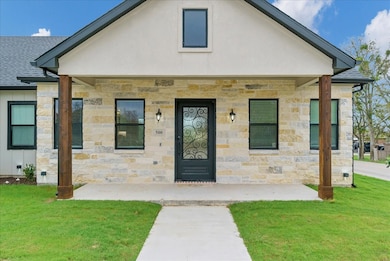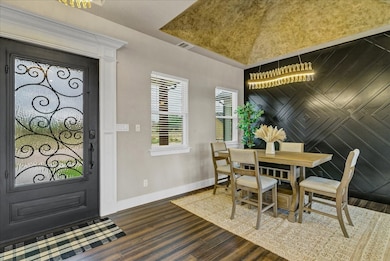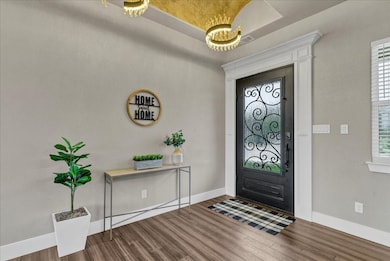500 Highview Ct Godley, TX 76044
Highlights
- Traditional Architecture
- Covered patio or porch
- Eat-In Kitchen
- 2 Fireplaces
- 2 Car Attached Garage
- Built-In Features
About This Home
Gorgeous Calvillo Custom home that includes any and all the upgrades one could imagine! Walk up to the iron front door and enter into an open concept home, that boasts vaulted ceilings, a feature wall, wood beams, waterfall quartz island, pot filler, and TWO fireplaces. This home has a gigantic walk-in pantry with a built-in desk, a huge utility room with countertop space and plenty of storage. The owner's suite has a custom walk-in closet with a built-in dresser, a cozy fireplace, and wall lighting for nighttime reading. The ensuite has under cabinet lighting, double sinks, and a large walk-in shower. Do you like to entertain? The covered back patio is oversized and allows plenty of space to bar b que and have outdoor seating. The backyard is completely fenced with a stained privacy fence, and large enough to put in a pool or playground. Don't miss your chance to see this gem. It won't last long!!
Listing Agent
x2 Realty Group Brokerage Phone: 817-994-7523 License #0663772 Listed on: 07/19/2025
Home Details
Home Type
- Single Family
Est. Annual Taxes
- $8,718
Year Built
- Built in 2023
Lot Details
- 7,492 Sq Ft Lot
- Privacy Fence
- Wood Fence
HOA Fees
- $20 Monthly HOA Fees
Parking
- 2 Car Attached Garage
- Front Facing Garage
Home Design
- Traditional Architecture
- Brick Exterior Construction
- Slab Foundation
- Composition Roof
Interior Spaces
- 1,712 Sq Ft Home
- 1-Story Property
- Built-In Features
- Ceiling Fan
- Chandelier
- 2 Fireplaces
- Electric Fireplace
- Ceramic Tile Flooring
- Fire and Smoke Detector
Kitchen
- Eat-In Kitchen
- Gas Cooktop
- Microwave
- Kitchen Island
- Disposal
Bedrooms and Bathrooms
- 3 Bedrooms
- 2 Full Bathrooms
- Double Vanity
Outdoor Features
- Covered patio or porch
Schools
- Godley Elementary School
- Godley High School
Utilities
- Central Heating and Cooling System
- High Speed Internet
Listing and Financial Details
- Residential Lease
- Property Available on 7/19/25
- Tenant pays for all utilities, electricity, trash collection
- 12 Month Lease Term
- Tax Lot 49
- Assessor Parcel Number 126369401490
Community Details
Overview
- Association fees include management
- Higher Links Llc Association
- Higher Links Add Subdivision
Pet Policy
- Pet Deposit $500
- 2 Pets Allowed
- Dogs Allowed
- Breed Restrictions
Map
Source: North Texas Real Estate Information Systems (NTREIS)
MLS Number: 21005987
APN: 126-3694-01490
- 580 Highview Ct
- 201 Cliff Ct
- 312 Trail Dust Dr
- 205 E Graham Ave
- 100 W Allen Ave
- 2 N Main St
- 605 E Godley Ave
- 404 N 5th St
- 408 N 5th St
- 109 Hackberry Ave
- 637 E Godley Ave
- 113 N 5th St
- 101 N Hadley Rd
- 300 W Godley Ave
- 109 S 6th St
- 117 Sammy St
- 808 Tesslynn Ave
- 201 Bluff Ct
- 524 N Main B St
- 208 Bluff Ct
- 580 Highview Ct
- 108 W Godley Ave
- 600 Reynolds Rd
- 576 Highview Ct
- 588 Highview Ct
- 8244 Tomcat Trail
- 6309 Rustic Edge
- 4341 Fm917 Unit Lot B
- 13412 Stage Coach Ln
- 13408 Stage Coach Ln
- 13404 Stage Coach Ln
- 13413 Hang Fire Ln
- 13429 Gitty Up Cir
- 13425 Gitty Up Cir
- 13417 Gitty Up Cir
- 13413 Gitty Up Cir
- 13409 Gitty Up Cir
- 13420 Gitty Up Cir
- 13404 Gitty Up Cir
- 118 S Broadway St
