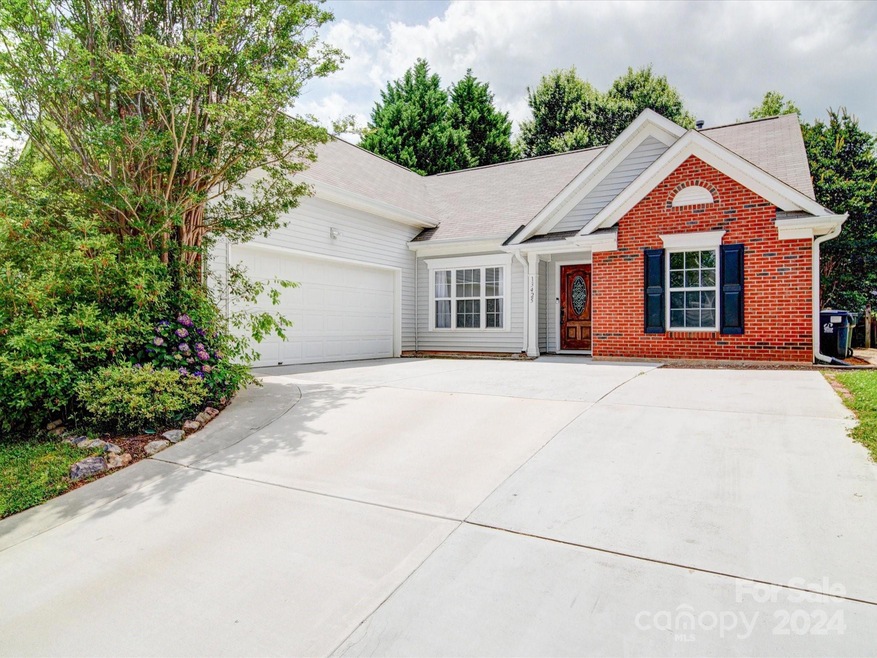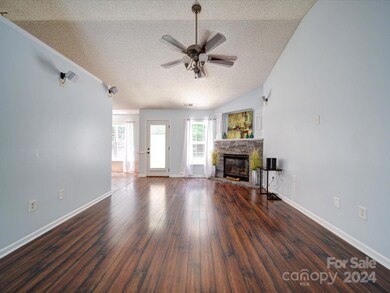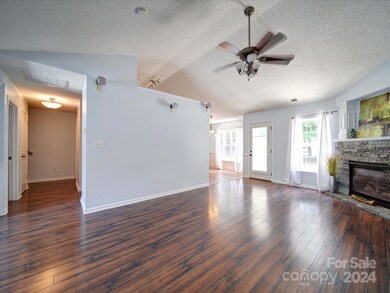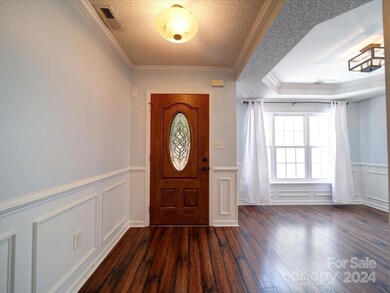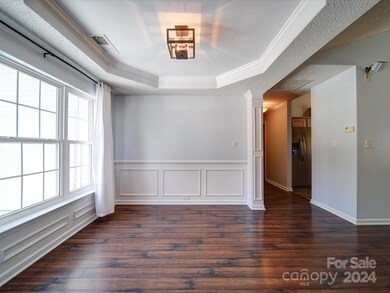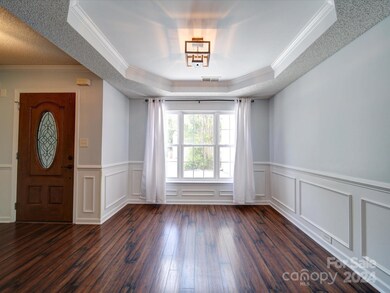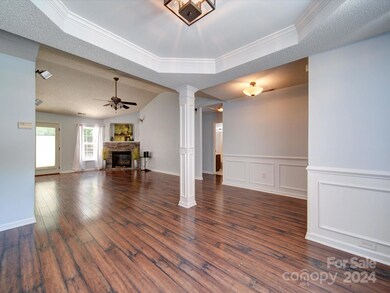
13425 Philip Michael Rd Huntersville, NC 28078
Highlights
- Open Floorplan
- Walk-In Closet
- Tile Flooring
- 2 Car Attached Garage
- Garden Bath
- Forced Air Heating and Cooling System
About This Home
As of July 2024Updated 3 bedroom, 2 bath home in Stone Hollow Subdivision. Freshly painted throughout. Large living room with gas fireplace open to dining room, kitchen and patio. Granite counters and pickled wood cabinets in the kitchen. Updated primary suite with granite counters, vessel sinks, tile shower and walk-in closet. Hall bath has a marble vanity. You will love entertaining on the large patio or by the firepit in the fenced backyard. Need extra room for a playroom, office, exercise room or movies? You’ll find it here with a 23’ X 15’ bonus room upstairs. Attached two car side load garage. This is a great area that is close to Birkdale, I77, Lake Norman and only 20 minutes to Uptown Charlotte.
Last Agent to Sell the Property
EXP Realty LLC Ballantyne Brokerage Phone: 704-402-4503 License #279074

Last Buyer's Agent
Kelly Rushmann
Redfin Corporation License #295515

Home Details
Home Type
- Single Family
Est. Annual Taxes
- $2,699
Year Built
- Built in 2002
Lot Details
- Back Yard Fenced
- Property is zoned NR
Parking
- 2 Car Attached Garage
- Driveway
Home Design
- Brick Exterior Construction
- Slab Foundation
- Vinyl Siding
Interior Spaces
- Open Floorplan
- Living Room with Fireplace
Kitchen
- Electric Range
- Microwave
- Plumbed For Ice Maker
- Dishwasher
- Disposal
Flooring
- Laminate
- Tile
Bedrooms and Bathrooms
- 3 Main Level Bedrooms
- Walk-In Closet
- 2 Full Bathrooms
- Garden Bath
Laundry
- Dryer
- Washer
Utilities
- Forced Air Heating and Cooling System
- Heating System Uses Natural Gas
- Gas Water Heater
Community Details
- Stone Hollow Subdivision
- Mandatory Home Owners Association
Listing and Financial Details
- Assessor Parcel Number 017-148-51
Ownership History
Purchase Details
Home Financials for this Owner
Home Financials are based on the most recent Mortgage that was taken out on this home.Purchase Details
Home Financials for this Owner
Home Financials are based on the most recent Mortgage that was taken out on this home.Purchase Details
Home Financials for this Owner
Home Financials are based on the most recent Mortgage that was taken out on this home.Purchase Details
Home Financials for this Owner
Home Financials are based on the most recent Mortgage that was taken out on this home.Purchase Details
Home Financials for this Owner
Home Financials are based on the most recent Mortgage that was taken out on this home.Purchase Details
Home Financials for this Owner
Home Financials are based on the most recent Mortgage that was taken out on this home.Purchase Details
Map
Home Values in the Area
Average Home Value in this Area
Purchase History
| Date | Type | Sale Price | Title Company |
|---|---|---|---|
| Warranty Deed | $398,000 | Morehead Title | |
| Quit Claim Deed | -- | None Listed On Document | |
| Warranty Deed | $234,000 | Integrated Title Svcs Llc | |
| Warranty Deed | $178,000 | None Available | |
| Warranty Deed | $167,500 | None Available | |
| Warranty Deed | $158,500 | -- | |
| Warranty Deed | $224,000 | -- |
Mortgage History
| Date | Status | Loan Amount | Loan Type |
|---|---|---|---|
| Open | $378,000 | VA | |
| Previous Owner | $204,500 | New Conventional | |
| Previous Owner | $210,600 | New Conventional | |
| Previous Owner | $173,666 | FHA | |
| Previous Owner | $174,775 | FHA | |
| Previous Owner | $134,000 | Fannie Mae Freddie Mac | |
| Previous Owner | $157,000 | FHA |
Property History
| Date | Event | Price | Change | Sq Ft Price |
|---|---|---|---|---|
| 07/10/2024 07/10/24 | Sold | $398,000 | 0.0% | $220 / Sq Ft |
| 06/04/2024 06/04/24 | For Sale | $398,000 | +70.1% | $220 / Sq Ft |
| 07/26/2019 07/26/19 | Sold | $234,000 | -0.4% | $134 / Sq Ft |
| 06/15/2019 06/15/19 | Pending | -- | -- | -- |
| 06/13/2019 06/13/19 | For Sale | $234,900 | -- | $134 / Sq Ft |
Tax History
| Year | Tax Paid | Tax Assessment Tax Assessment Total Assessment is a certain percentage of the fair market value that is determined by local assessors to be the total taxable value of land and additions on the property. | Land | Improvement |
|---|---|---|---|---|
| 2023 | $2,699 | $385,200 | $75,000 | $310,200 |
| 2022 | $2,070 | $222,300 | $50,000 | $172,300 |
| 2021 | $2,053 | $222,300 | $50,000 | $172,300 |
| 2020 | $2,028 | $214,900 | $50,000 | $164,900 |
| 2019 | $1,959 | $214,900 | $50,000 | $164,900 |
| 2018 | $1,882 | $156,900 | $32,000 | $124,900 |
| 2017 | $1,854 | $156,900 | $32,000 | $124,900 |
| 2016 | $1,851 | $156,900 | $32,000 | $124,900 |
| 2015 | $1,847 | $156,900 | $32,000 | $124,900 |
| 2014 | $1,845 | $0 | $0 | $0 |
About the Listing Agent

Trust, guidance, and personalized service are the cornerstones of my real estate business. My clients know that I am deeply committed to protecting their interests and expertly navigating them through the complexities of buying or selling a home. This dedication is reflected in the fact that 98% of my business comes from repeat clients and referrals, propelling me to the top 2% of Charlotte Metro agents.
With 11 years of experience helping home buyers, home sellers and investors, I
Rob's Other Listings
Source: Canopy MLS (Canopy Realtor® Association)
MLS Number: 4147035
APN: 017-148-51
- 13602 Huntson Park Ln
- 13520 Huntson Park Ln Unit 33
- 9534 Blossom Hill Dr
- 9957 Cask Way
- 15215 Timberview Ln
- 9945 Cask Way
- 9858 Quercus Ln
- 9946 Cask Way
- 9831 Quercus Ln
- 9843 Quercus Ln
- 9934 Cask Way
- 9842 Quercus Ln
- 9530 Hightower Oak St
- 9930 Cask Way
- 14625 Lyon Hill Ln
- 8651 Shadetree St
- 14056 Lyon Hill Ln
- 15323 Barnsbury Dr
- 14113 New Crest Ln Unit 162
- 9832 Sunriver Rd
