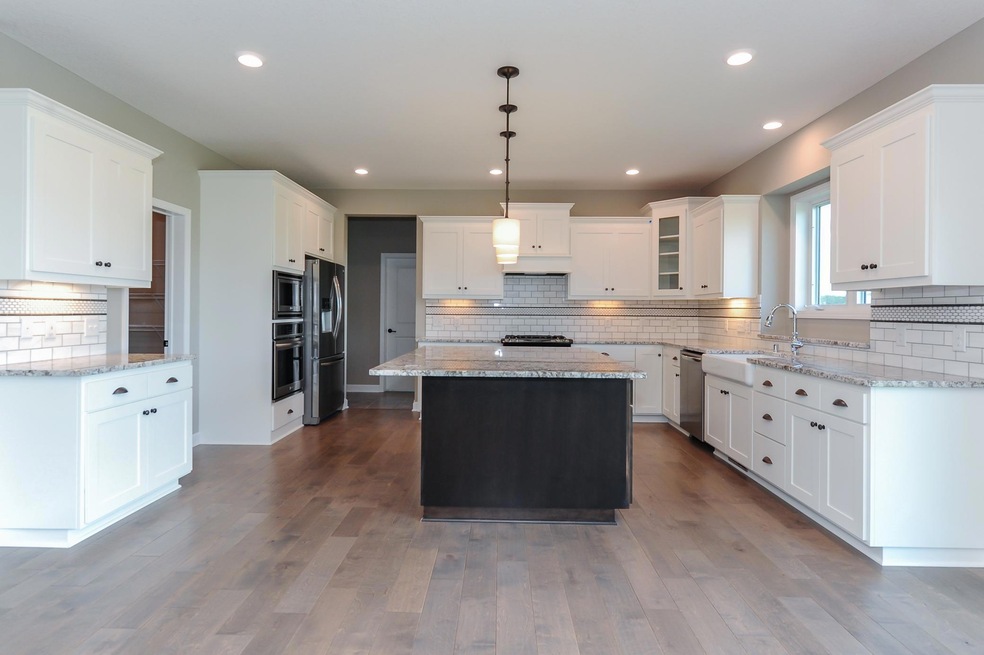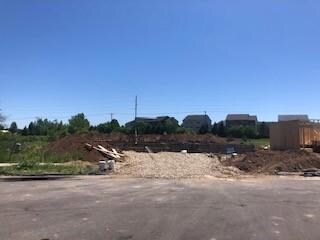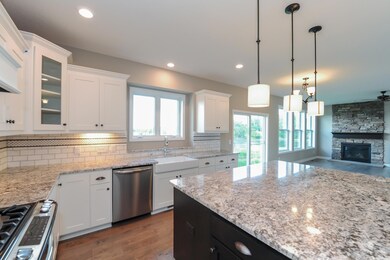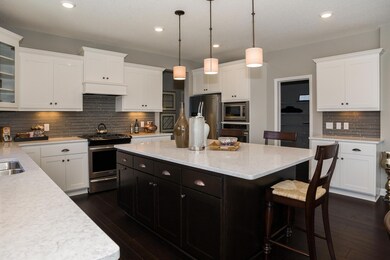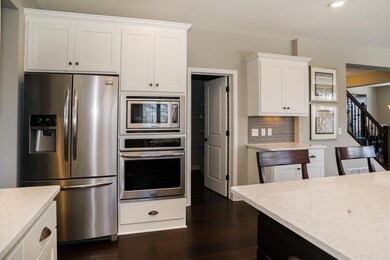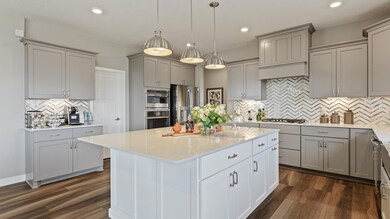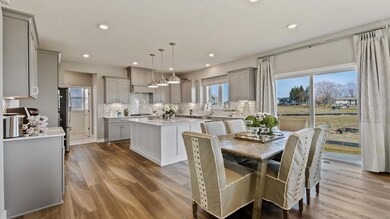
13426 Avila Ave Rosemount, MN 55068
Estimated Value: $718,000 - $776,000
Highlights
- New Construction
- 28,750 Sq Ft lot
- Home Office
- Red Pine Elementary School Rated A
- Loft
- The kitchen features windows
About This Home
As of January 2023This home is located at 13426 Avila Ave, Rosemount, MN 55068 since 11 April 2022 and is currently estimated at $759,976, approximately $221 per square foot. This property was built in 2022. 13426 Avila Ave is a home located in Dakota County with nearby schools including Red Pine Elementary School, Rosemount Middle School, and Rosemount Senior High School.
Home Details
Home Type
- Single Family
Est. Annual Taxes
- $1,744
Year Built
- Built in 2022 | New Construction
Lot Details
- 0.66 Acre Lot
- Lot Dimensions are 69x331x176x228
- Cul-De-Sac
- Street terminates at a dead end
- Few Trees
HOA Fees
- $12 Monthly HOA Fees
Parking
- 4 Car Attached Garage
- Garage Door Opener
Home Design
- Pitched Roof
- Shake Siding
Interior Spaces
- 3,436 Sq Ft Home
- 2-Story Property
- Family Room with Fireplace
- Home Office
- Loft
- Washer and Dryer Hookup
Kitchen
- Built-In Oven
- Cooktop
- Microwave
- Dishwasher
- Disposal
- The kitchen features windows
Bedrooms and Bathrooms
- 4 Bedrooms
Basement
- Sump Pump
- Drain
- Natural lighting in basement
Utilities
- Forced Air Heating and Cooling System
- Humidifier
- Underground Utilities
- 200+ Amp Service
Additional Features
- Air Exchanger
- Sod Farm
Community Details
- Association fees include professional mgmt
- Associa Association, Phone Number (763) 225-6400
- Built by LENNAR
- Bella Vista Community
- Bella Vista Subdivision
Listing and Financial Details
- Property Available on 11/30/22
- Assessor Parcel Number 341200403140
Ownership History
Purchase Details
Home Financials for this Owner
Home Financials are based on the most recent Mortgage that was taken out on this home.Similar Homes in Rosemount, MN
Home Values in the Area
Average Home Value in this Area
Purchase History
| Date | Buyer | Sale Price | Title Company |
|---|---|---|---|
| Linscheid Jr. Brian | $705,000 | -- |
Mortgage History
| Date | Status | Borrower | Loan Amount |
|---|---|---|---|
| Open | Linscheid Jr. Brian | $705,000 |
Property History
| Date | Event | Price | Change | Sq Ft Price |
|---|---|---|---|---|
| 01/20/2023 01/20/23 | Sold | $705,000 | -3.4% | $205 / Sq Ft |
| 06/11/2022 06/11/22 | Pending | -- | -- | -- |
| 06/01/2022 06/01/22 | Price Changed | $729,990 | -0.9% | $212 / Sq Ft |
| 05/20/2022 05/20/22 | Price Changed | $736,650 | -1.5% | $214 / Sq Ft |
| 04/28/2022 04/28/22 | Price Changed | $747,650 | -0.3% | $218 / Sq Ft |
| 04/24/2022 04/24/22 | Price Changed | $750,130 | -0.4% | $218 / Sq Ft |
| 04/16/2022 04/16/22 | Price Changed | $752,965 | +0.8% | $219 / Sq Ft |
| 04/11/2022 04/11/22 | For Sale | $747,355 | -- | $218 / Sq Ft |
Tax History Compared to Growth
Tax History
| Year | Tax Paid | Tax Assessment Tax Assessment Total Assessment is a certain percentage of the fair market value that is determined by local assessors to be the total taxable value of land and additions on the property. | Land | Improvement |
|---|---|---|---|---|
| 2023 | $7,536 | $664,000 | $250,100 | $413,900 |
| 2022 | $1,744 | $174,400 | $174,400 | $0 |
| 2021 | $1,698 | $130,000 | $130,000 | $0 |
| 2020 | $1,128 | $123,800 | $123,800 | $0 |
| 2019 | $513 | $117,900 | $117,900 | $0 |
| 2018 | $318 | $112,300 | $112,300 | $0 |
| 2017 | -- | $22,200 | $22,200 | $0 |
Agents Affiliated with this Home
-
Christine Maatz
C
Seller's Agent in 2023
Christine Maatz
Lennar Sales Corp
(952) 373-0485
31 in this area
62 Total Sales
-
Lori McCahey

Buyer's Agent in 2023
Lori McCahey
Coldwell Banker Burnet
(651) 398-4138
17 in this area
126 Total Sales
Map
Source: NorthstarMLS
MLS Number: 6176958
APN: 34-12004-03-140
- 13543 Athena Way
- 13535 Athena Way
- 1480 136th St W
- 1460 136th St W
- 13404 Avila Ave
- 13631 Kaylemore Trail
- 13620 Kaylemore Trail
- 13635 Kaylemore Trail
- 13643 Kaylemore Trail
- 13632 Kaylemore Trail
- 13647 Kaylemore Trail
- 13651 Kaylemore Trail
- 13636 Kaylemore Trail
- 13640 Kaylemore Trail
- 13655 Kaylemore Trail
- 13644 Kaylemore Trail
- 1105 136th St W
- 13560 Carrakay Way
- 13501 Carrakay Way
- 13540 Carrakay Way
- 13426 Avila Ave
- 13428 Avila Ave
- 13424 Avila Ave
- 13422 Avila Ave
- 13555 Athena Way
- 13551 Athena Way
- 13423 Avila Ave
- 13547 Athena Way
- 13559 Athena Way
- 13420 Avila Ave
- 13421 Avila Ave
- 13563 Athena Way
- 13539 Athena Way
- 13418 Avila Ave
- 13419 Avila Ave
- 13554 Athena Way
- 13567 Athena Way
- 13558 Athena Way
- 13417 Avila Ave
- 13416 Avila Ave
