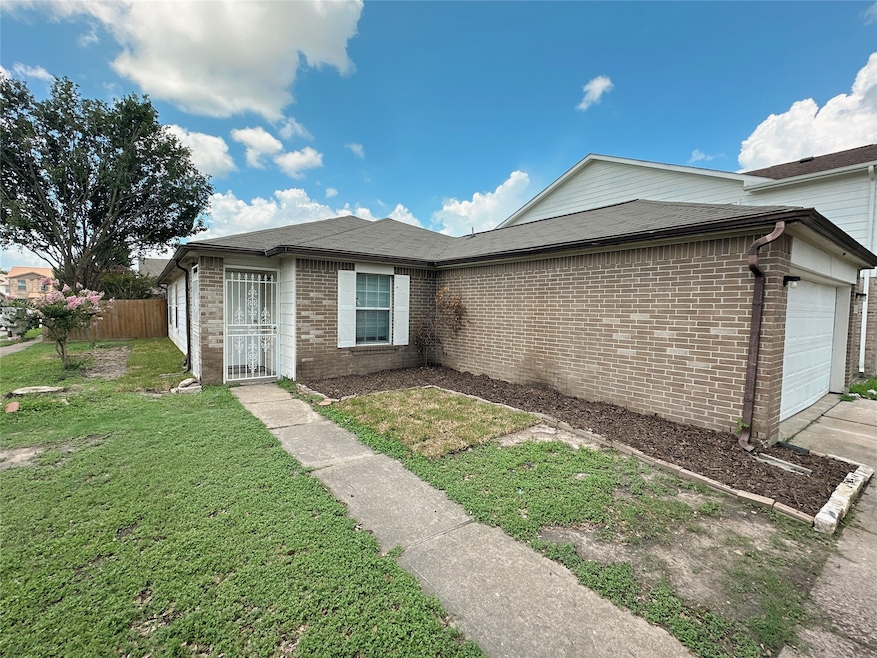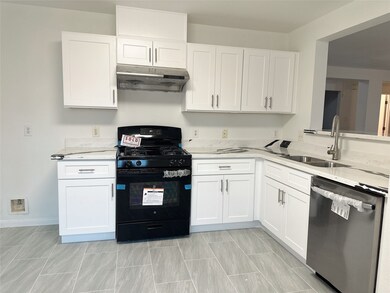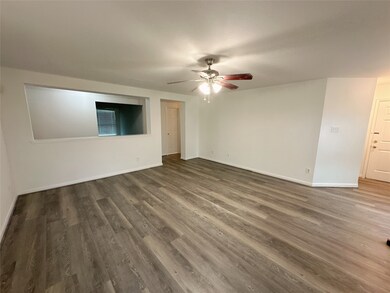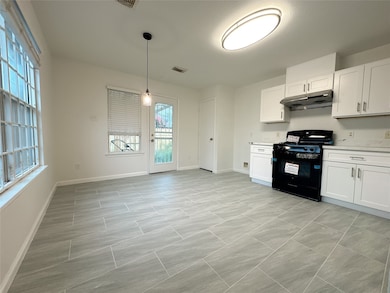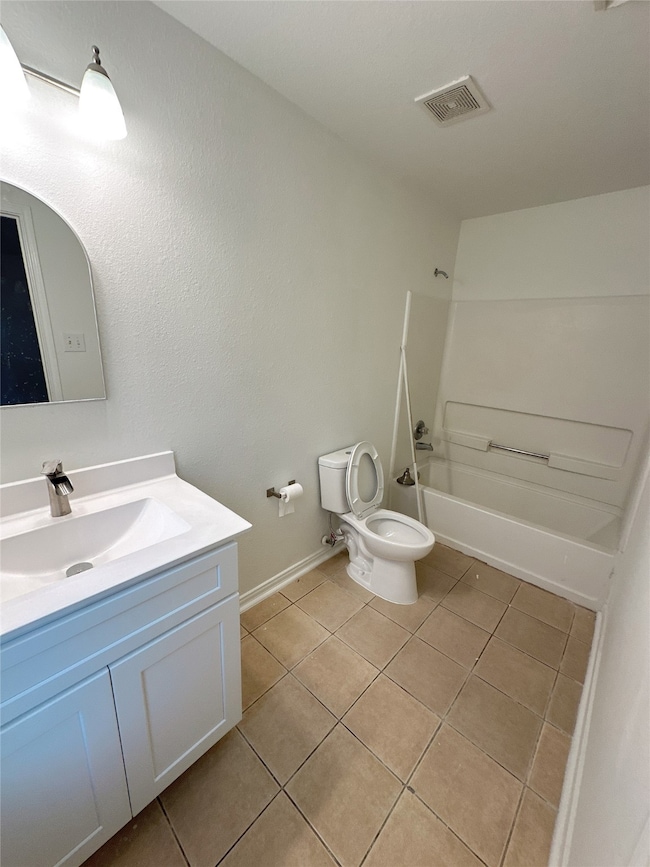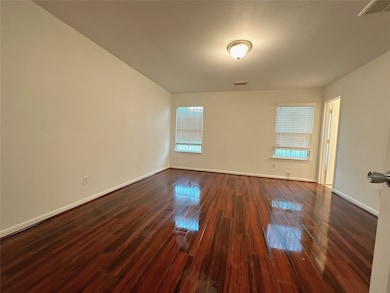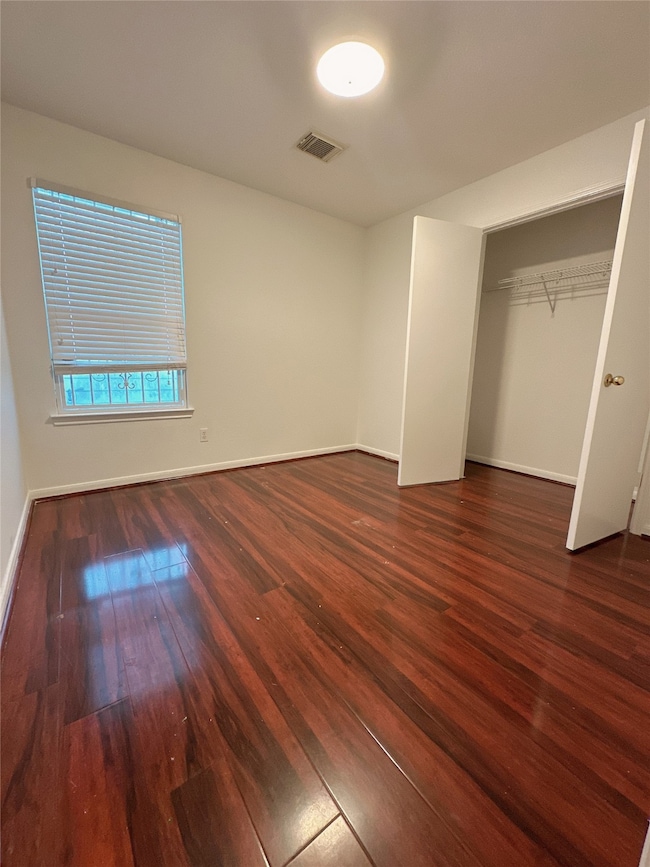13426 Sanderford Ln Houston, TX 77083
Alief Neighborhood
3
Beds
2
Baths
1,545
Sq Ft
5,586
Sq Ft Lot
Highlights
- Traditional Architecture
- 1 Car Attached Garage
- Ceiling Fan
- Corner Lot
- Central Heating and Cooling System
- Energy-Efficient Windows with Low Emissivity
About This Home
Charming one-story home featuring 3 bedrooms and 2 bathrooms with an open layout. Recently updated with fresh interior paint throughout, new flooring in the living room and hallway, new tile in the kitchen, and brand-new stove and dishwasher. The home also includes a new backyard fence, covered patio, and an attached two-car garage. Too many updates!! You must see it for yourself — your search is over! DON'T MISS OUT!!
Home Details
Home Type
- Single Family
Year Built
- Built in 2004
Lot Details
- 5,586 Sq Ft Lot
- Corner Lot
Parking
- 1 Car Attached Garage
Home Design
- Traditional Architecture
Interior Spaces
- 1,545 Sq Ft Home
- 1-Story Property
- Ceiling Fan
- Washer and Electric Dryer Hookup
Kitchen
- Gas Oven
- Dishwasher
Bedrooms and Bathrooms
- 3 Bedrooms
- 2 Full Bathrooms
Eco-Friendly Details
- Energy-Efficient Windows with Low Emissivity
- Ventilation
Schools
- Alexander Elementary School
- Albright Middle School
- Aisd Draw High School
Utilities
- Central Heating and Cooling System
- Heating System Uses Gas
Listing and Financial Details
- Property Available on 11/18/25
- Long Term Lease
Community Details
Overview
- Crescent Park Mgmt Association
- Crescent Park Subdivision
Pet Policy
- No Pets Allowed
- Pet Deposit Required
Map
Source: Houston Association of REALTORS®
MLS Number: 83741325
APN: 1233870020025
Nearby Homes
- 8526 Ralstons Ridge Dr
- 8603 Jubilee Dr
- 8806 Inglebrook Ln
- 13107 Dawn Hollow Ln
- 8042 Montague Manor Ln
- 8919 Inglebrook Ln
- 13007 Hill Canyon Ln
- 13034 Lima Dr
- 8114 Golden Trace Ct
- 7930 Montague Manor Ln
- 7907 Beech Park Ln
- 13103 Cressida Glen Ln
- 13122 Cressida Glen Ln
- 13150 Lawsons Creek Ln
- 13710 Evansdale Ln
- 13059 Lawsons Creek Ln
- 13047 Lawsons Creek Ln
- 13523 Bonilla Ln
- 9219 Benchley Dr
- 13620 Rosewood St Unit 3A
- 8643 Causeway Dr
- 8427 Brickhaven Ln
- 8418 Village Rose Ln
- 13126 Bentcrest Ct
- 8131 Montague Manor Ln
- 8050 Montague Manor Ln
- 13122 Stratford Skies Ln
- 8042 Montague Manor Ln
- 8531 Ashford Green Ln
- 8003 Beech Park Ln
- 8911 Willow Wind Ln
- 9102 Benthos Dr
- 8011 Singing Sonnet Ln
- 13150 Bissonnet St
- 13414 Beechglen Ln
- 13130 Cressida Glen Ln
- 8147 Barnes Ridge Ln
- 8031 Fisher Glen Ln
- 13070 Lawsons Creek Ln
- 13523 Bonilla Ln
