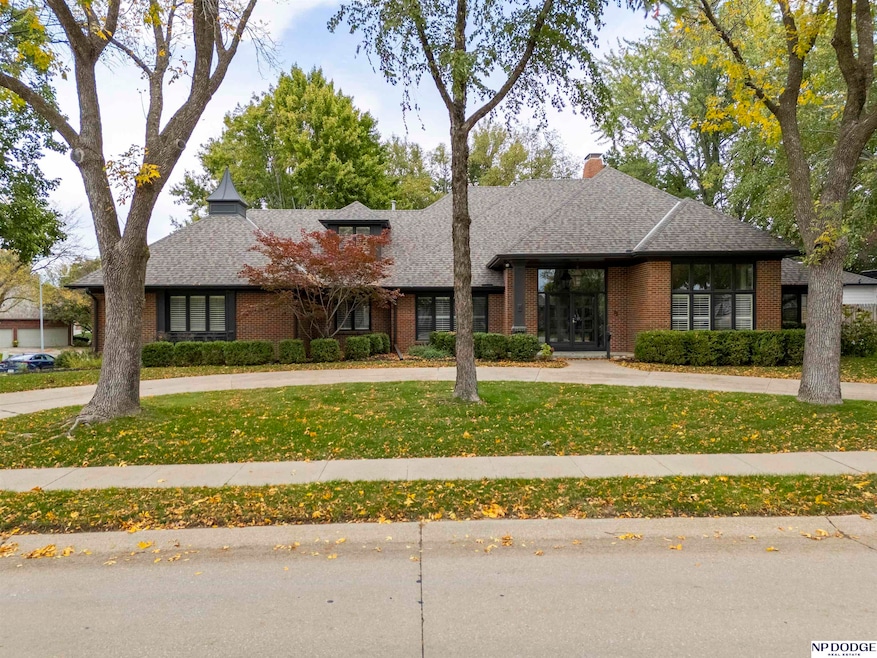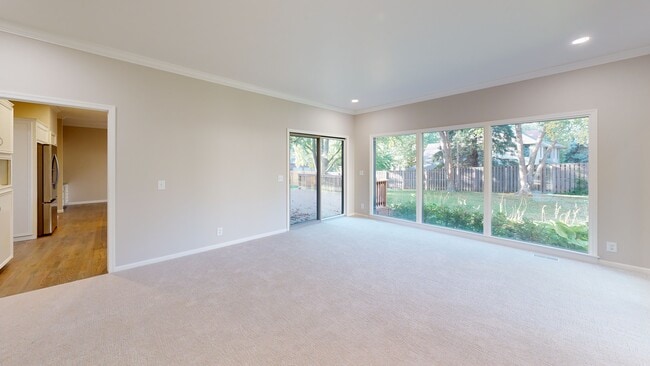
13426 Seward St Omaha, NE 68154
Linden Park NeighborhoodEstimated payment $5,558/month
Highlights
- Deck
- Family Room with Fireplace
- Main Floor Primary Bedroom
- Ezra Millard Elementary School Rated A
- Wood Flooring
- 2-minute walk to Linden Park
About This Home
Stunning 1.5-story home in Linden Park situated on a .40 acre treed corner lot with circular driveway & true 4-car garage! A spacious entry and grand curved staircase welcome you into the home. Elegant formal living room with 12’ ceilings and spacious formal dining room; both with tons of natural light. The updated kitchen features brand-new appliances (gas cooktop), granite counters & refinished hardwood floors with informal dining. The large but cozy great room with fireplace & wet bar lead to the main-floor primary suite offering a luxurious bath with heated floors, spa-like shower, soaking tub and walk-in closet. Upstairs are three generous bedrooms & an updated full bath. The expanded lower level includes a large rec room with fireplace, wet bar, fifth bedroom, new bath complete with laundry hookup and plenty of storage. New roof & HVAC - 2022, new deck – 2025 and new interior paint 2025. Every detail has been beautifully updated—simply move in & enjoy!
Listing Agent
NP Dodge RE Sales Inc 86Dodge Brokerage Phone: 402-706-0076 License #20180094 Listed on: 10/17/2025

Home Details
Home Type
- Single Family
Est. Annual Taxes
- $9,660
Year Built
- Built in 1985
Lot Details
- 0.4 Acre Lot
- Lot Dimensions are 135 x 131
- Property is Fully Fenced
- Privacy Fence
- Wood Fence
- Corner Lot
- Level Lot
- Sprinkler System
HOA Fees
- $38 Monthly HOA Fees
Parking
- 4 Car Attached Garage
- Garage Door Opener
Home Design
- Brick Exterior Construction
- Block Foundation
- Composition Roof
- Masonite
Interior Spaces
- 1.5-Story Property
- Wet Bar
- Ceiling height of 9 feet or more
- Ceiling Fan
- Skylights
- Gas Log Fireplace
- Electric Fireplace
- Window Treatments
- Sliding Doors
- Two Story Entrance Foyer
- Family Room with Fireplace
- 2 Fireplaces
- Formal Dining Room
- Finished Basement
Kitchen
- Double Oven
- Cooktop
- Dishwasher
- Disposal
Flooring
- Wood
- Wall to Wall Carpet
- Ceramic Tile
- Luxury Vinyl Tile
- Vinyl
Bedrooms and Bathrooms
- 5 Bedrooms
- Primary Bedroom on Main
- Walk-In Closet
- Primary Bathroom is a Full Bathroom
- Dual Sinks
- Soaking Tub
- Shower Only
Outdoor Features
- Balcony
- Deck
- Porch
Location
- City Lot
Schools
- Ezra Millard Elementary School
- Kiewit Middle School
- Millard North High School
Utilities
- Humidifier
- Forced Air Heating and Cooling System
- Heating System Uses Natural Gas
- Water Softener
Community Details
- Association fees include common area maintenance
- Linden Park Association
- Linden Park Subdivision
Listing and Financial Details
- Assessor Parcel Number 1627465226
3D Interior and Exterior Tours
Floorplans
Map
Home Values in the Area
Average Home Value in this Area
Tax History
| Year | Tax Paid | Tax Assessment Tax Assessment Total Assessment is a certain percentage of the fair market value that is determined by local assessors to be the total taxable value of land and additions on the property. | Land | Improvement |
|---|---|---|---|---|
| 2025 | $9,660 | $549,800 | $142,500 | $407,300 |
| 2024 | $10,285 | $576,500 | $142,500 | $434,000 |
| 2023 | $10,285 | $516,600 | $142,500 | $374,100 |
| 2022 | $9,686 | $458,300 | $142,500 | $315,800 |
| 2021 | $9,636 | $458,300 | $142,500 | $315,800 |
| 2020 | $7,944 | $374,700 | $142,500 | $232,200 |
| 2019 | $7,968 | $374,700 | $142,500 | $232,200 |
| 2018 | $8,079 | $374,700 | $142,500 | $232,200 |
| 2017 | $7,315 | $446,500 | $142,500 | $304,000 |
| 2016 | $7,315 | $344,300 | $35,200 | $309,100 |
| 2015 | $6,979 | $321,800 | $32,900 | $288,900 |
| 2014 | $6,979 | $321,800 | $32,900 | $288,900 |
Property History
| Date | Event | Price | List to Sale | Price per Sq Ft | Prior Sale |
|---|---|---|---|---|---|
| 10/22/2025 10/22/25 | Pending | -- | -- | -- | |
| 10/17/2025 10/17/25 | For Sale | $899,000 | +16.0% | $191 / Sq Ft | |
| 03/24/2025 03/24/25 | Sold | $775,000 | +3.3% | $194 / Sq Ft | View Prior Sale |
| 02/07/2025 02/07/25 | Pending | -- | -- | -- | |
| 02/07/2025 02/07/25 | For Sale | $750,000 | +48.5% | $188 / Sq Ft | |
| 06/17/2021 06/17/21 | Sold | $505,100 | +8.6% | $126 / Sq Ft | View Prior Sale |
| 05/09/2021 05/09/21 | Pending | -- | -- | -- | |
| 05/06/2021 05/06/21 | For Sale | $465,000 | -- | $116 / Sq Ft |
Purchase History
| Date | Type | Sale Price | Title Company |
|---|---|---|---|
| Quit Claim Deed | -- | None Listed On Document | |
| Warranty Deed | $775,000 | None Listed On Document | |
| Warranty Deed | $506,000 | None Available |
Mortgage History
| Date | Status | Loan Amount | Loan Type |
|---|---|---|---|
| Previous Owner | $404,080 | New Conventional |
About the Listing Agent

Mike Story was born and raised in the Omaha area and except for a couple of years in Milwaukee, WI and Tucson, AZ; he has spent most of the last 25 years in Omaha. Prior to real estate, Mike was a regional manager for Midwest Airlines where world class customer service was the expectation. Mike continued to adhere to this standard when he entered the real estate business in 2008. Throughout his career in real estate, he has worked extensively with investors, relocation clients, first time
Mike's Other Listings
Source: Great Plains Regional MLS
MLS Number: 22530008
APN: 2746-5226-16
- 13407 Seward St
- 13441 Burdette St
- 13624 Parker Cir
- 2122 N 136th St
- 2126 N 136th St
- 2130 N 136th St
- 2015 N 138th St
- 2019 N 138th St
- 2205 N 138th St
- 2217 N 138th St
- 2425 N 135th Ave
- 2426 N 135th Ave
- 2214 N 137th St
- 2429 N 135th Ave
- 2218 N 137th St
- 2430 N 135th Ave
- 2222 N 137th St
- 13105 Lafayette Ave
- 12963 Seward St
- 2515 N 138th St





