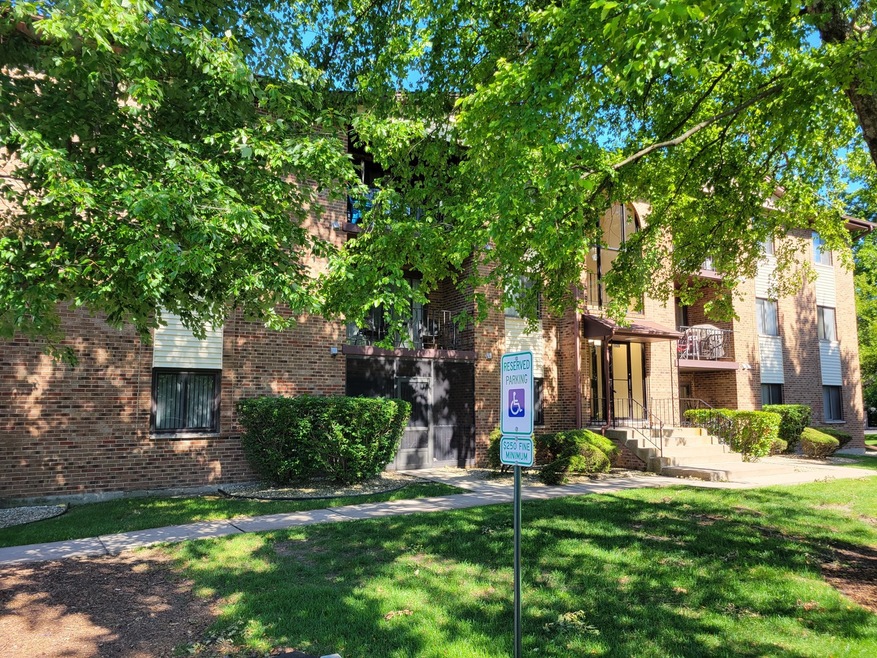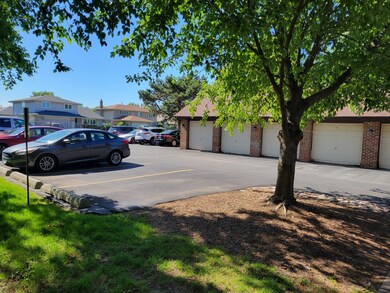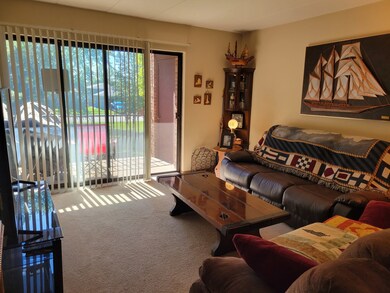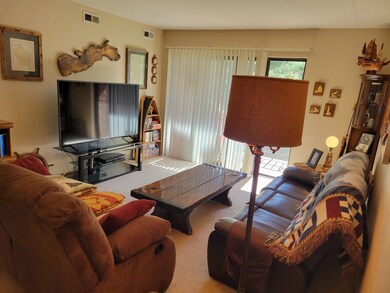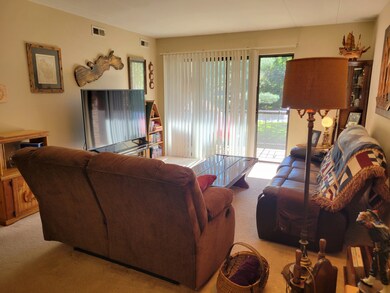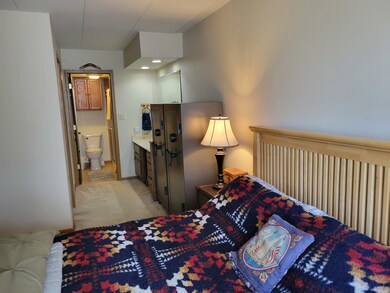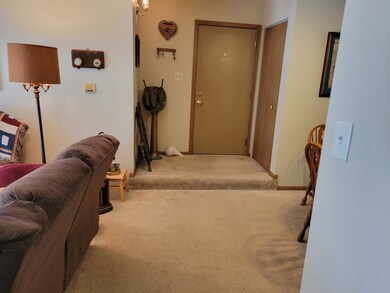
13426 W Circle Dr Unit 307 Crestwood, IL 60418
Highlights
- Multiple Garages
- Lock-and-Leave Community
- End Unit
- Landscaped Professionally
- Wooded Lot
- Balcony
About This Home
As of August 2024Well maintained 2 Bedroom, 2 Bath Condo! Rare 2-car garage (each deeded separately) Spacious bedrooms with master bedroom including a shower and Walk in Closet! Full size in-unit laundry! Private patio w/ extra storage room overlooking a tree lined courtyard! Great location!
Last Agent to Sell the Property
RE/MAX 1st Service License #475135216 Listed on: 06/12/2024

Property Details
Home Type
- Condominium
Est. Annual Taxes
- $2,457
Year Built
- Built in 1989
Lot Details
- End Unit
- Cul-De-Sac
- Landscaped Professionally
- Wooded Lot
- Additional Parcels
HOA Fees
- $202 Monthly HOA Fees
Parking
- 2 Car Detached Garage
- Multiple Garages
- Garage Transmitter
- Garage Door Opener
- Driveway
- Parking Included in Price
Home Design
- Brick Exterior Construction
- Asphalt Roof
- Concrete Perimeter Foundation
- Flexicore
Interior Spaces
- 3-Story Property
- Combination Dining and Living Room
Kitchen
- Range
- Dishwasher
Bedrooms and Bathrooms
- 2 Bedrooms
- 2 Potential Bedrooms
- 2 Full Bathrooms
- Separate Shower
Laundry
- Dryer
- Washer
Outdoor Features
- Balcony
Utilities
- Forced Air Heating and Cooling System
- Heating System Uses Natural Gas
- Lake Michigan Water
Listing and Financial Details
- Homeowner Tax Exemptions
Community Details
Overview
- Association fees include water, insurance, exterior maintenance, lawn care, scavenger, snow removal
- 12 Units
- Erickson Management Association, Phone Number (708) 425-9700
- Apple Ii Subdivision, Deluxe 2 Car Garage Floorplan
- Property managed by Erickson Realty & Management
- Lock-and-Leave Community
Pet Policy
- Pets up to 30 lbs
- Dogs and Cats Allowed
Security
- Resident Manager or Management On Site
Ownership History
Purchase Details
Home Financials for this Owner
Home Financials are based on the most recent Mortgage that was taken out on this home.Purchase Details
Home Financials for this Owner
Home Financials are based on the most recent Mortgage that was taken out on this home.Purchase Details
Purchase Details
Home Financials for this Owner
Home Financials are based on the most recent Mortgage that was taken out on this home.Purchase Details
Home Financials for this Owner
Home Financials are based on the most recent Mortgage that was taken out on this home.Similar Homes in Crestwood, IL
Home Values in the Area
Average Home Value in this Area
Purchase History
| Date | Type | Sale Price | Title Company |
|---|---|---|---|
| Warranty Deed | $175,000 | Chicago Title | |
| Deed | $100,000 | Chocago Title Insurance Comp | |
| Warranty Deed | $166,000 | Ticor Title | |
| Interfamily Deed Transfer | -- | -- | |
| Warranty Deed | $108,500 | -- |
Mortgage History
| Date | Status | Loan Amount | Loan Type |
|---|---|---|---|
| Open | $122,500 | New Conventional | |
| Previous Owner | $75,000 | New Conventional | |
| Previous Owner | $103,500 | Unknown | |
| Previous Owner | $103,000 | No Value Available |
Property History
| Date | Event | Price | Change | Sq Ft Price |
|---|---|---|---|---|
| 08/30/2024 08/30/24 | Sold | $175,000 | -2.2% | -- |
| 07/26/2024 07/26/24 | Pending | -- | -- | -- |
| 07/12/2024 07/12/24 | Price Changed | $179,000 | -5.3% | -- |
| 06/12/2024 06/12/24 | For Sale | $189,000 | -- | -- |
Tax History Compared to Growth
Tax History
| Year | Tax Paid | Tax Assessment Tax Assessment Total Assessment is a certain percentage of the fair market value that is determined by local assessors to be the total taxable value of land and additions on the property. | Land | Improvement |
|---|---|---|---|---|
| 2024 | $2,494 | $11,657 | $1,161 | $10,496 |
| 2023 | $1,915 | $11,657 | $1,161 | $10,496 |
| 2022 | $1,915 | $8,773 | $1,373 | $7,400 |
| 2021 | $2,968 | $8,771 | $1,372 | $7,399 |
| 2020 | $2,918 | $8,771 | $1,372 | $7,399 |
| 2019 | $4,170 | $12,288 | $1,266 | $11,022 |
| 2018 | $3,996 | $12,288 | $1,266 | $11,022 |
| 2017 | $2,992 | $12,288 | $1,266 | $11,022 |
| 2016 | $2,493 | $9,611 | $1,055 | $8,556 |
| 2015 | $2,410 | $9,611 | $1,055 | $8,556 |
| 2014 | $2,376 | $9,611 | $1,055 | $8,556 |
| 2013 | $2,407 | $10,421 | $1,055 | $9,366 |
Agents Affiliated with this Home
-
Denise Hoekstra

Seller's Agent in 2024
Denise Hoekstra
RE/MAX
(708) 675-1600
6 in this area
117 Total Sales
-
Ubaldo Diaz

Buyer's Agent in 2024
Ubaldo Diaz
Real Broker, LLC
(217) 960-8605
1 in this area
25 Total Sales
Map
Source: Midwest Real Estate Data (MRED)
MLS Number: 12081640
APN: 24-33-403-093-1103
- 13308 W Circle Dr Unit 105
- 4950 134th Ct Unit 510
- 4951 134th Place Unit 1C
- 13300 W Circle Drive Pkwy Unit G222
- 13248 W Circle Drive Pkwy Unit 407
- 4920 134th Ct Unit 205
- 13515 Le Claire Ave Unit 55
- 4931 E Circle Dr Unit 104
- 4931 E Circle Dr Unit 103
- 4948 Circle Ct Unit 704
- 4926 134th St Unit 209
- 4924 Circle Ct Unit 404
- 5400 135th St Unit 5406
- 5400 135th St Unit 5404
- 5400 135th St
- 13308 W Circle Drive Pkwy Unit 107
- 5245 137th Place
- 13513 Loomis Ln
- 13110 W Playfield Dr
- 13542 Short Dr
